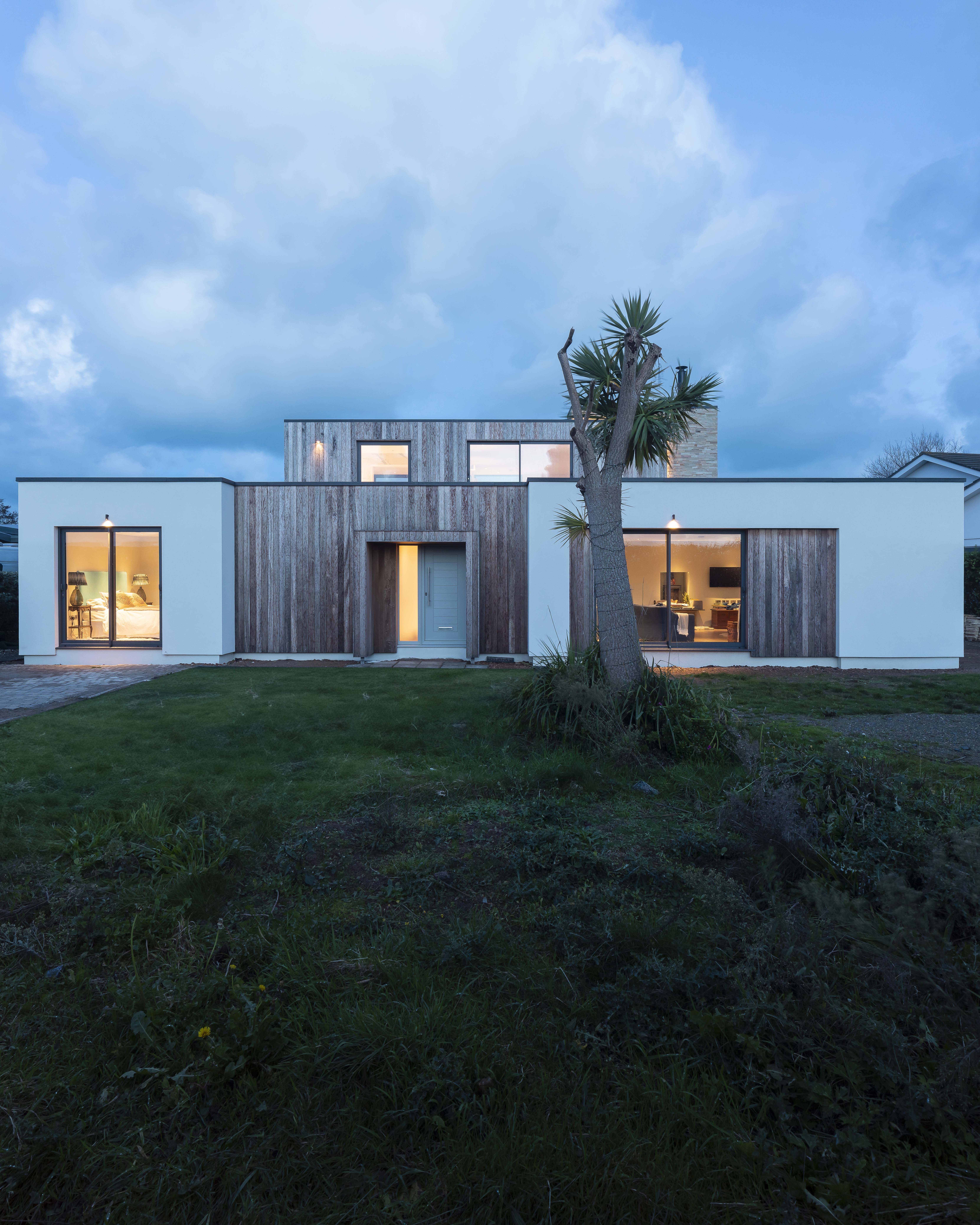
Puddleduck
Reconfiguration and extension to bungalow
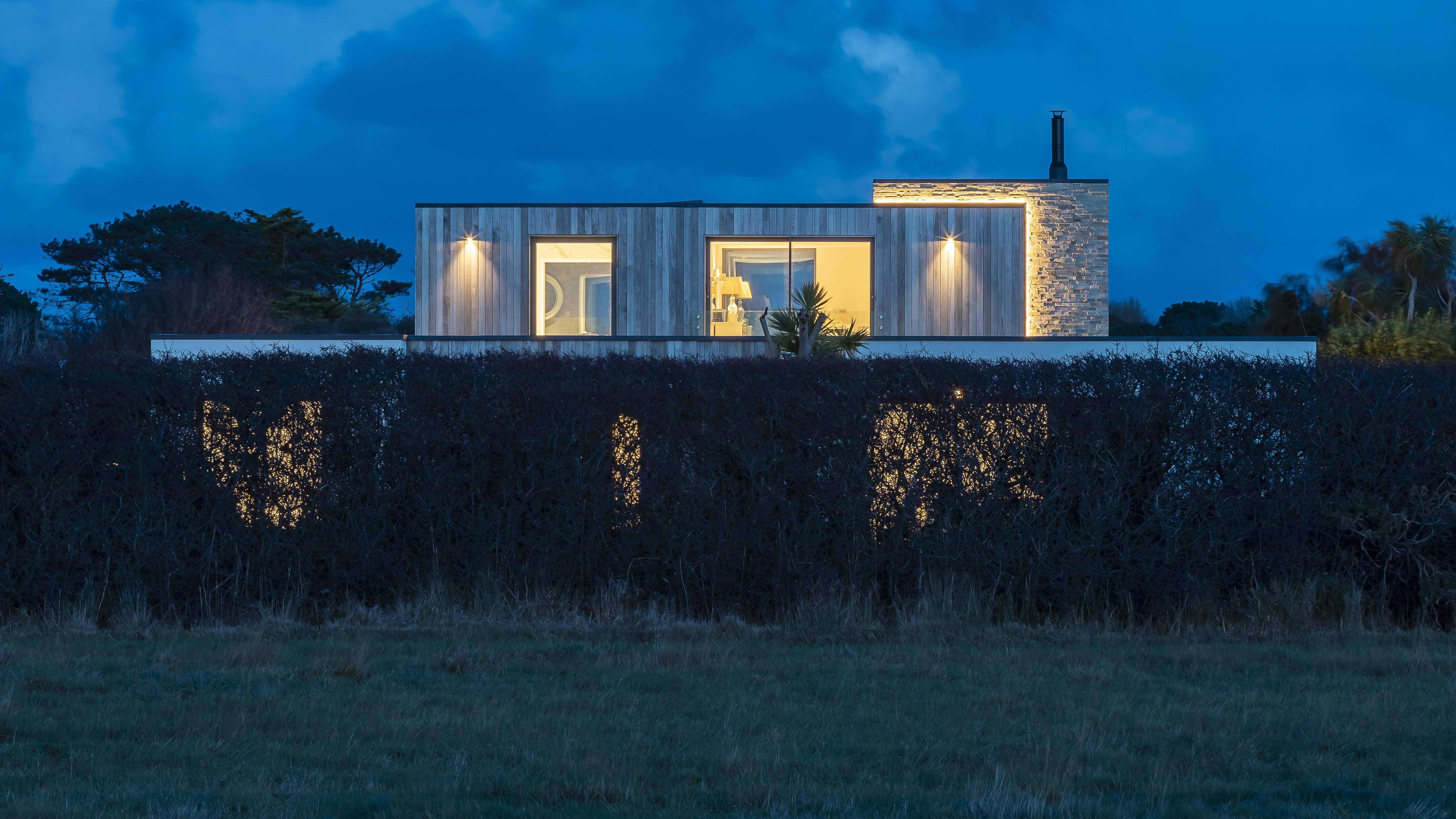
Our client came to us, looking to re-design and reconfigure their family home. We transformed the existing bungalow which was plagued by poor insulation, damp, and an inefficient layout into a modern, open-plan, four-bedroom family home.
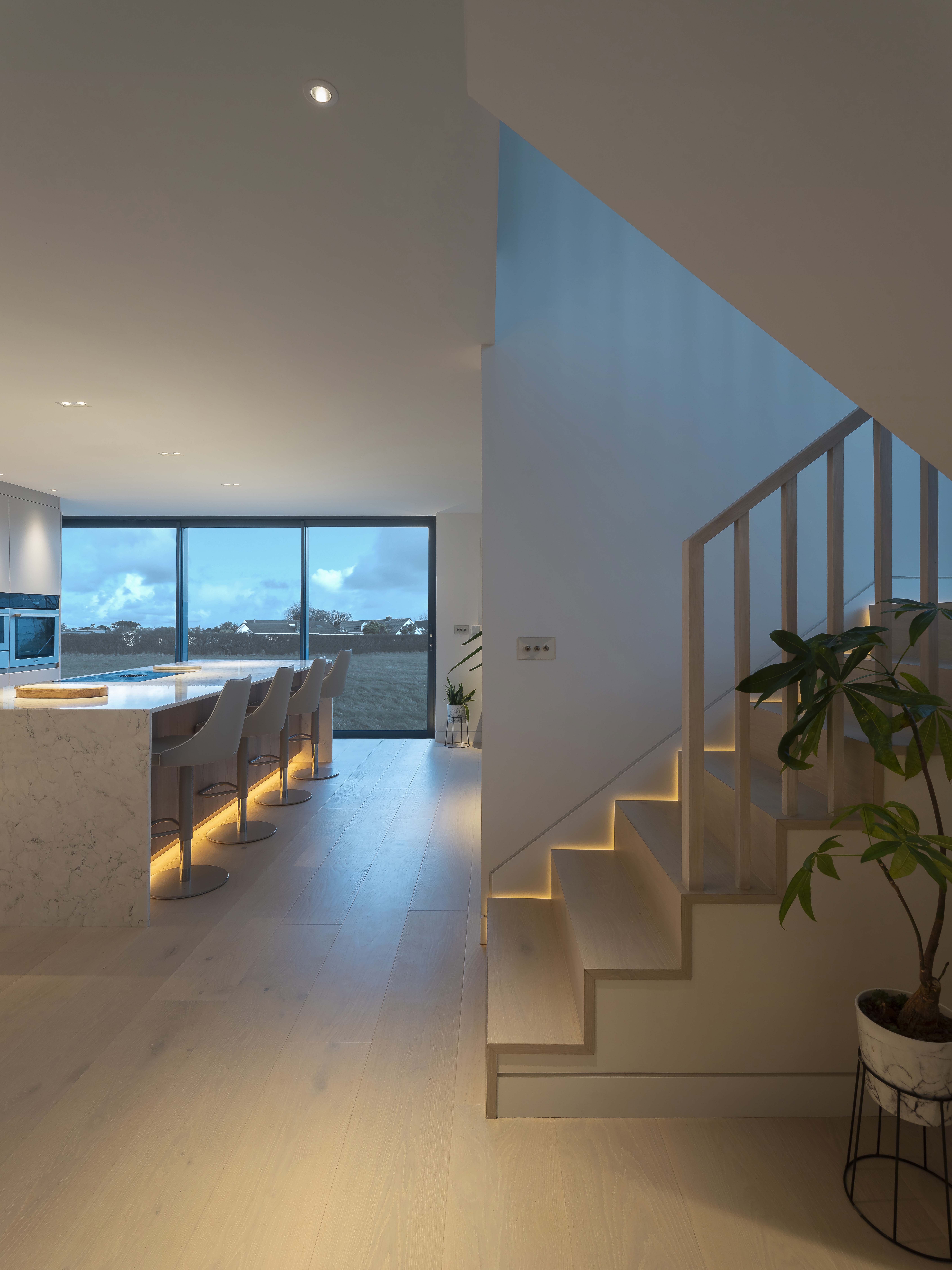
The efficient remodelling of the ground floor creates a generous entrance hall running through to the rear of the house - bringing natural light into the house’s core, reducing the need for artificial lighting and providing a much-needed connection to the rear garden and southern terrace from the main living spaces.
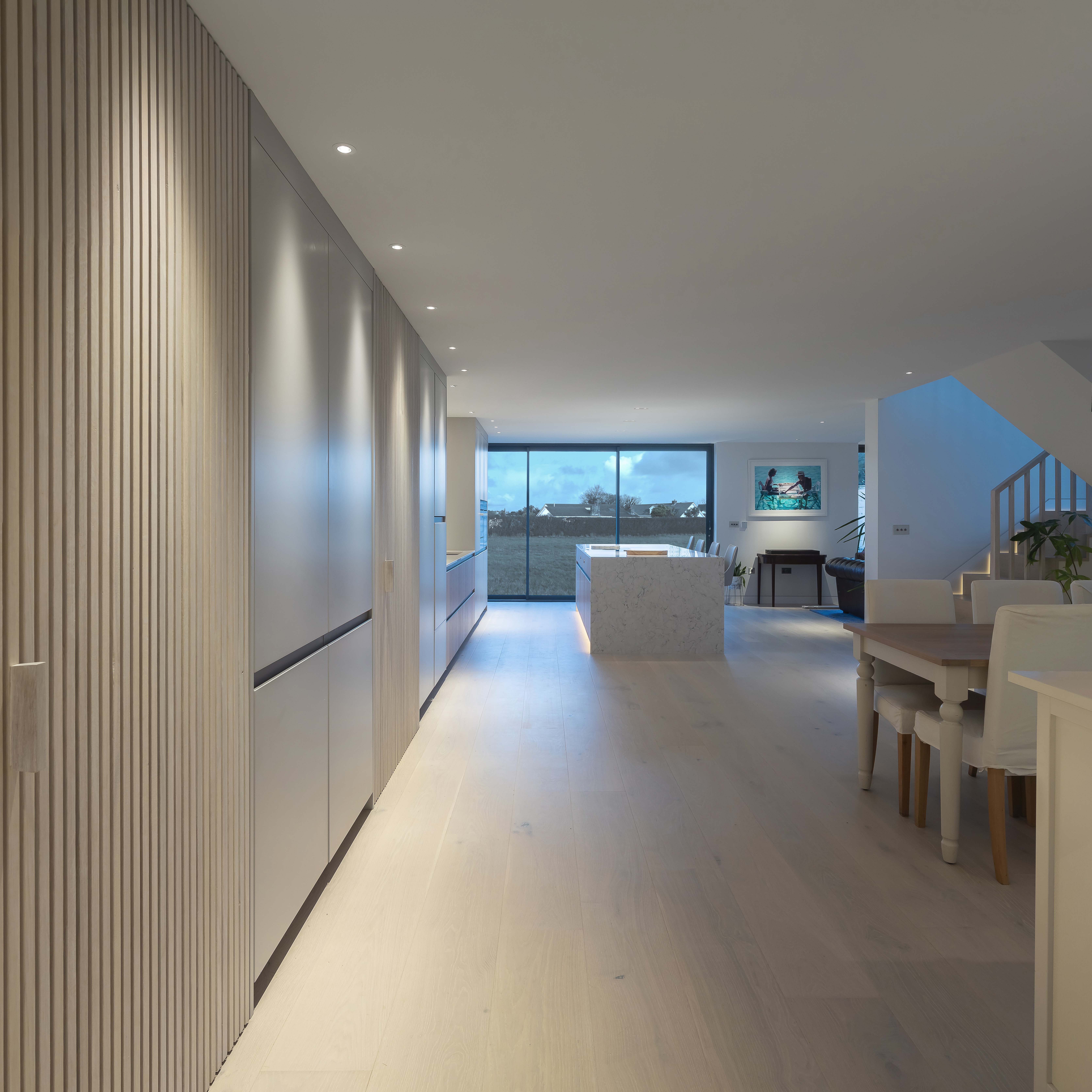
To accommodate a family member's additional needs, a self-contained annex is integrated into the front of the property, allowing long-term flexibility, and encouraging independence.
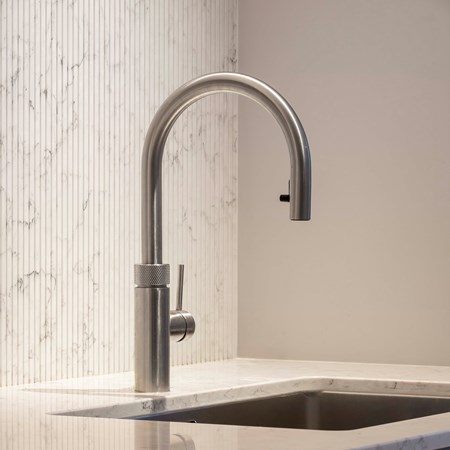
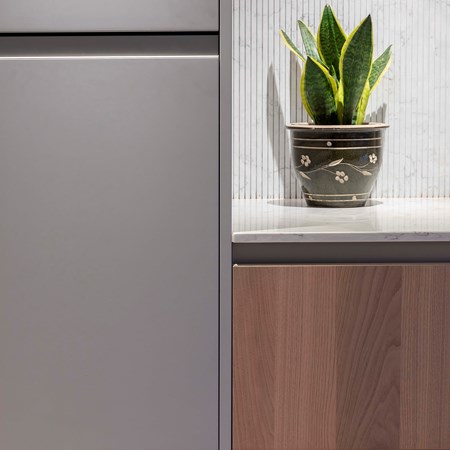
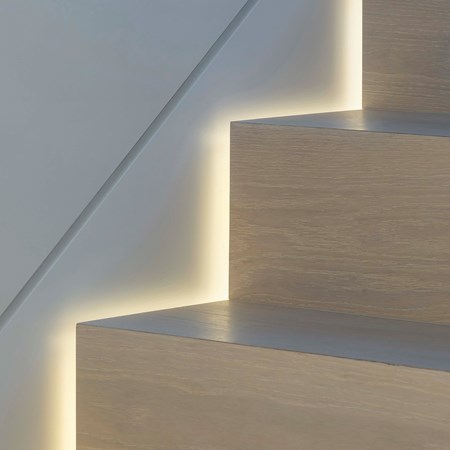
Placed centrally, the additional volume minimises visual impact by following a similar massing to the original house, and the lightweight timber clad structure spans between the existing walls below. The parapets to the flat roof allow for the incorporation of discreet solar panels whilst visual privacy to the rear is maintained through splayed timber screens.
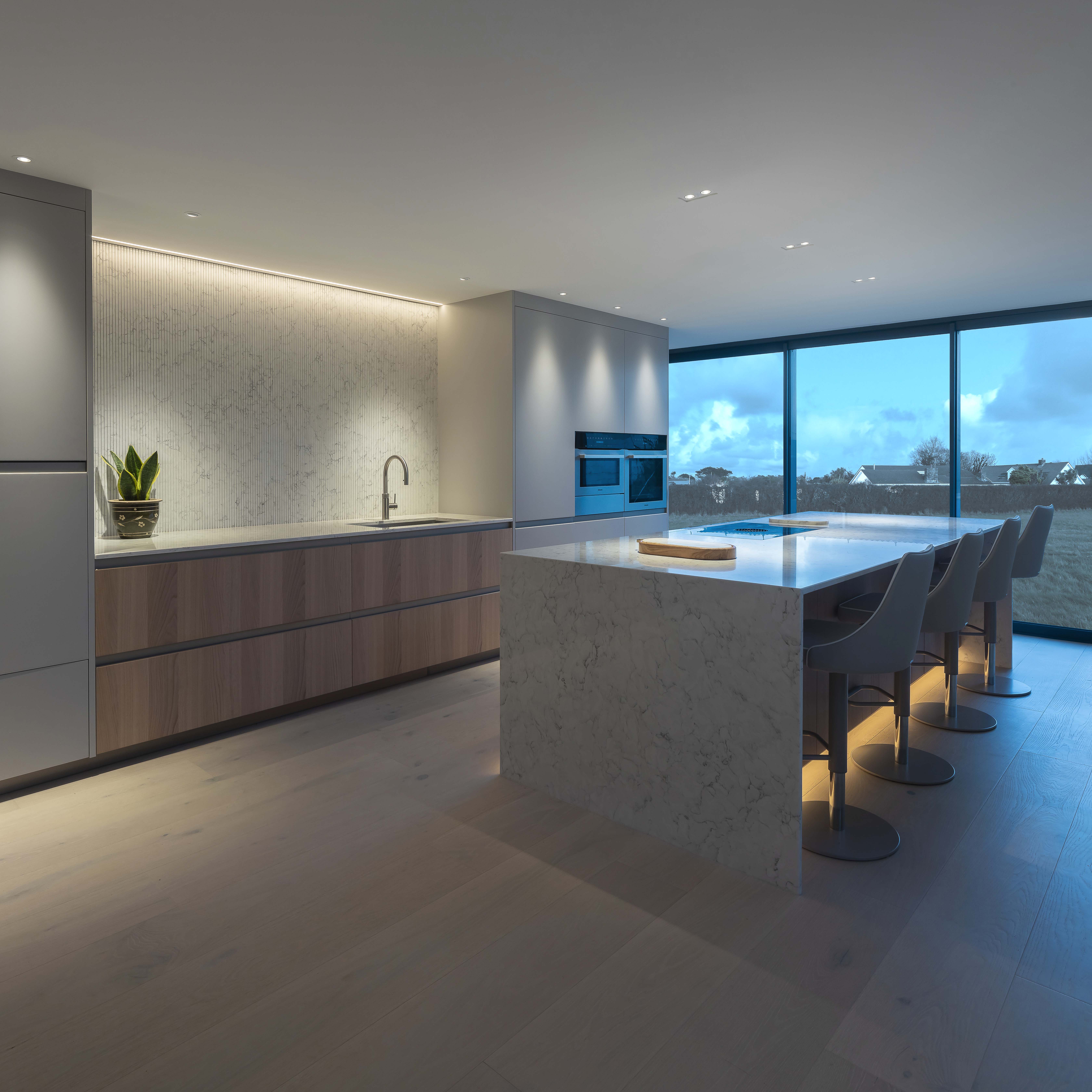
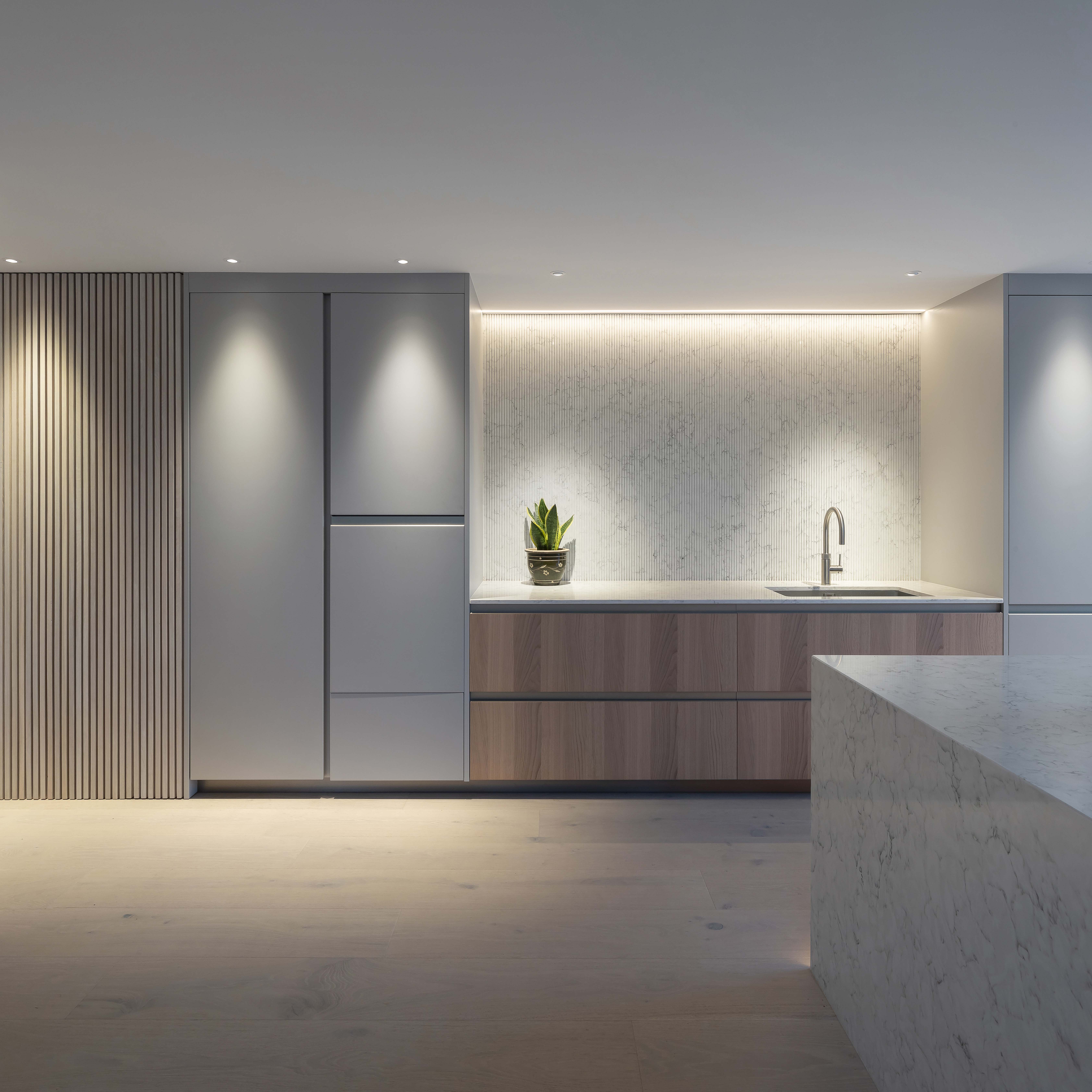
To meet the brief, and retain garden space, the design utilises a more efficient vertical expansion to incorporate a master suite and snug with dual aspect views over the common
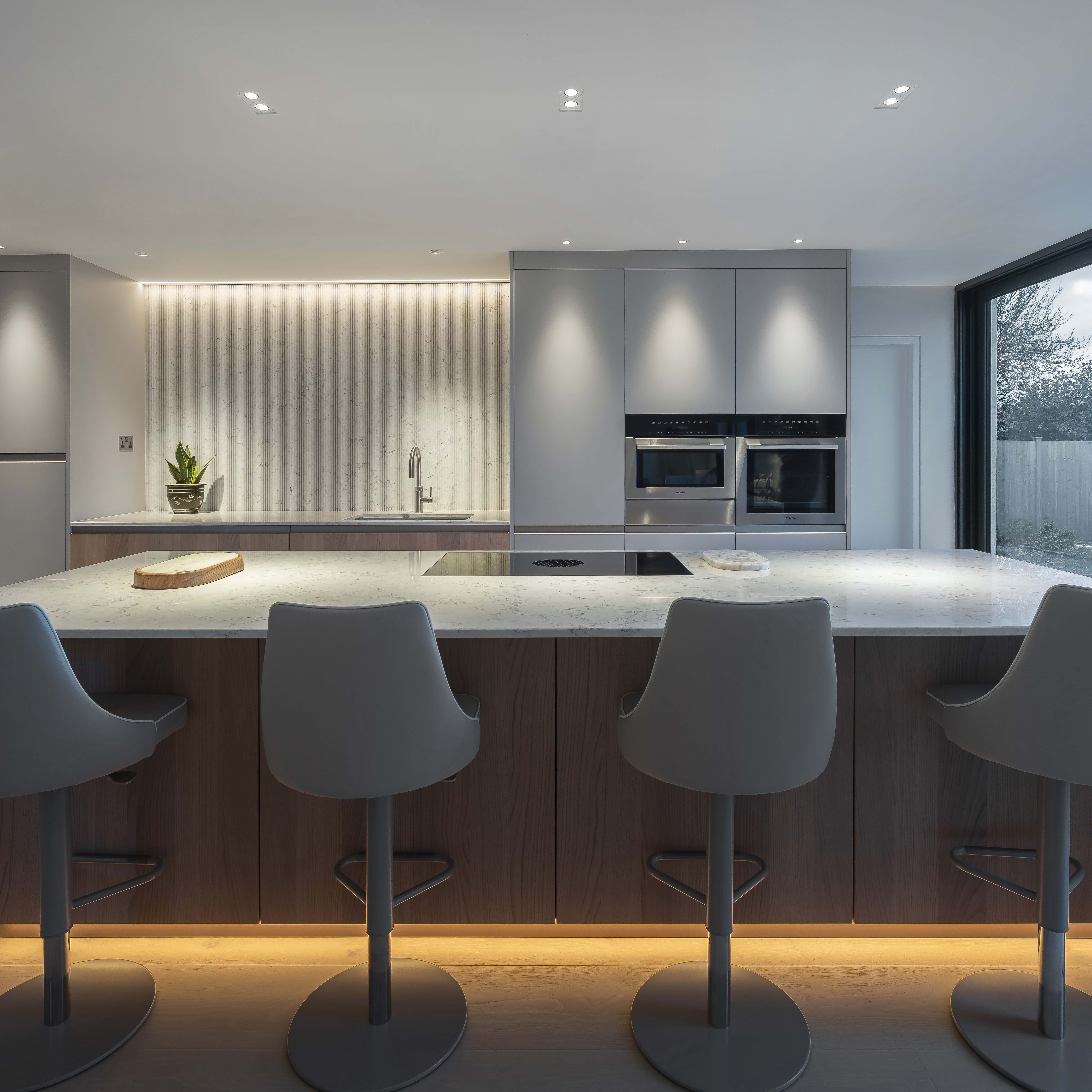
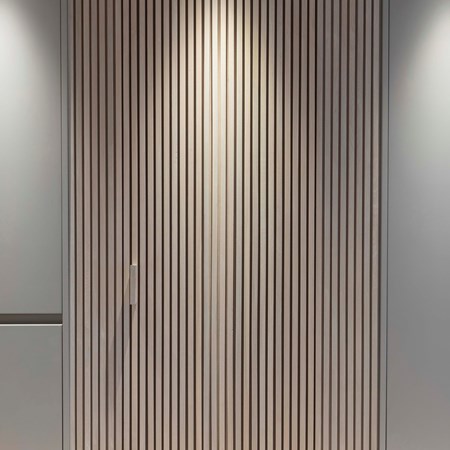
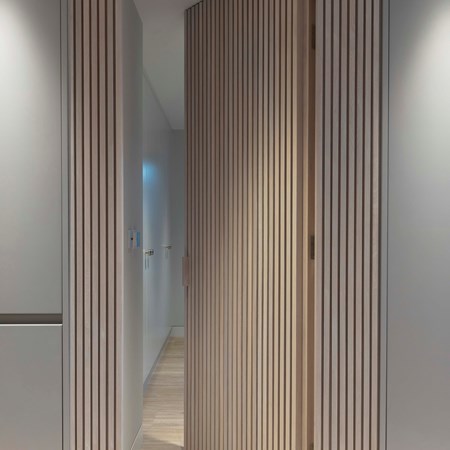
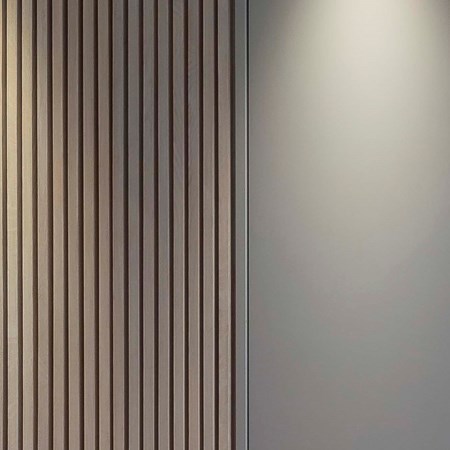
Before
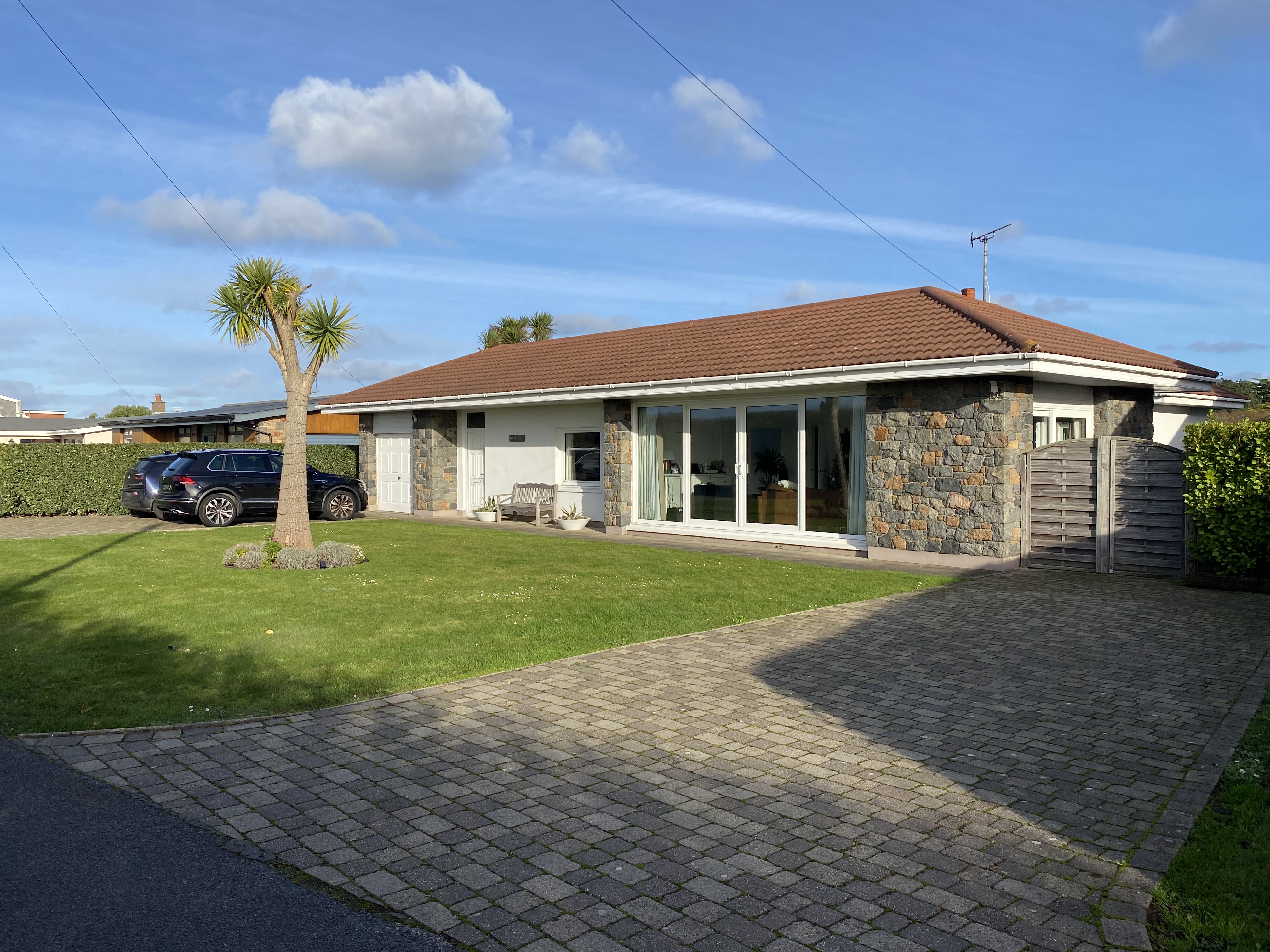
After
