
Fairview
New Build Home
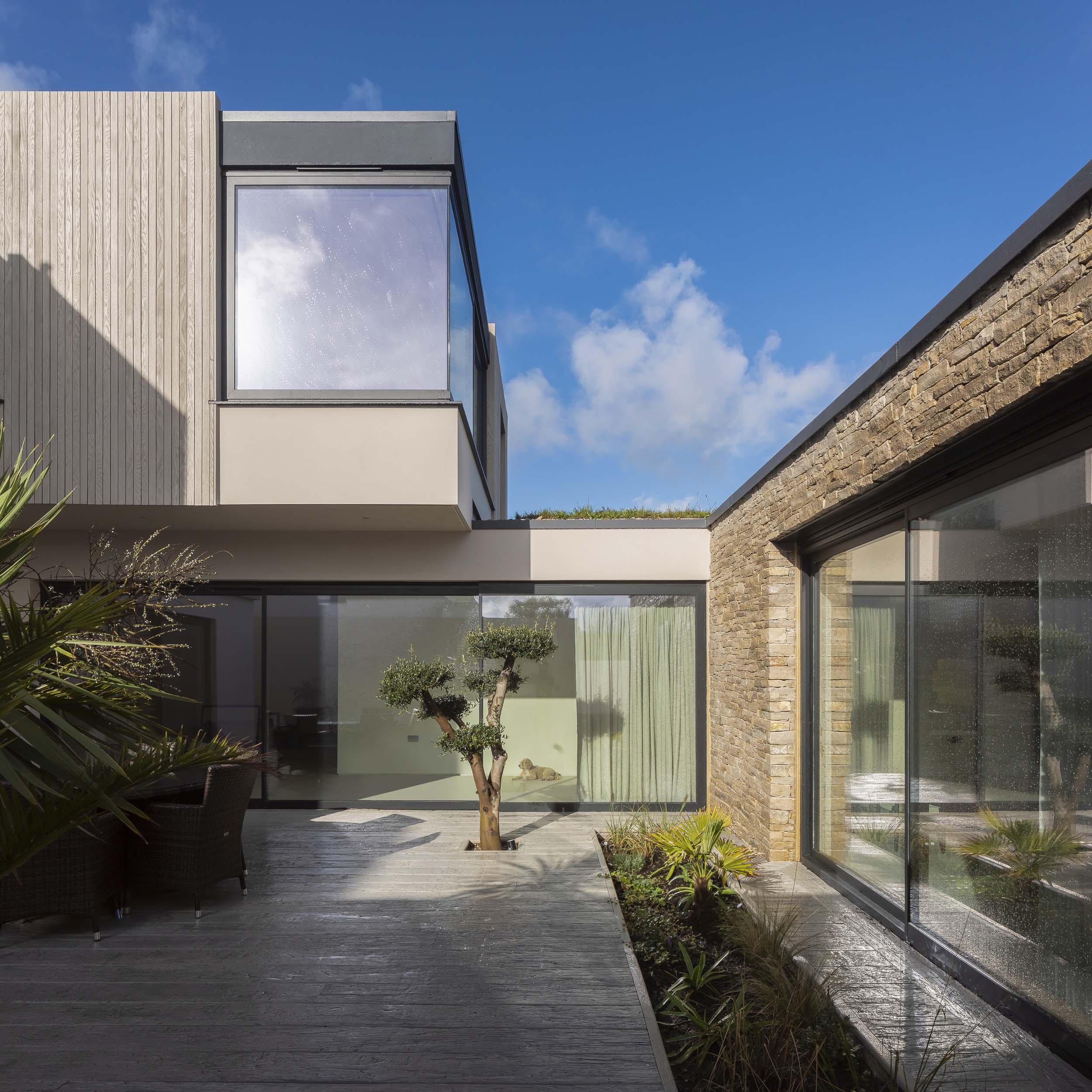
Fairview represents a meticulous response to site constraints and opportunities – achieving an innovative 4 bedroomed home for contemporary family living. Replacing a dilapidated building, Fairview maximizes light, ventilation, and sea views within a much more highly insulated and space efficient structure - far surpassing minimum statutory standards. The highly considered layout coupled with the contractors impeccable workmanship ensures Fairview will have a legacy for current and future occupants.
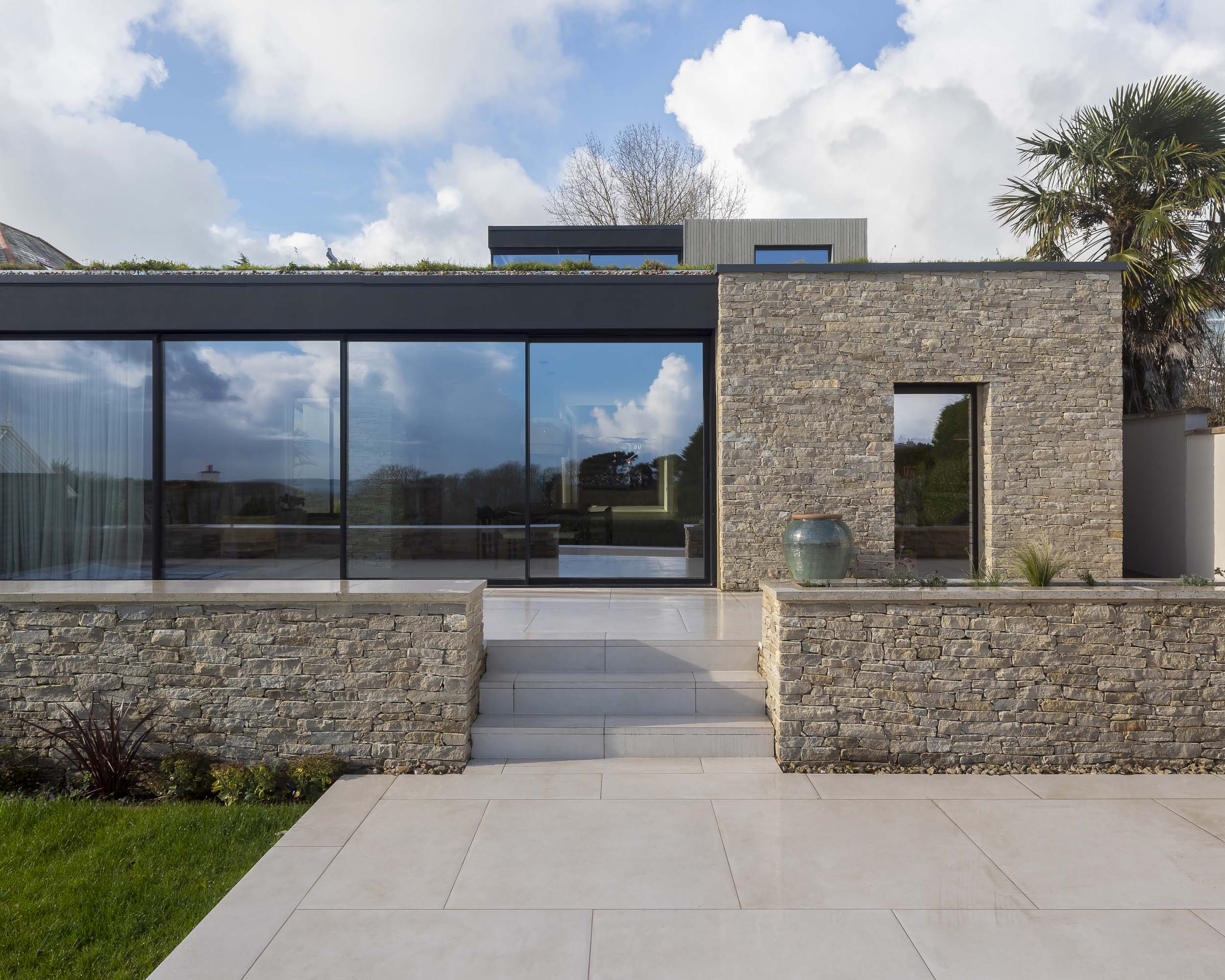
The ground floor stretches east along the linear site, introducing a central courtyard to maximise internal access to natural light, ventilation and nature, whilst stepping down to follow the site's topography and minimise visual impact on neighbours.
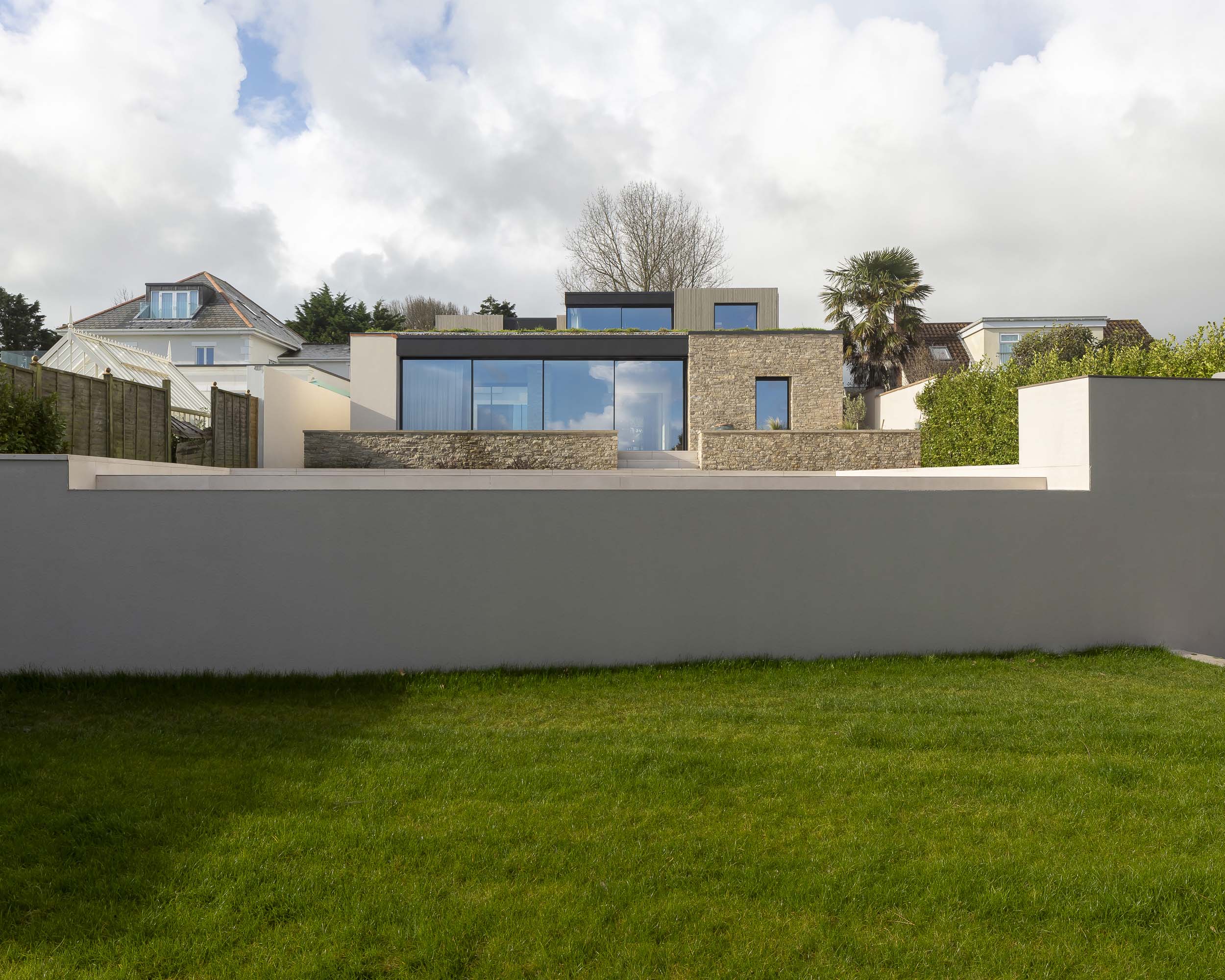
Carefully chosen materials contribute to a natural and neutral modern aesthetic. The incorporation of an annexe with separate access, also linking to the main house, underscores the design’s long-term flexibility, catering to visiting family members and enhancing the building’s adaptability for generations to come.
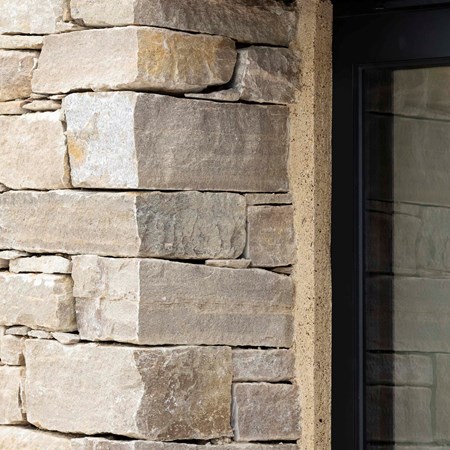
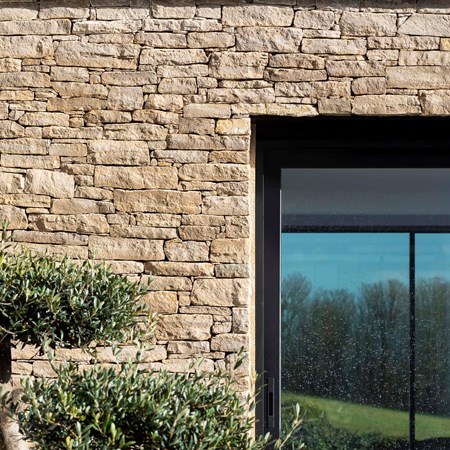
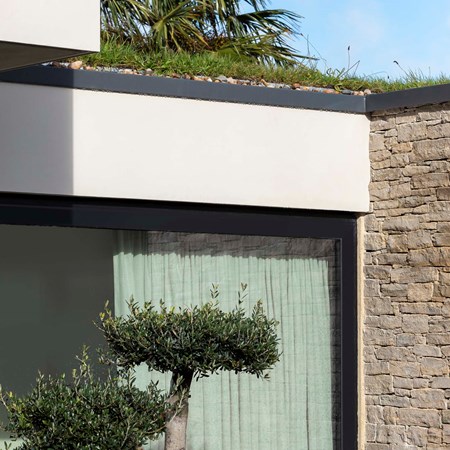
The private snug and entertainment spaces look out on to the courtyard, with the double-aspect main living space positioned closer to the refurbished existing pool and external terraces.
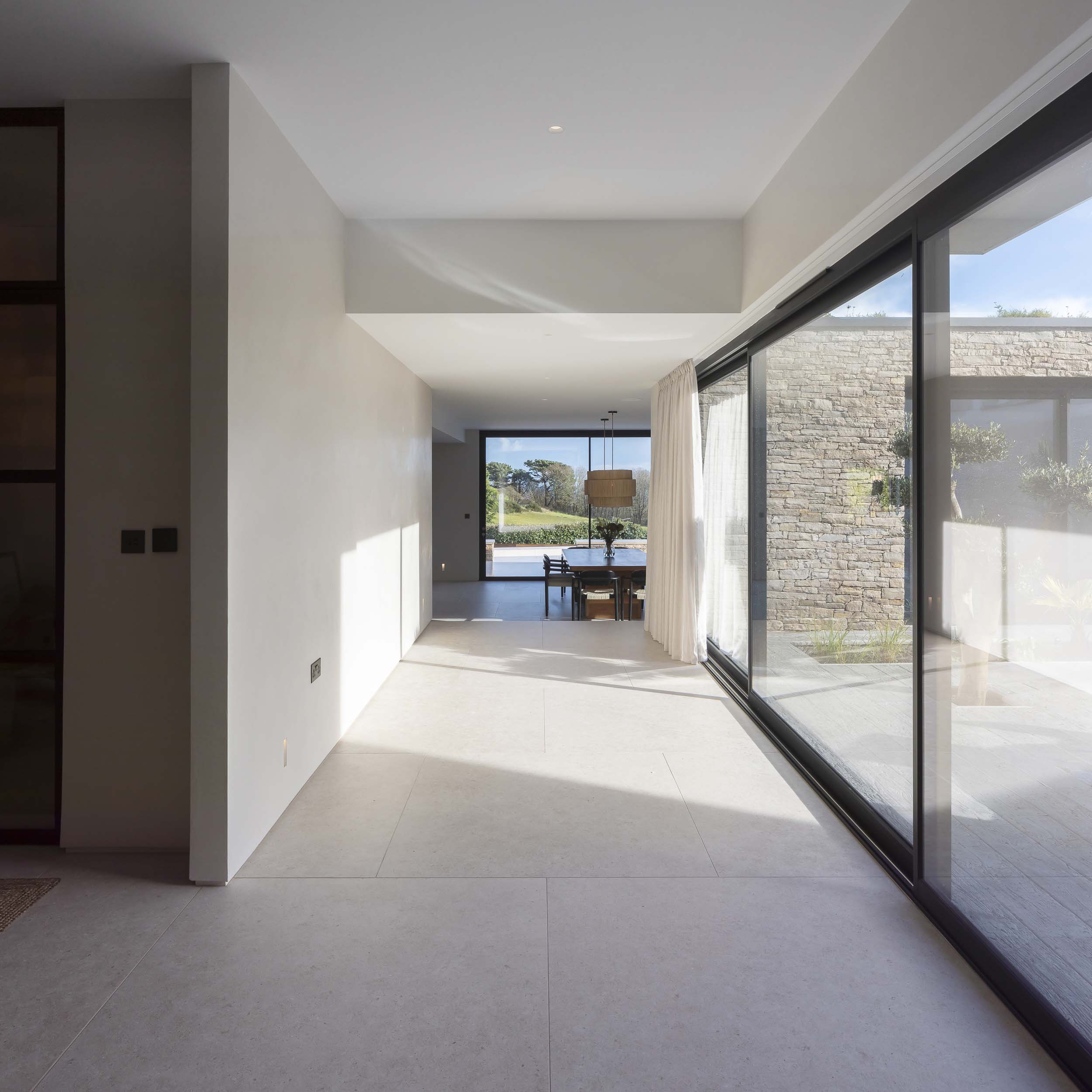
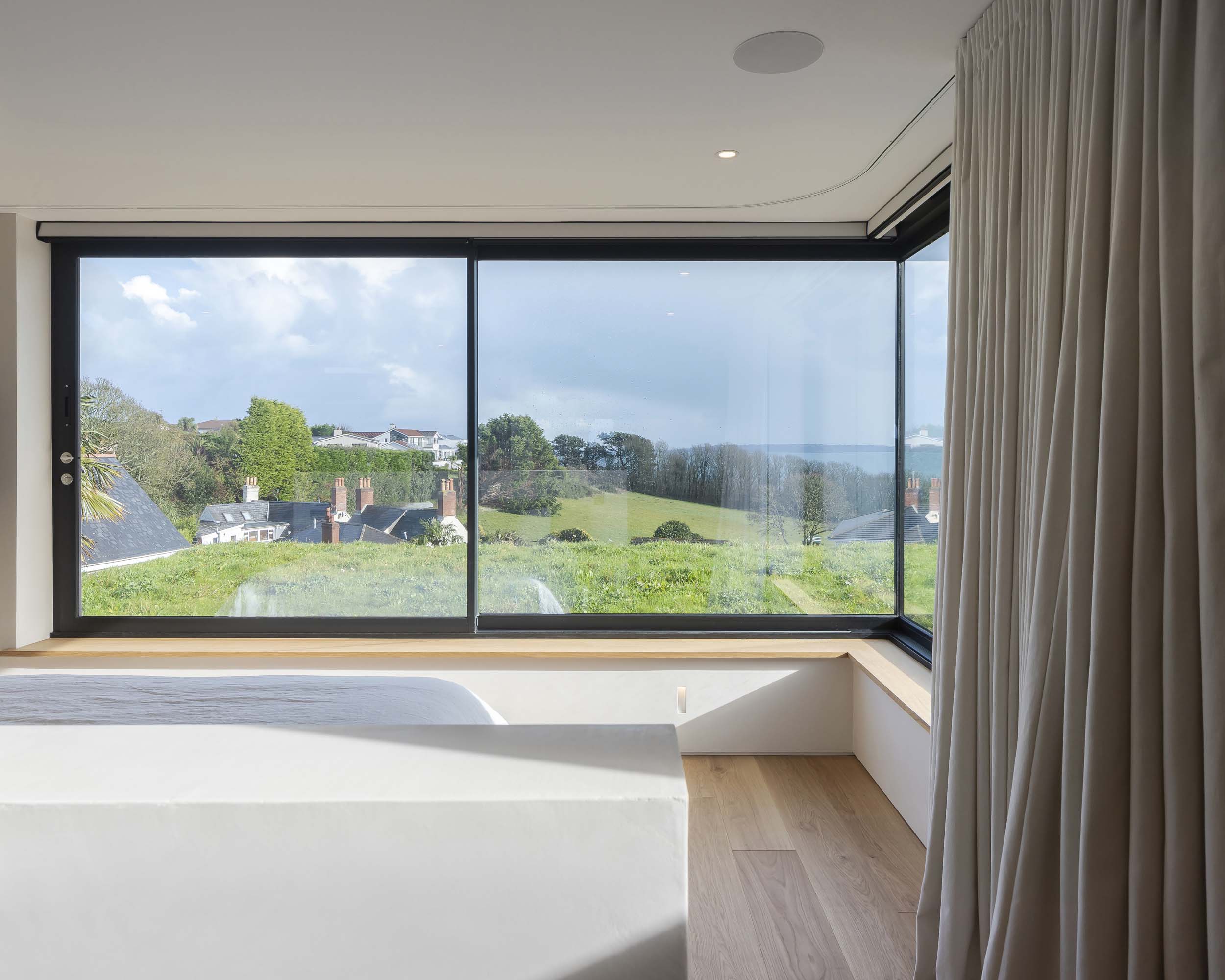
The bedrooms facing eastern sea views offer panoramic vistas towards Sark and Jersey without compromising privacy.
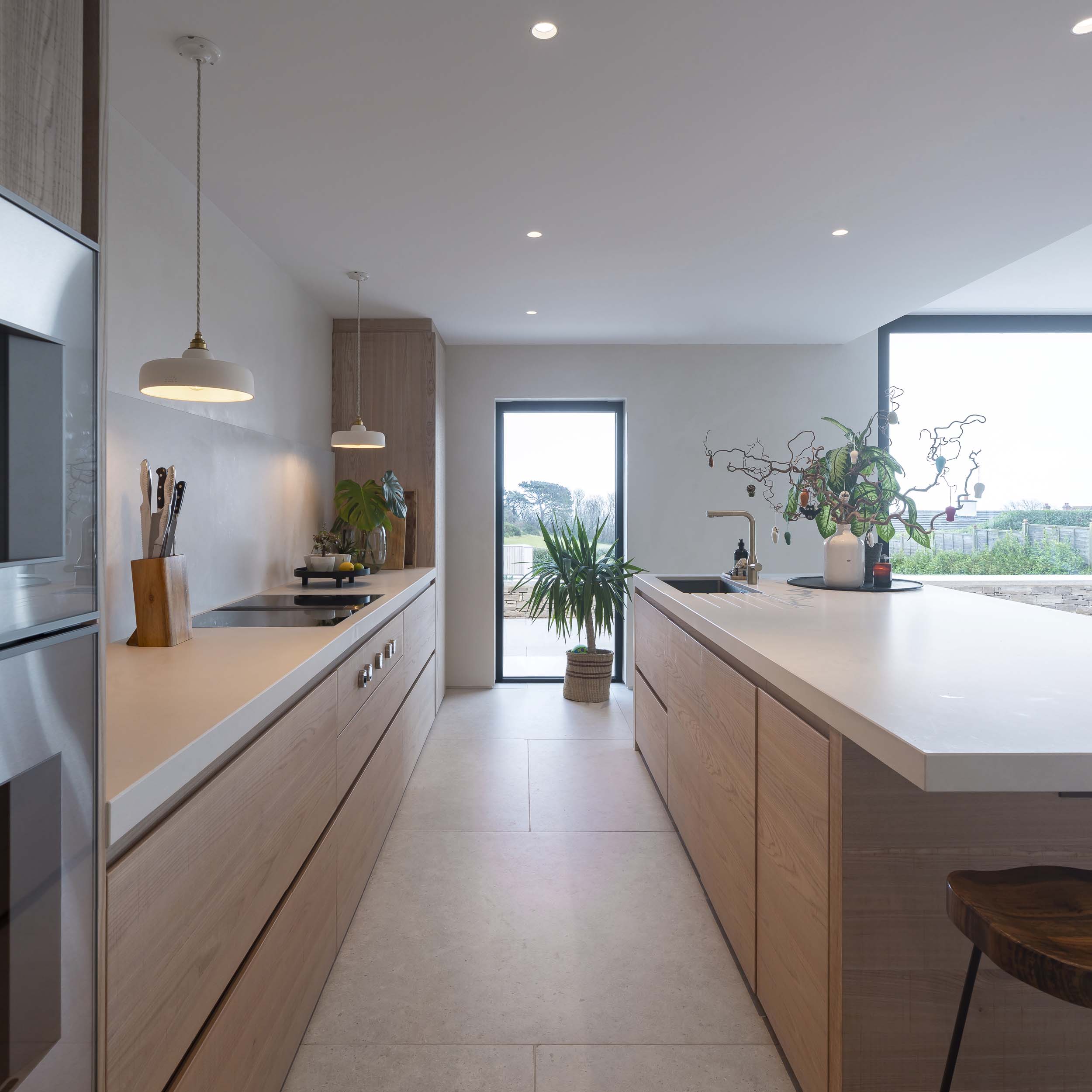
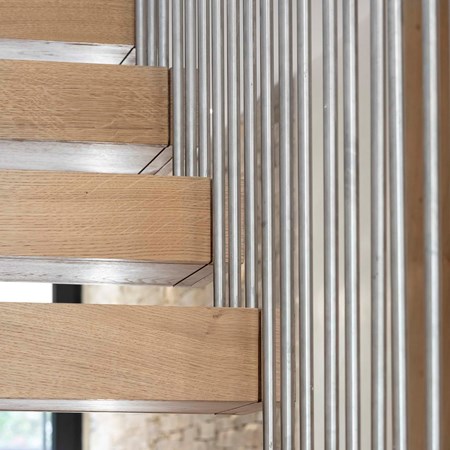
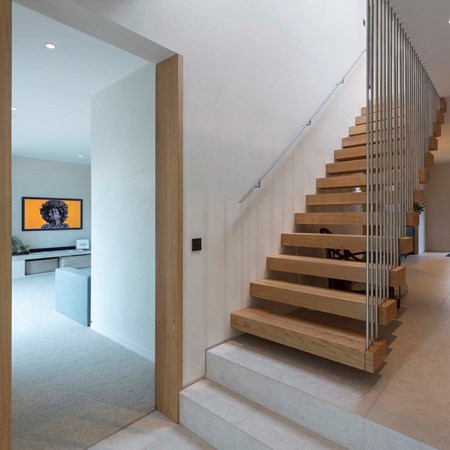
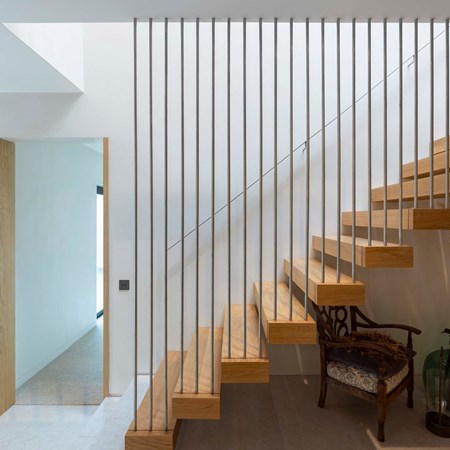
The kitchen is the core, the centre piece of a home, each space grows from here, and each offers a different light and a different aspect. But all function around the kitchen, and the kitchen ties them all together.
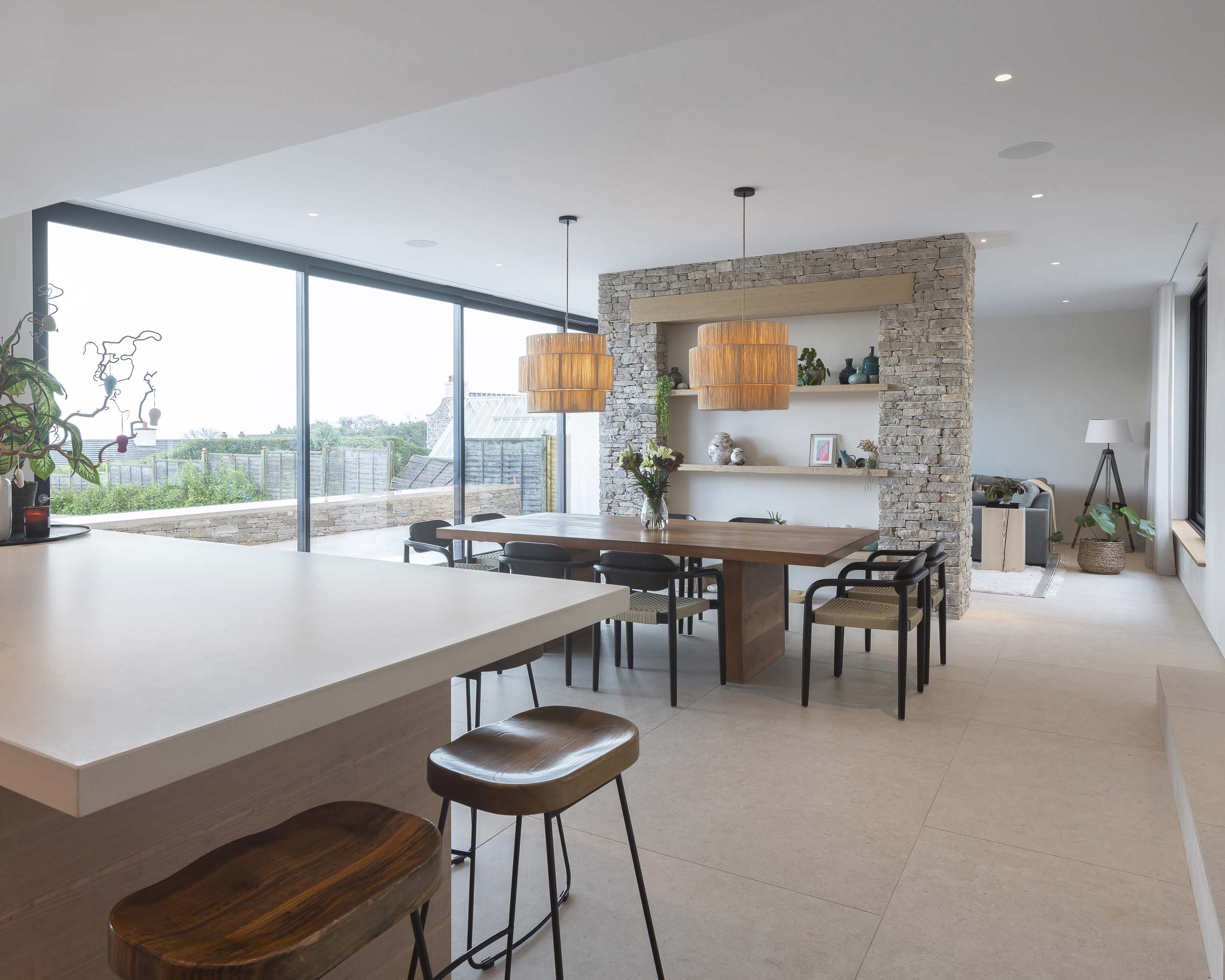
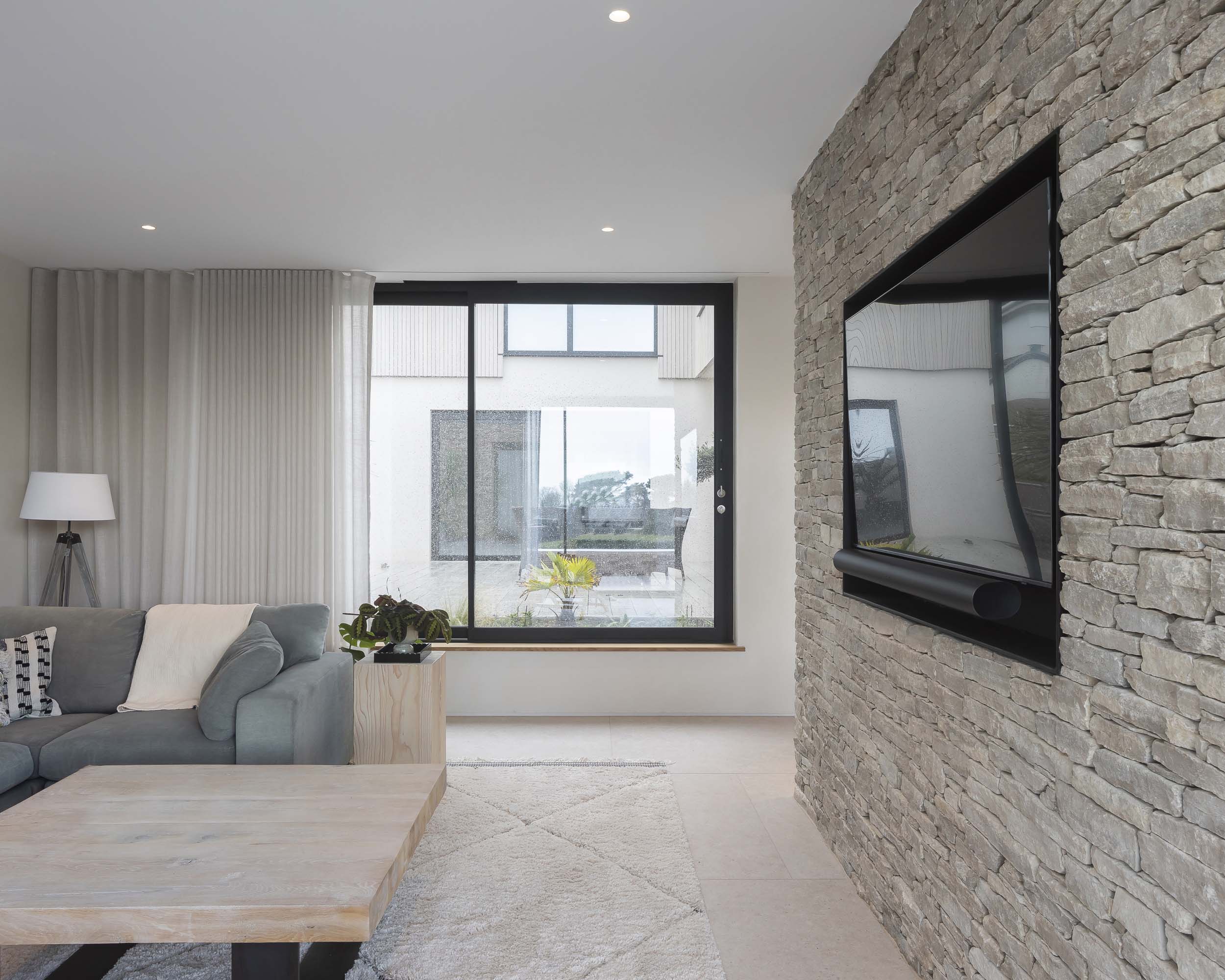
The spacial arrangement provides open plan living, maintaining vertical connection and a direct relationship to the outside, whilst offering enclosed intimate pockets.
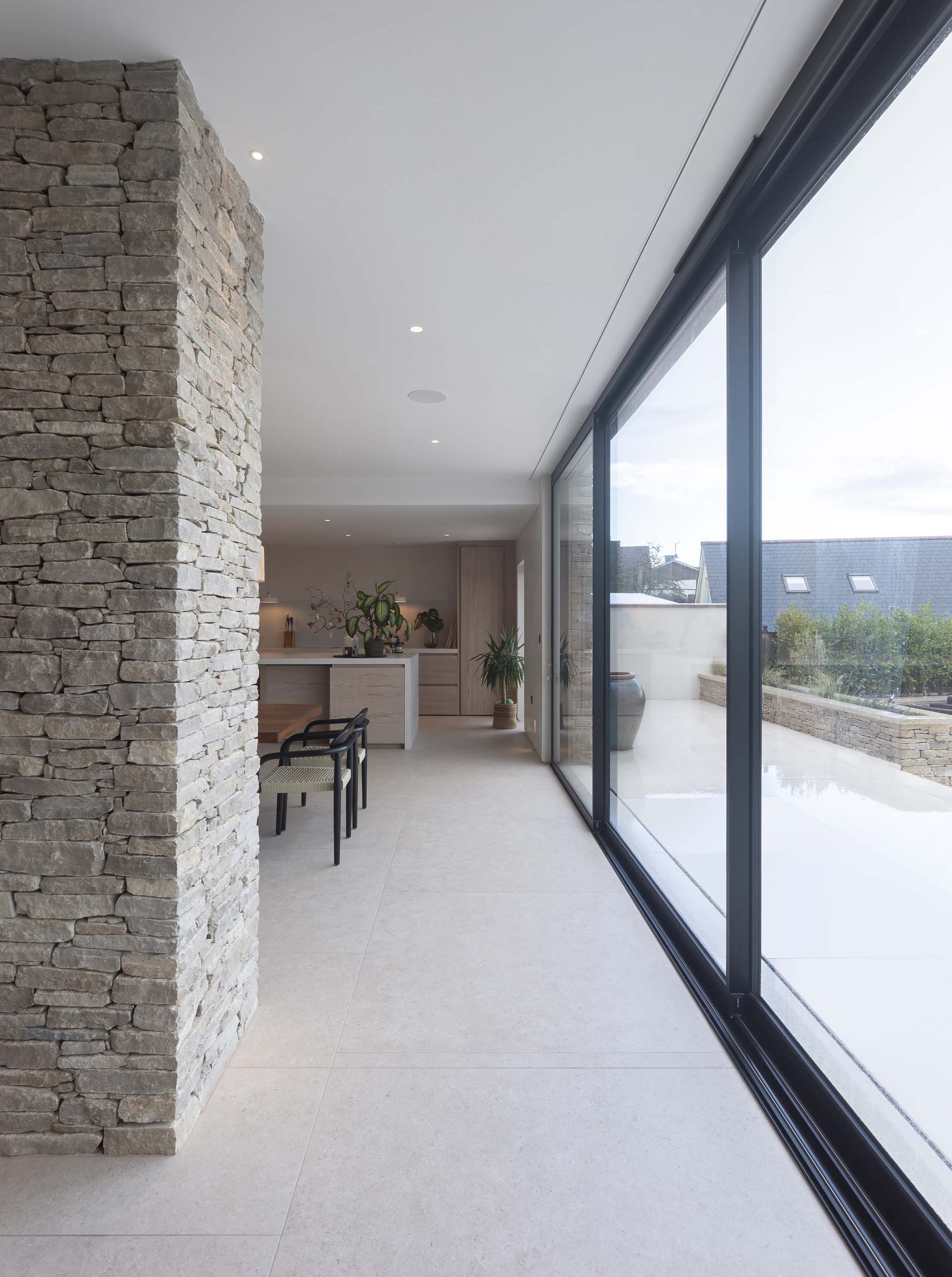
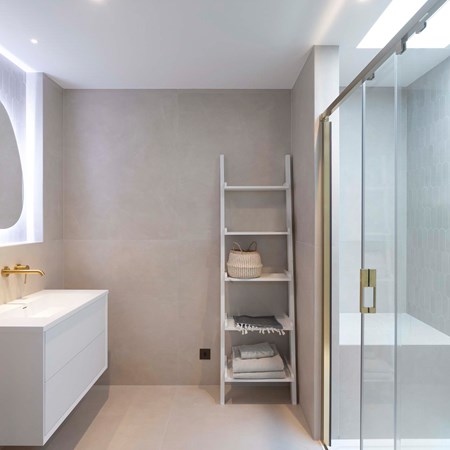
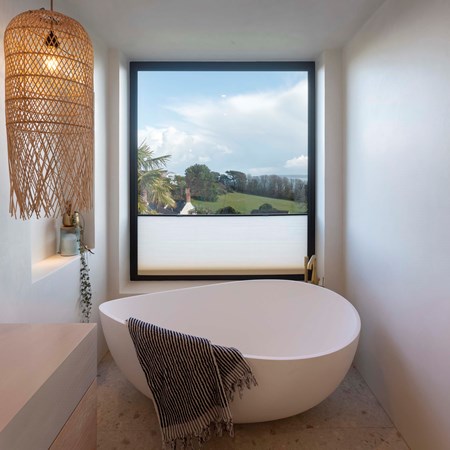
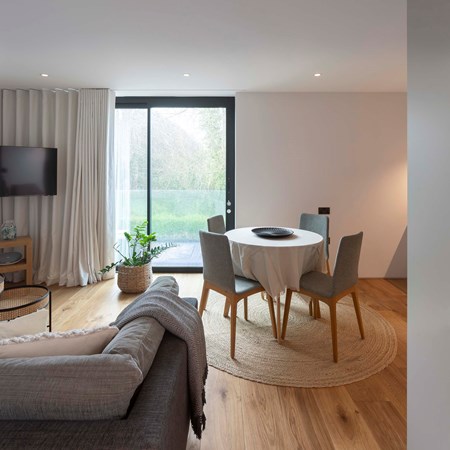
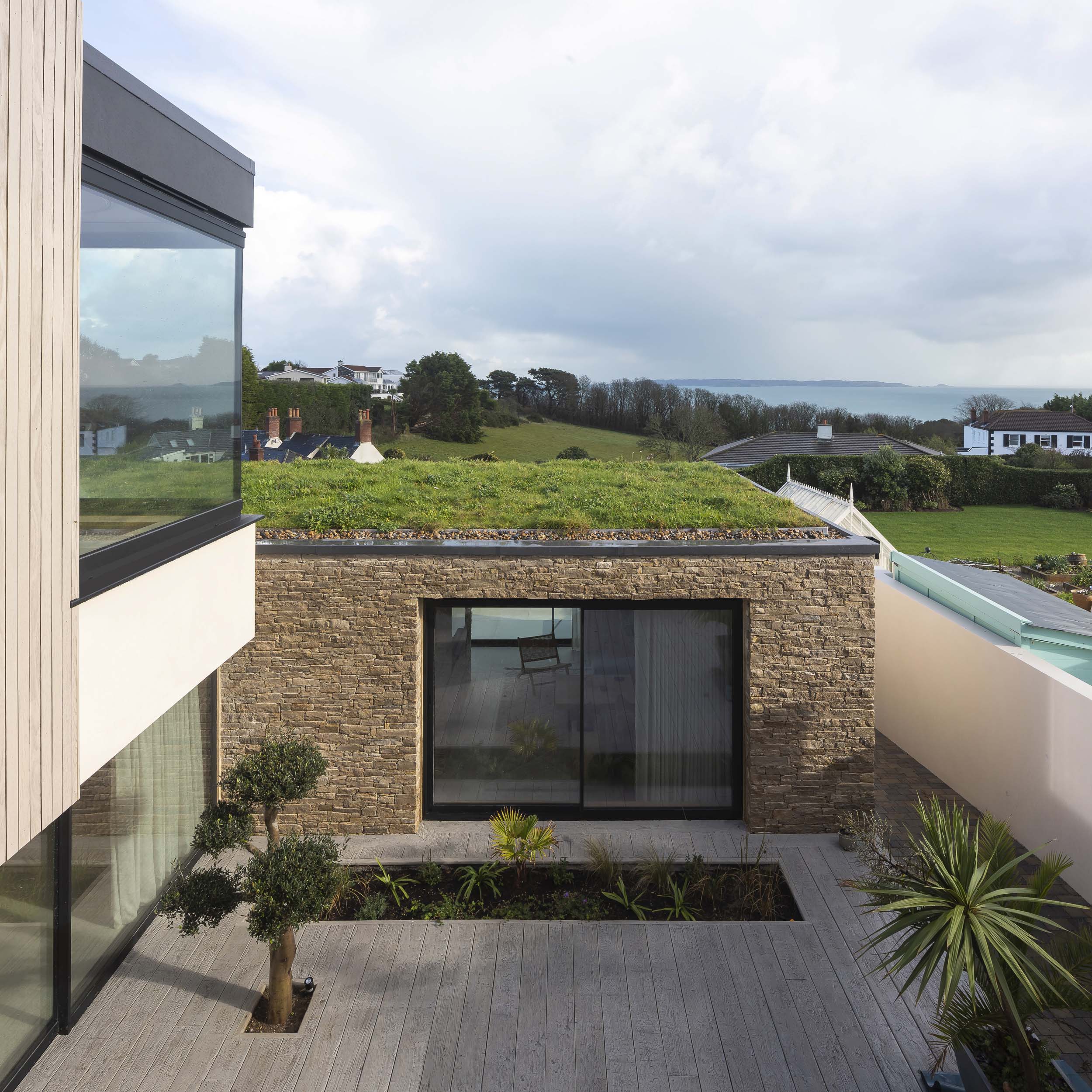
A green roof above allows rainwater attenuation, whilst softening the buildings visual impact from rooms above and replacing green areas lost from the garden.
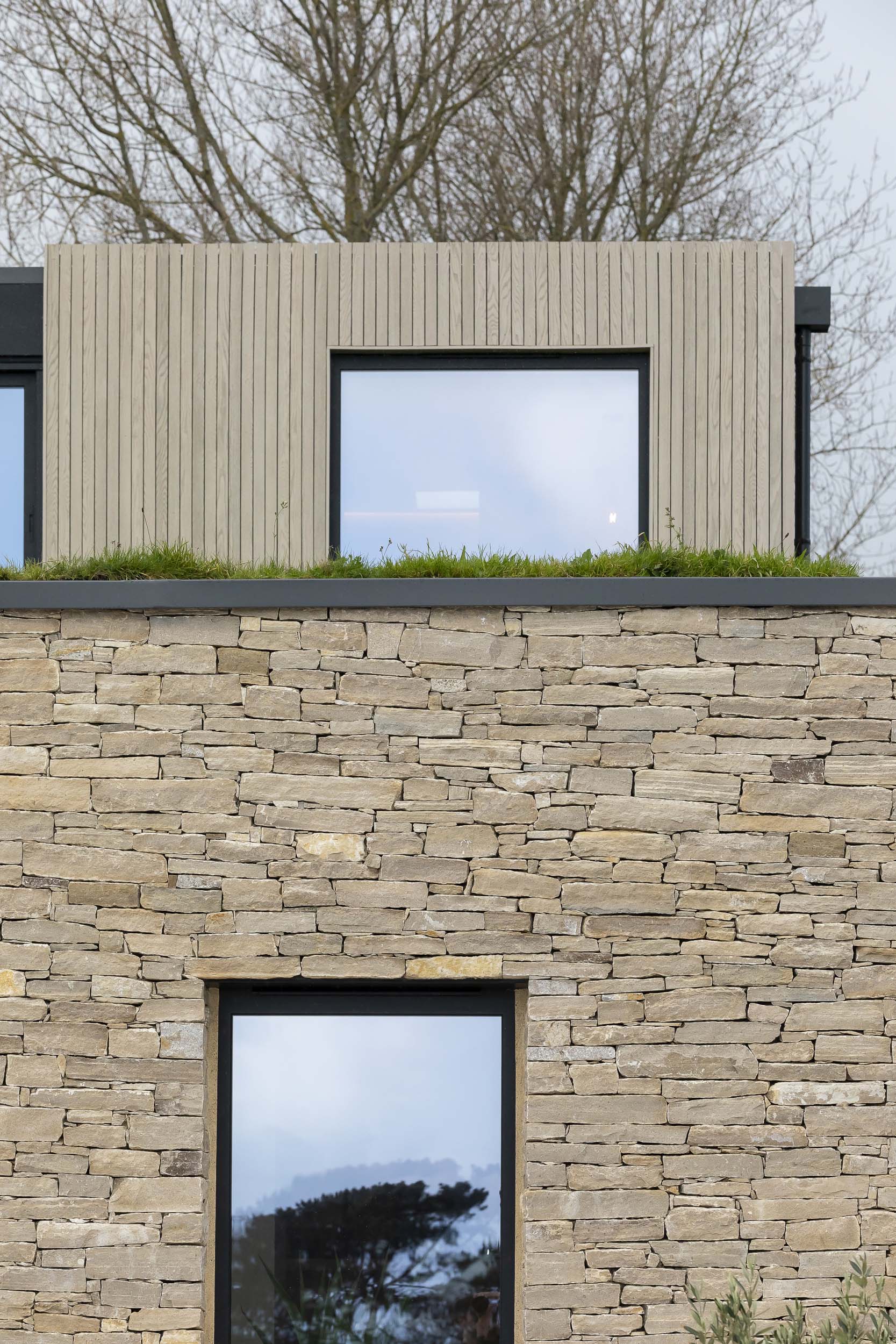
The first-floor volume is offset to the west in a comparable position to the existing building volume.
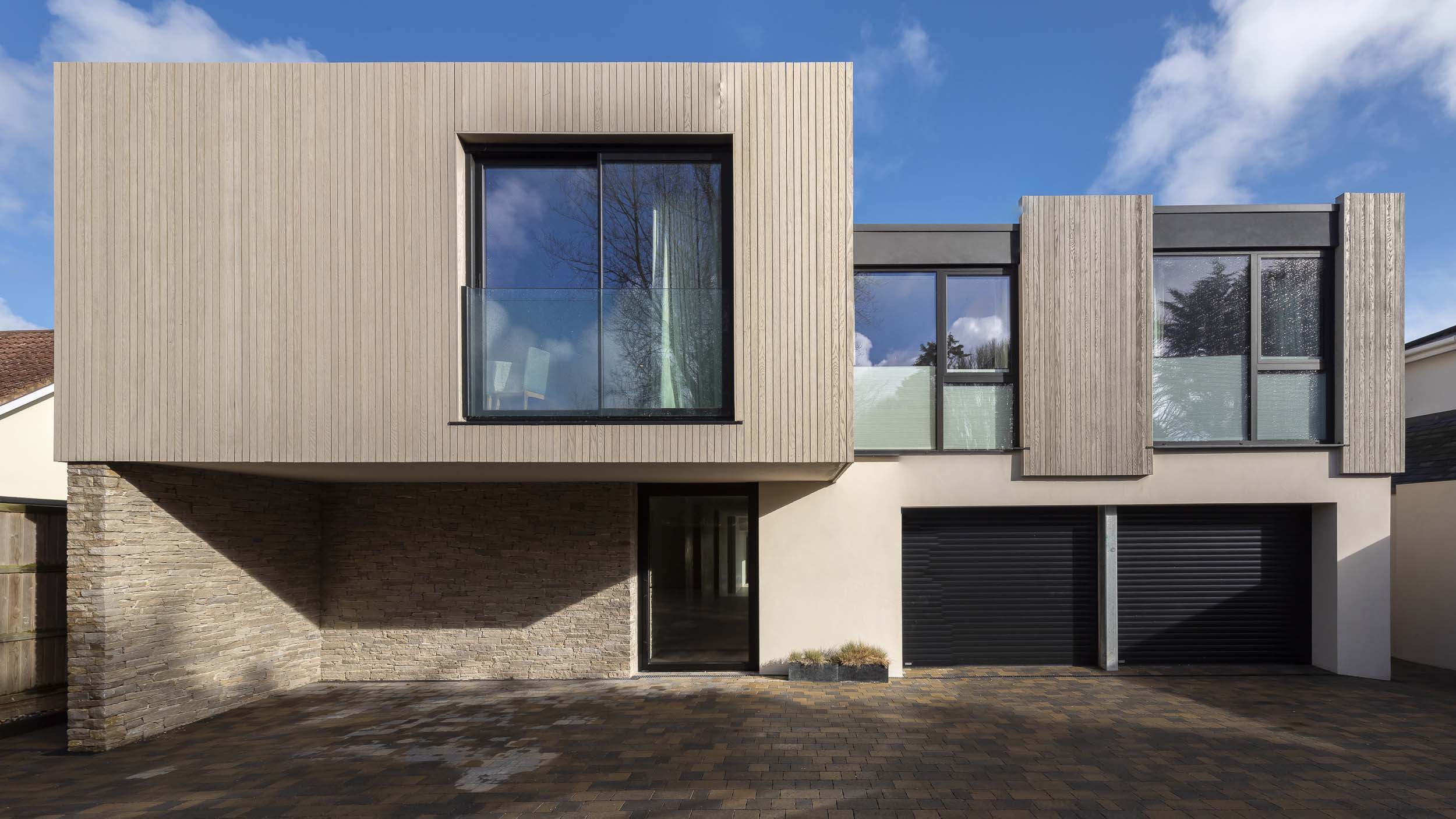
As a simple flat-roofed structure, it sits at a similar level to the original eaves, resulting in a reduced overall mass and impact on neighbours, and offering a full array of south facing solar panels.
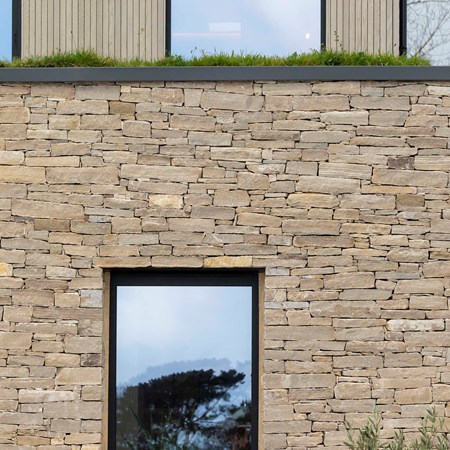

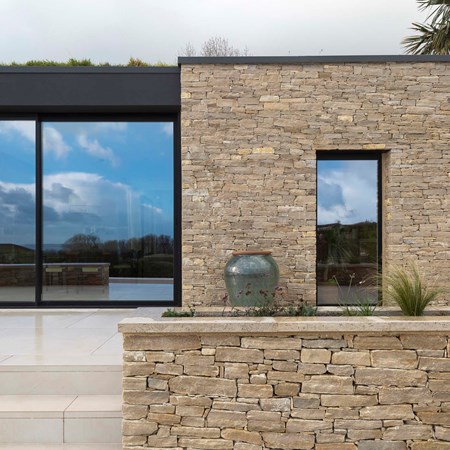
Before
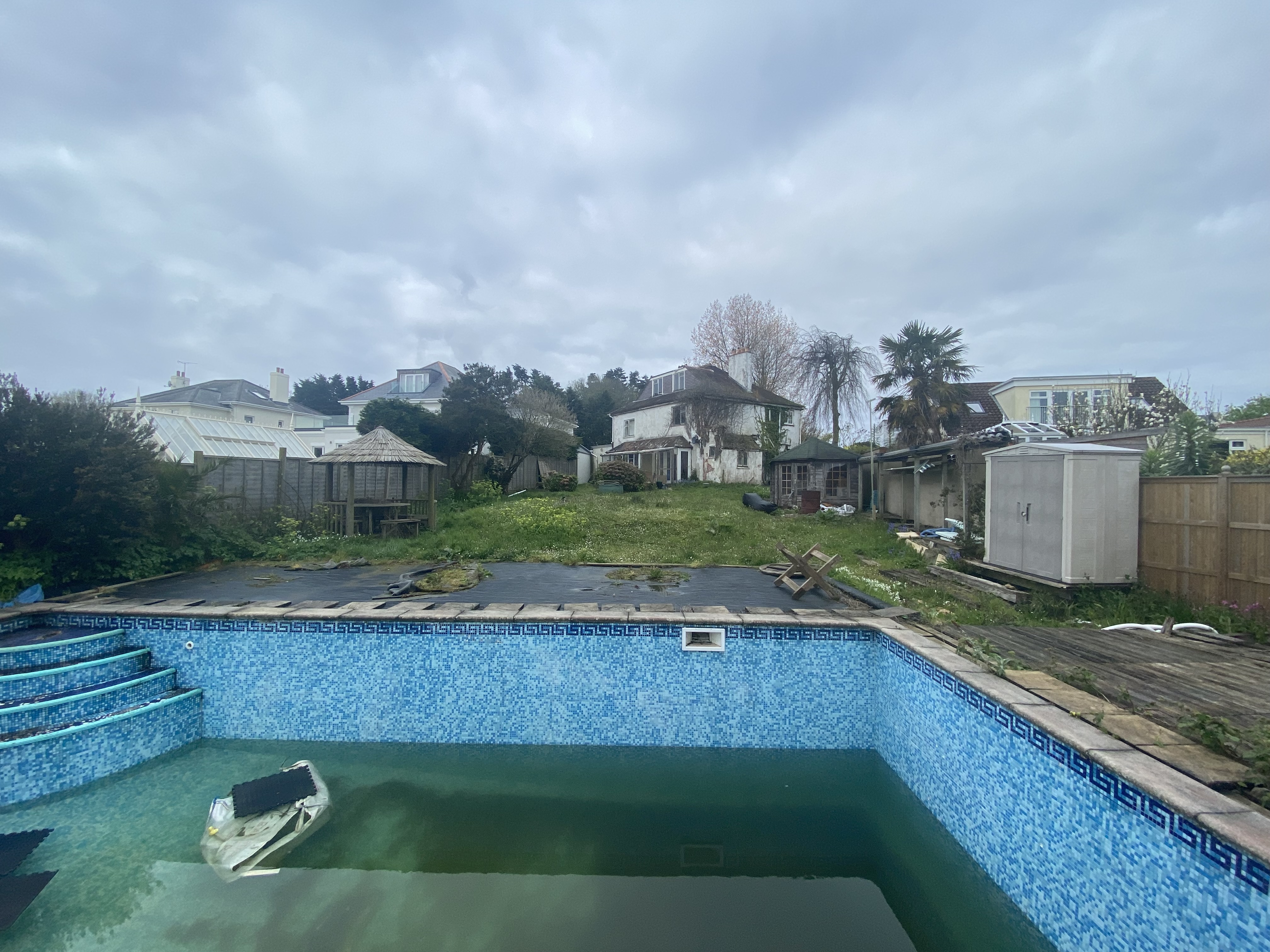
After

