Mount Durand
Extension and reconfiguration of protected town house
The existing townhouse was a protected building that had fallen into disrepair, with some incongruous alterations made over previous decades. Relocating a new kitchen, dining and living space into a single-storey extension with direct access onto the landscaped garden released the existing house to be restored to its original proportions and traditional detailing.
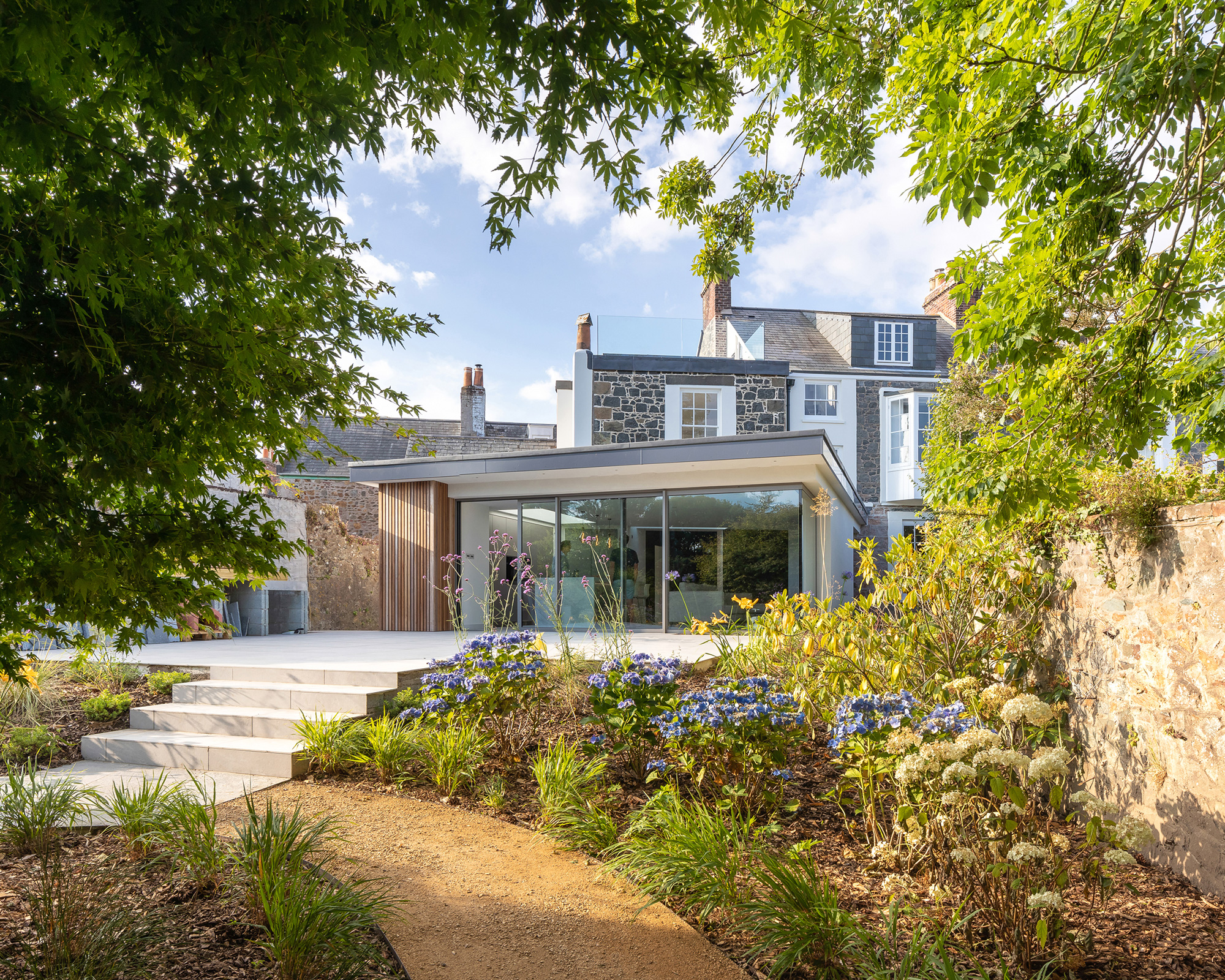
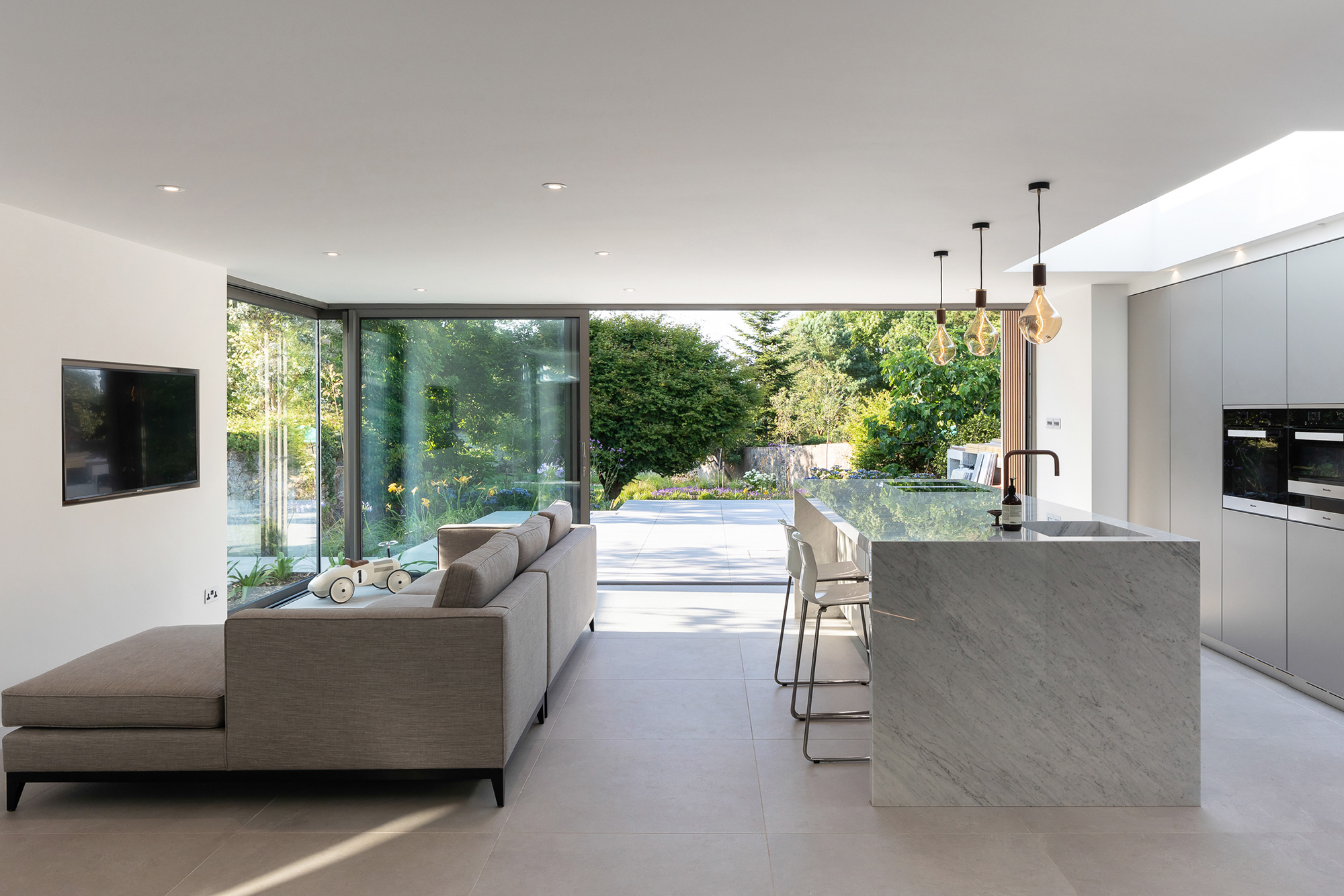
In contrast to the traditional nature of the listed building, a large, predominately glazed volume is lined with a contemporary palette of warm whites and soft greys, drawing natural light deep into the plan.
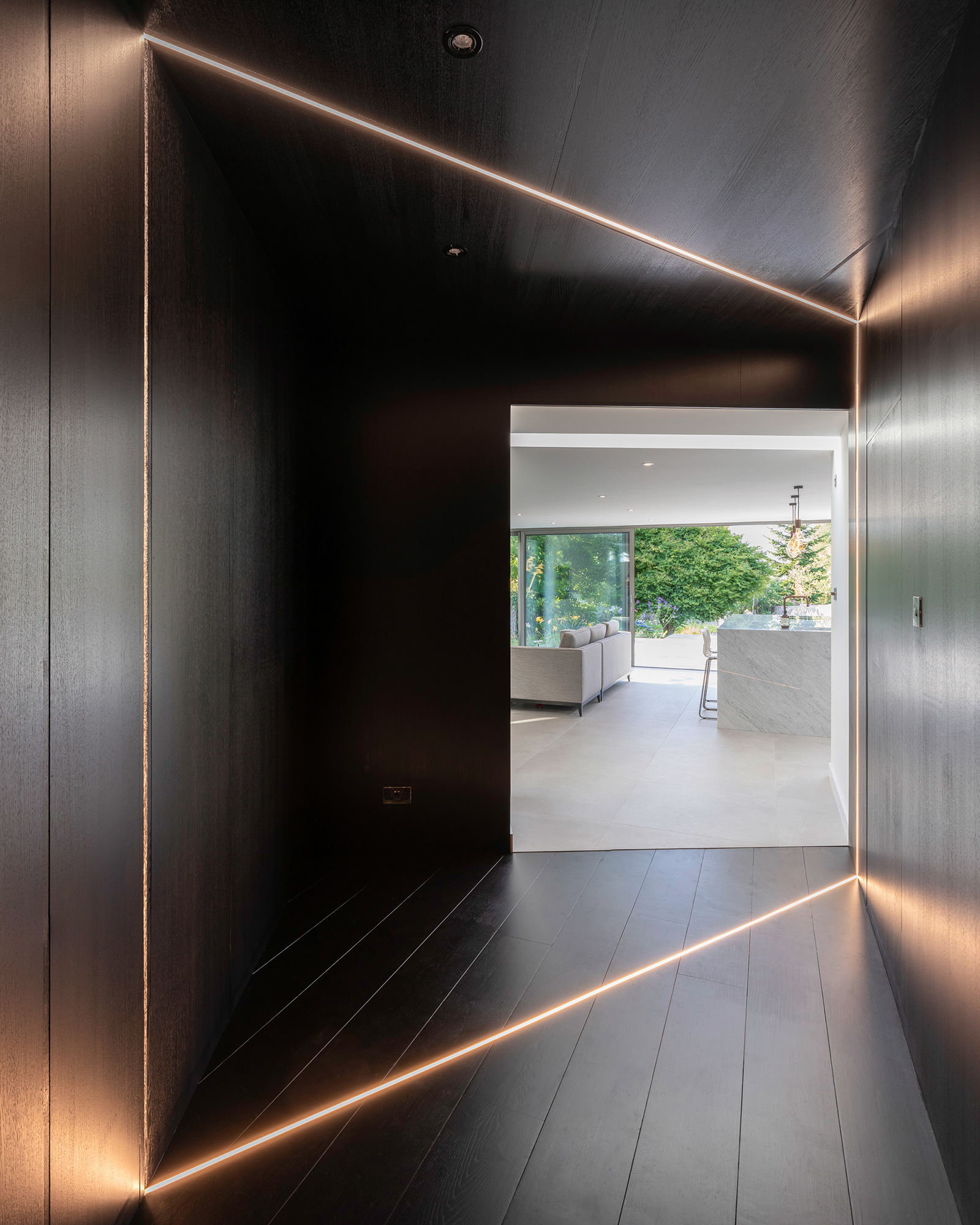
Due to a kink in the site, the new extension is rotated to face the garden and maximise the benefits of solar orientation. The connection between these has been lined in blackened oak to define the transition space between the original house and the new addition. Incorporated into the oak lining are hidden doors to the utility, wc and storage, with a linear light feature to further exaggerate the shift in perspective.
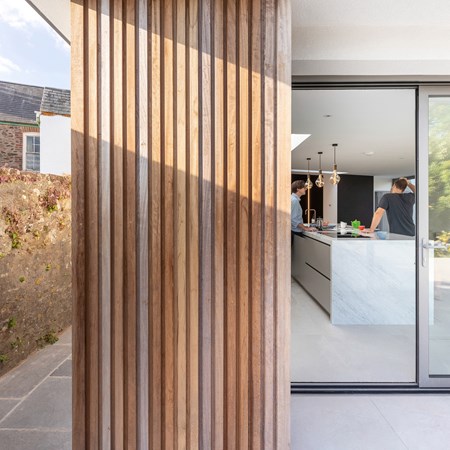
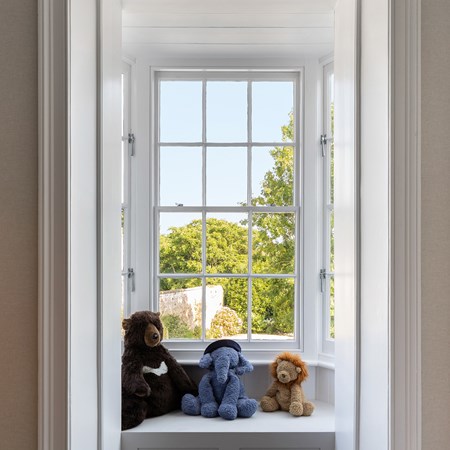
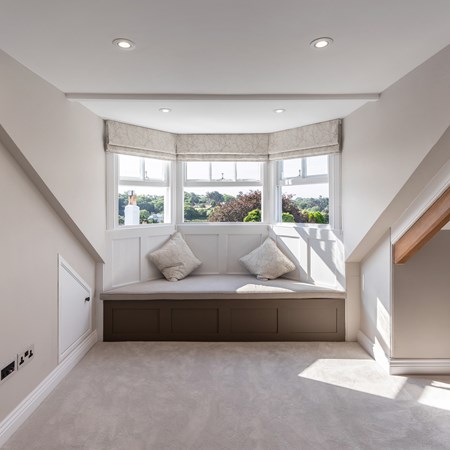
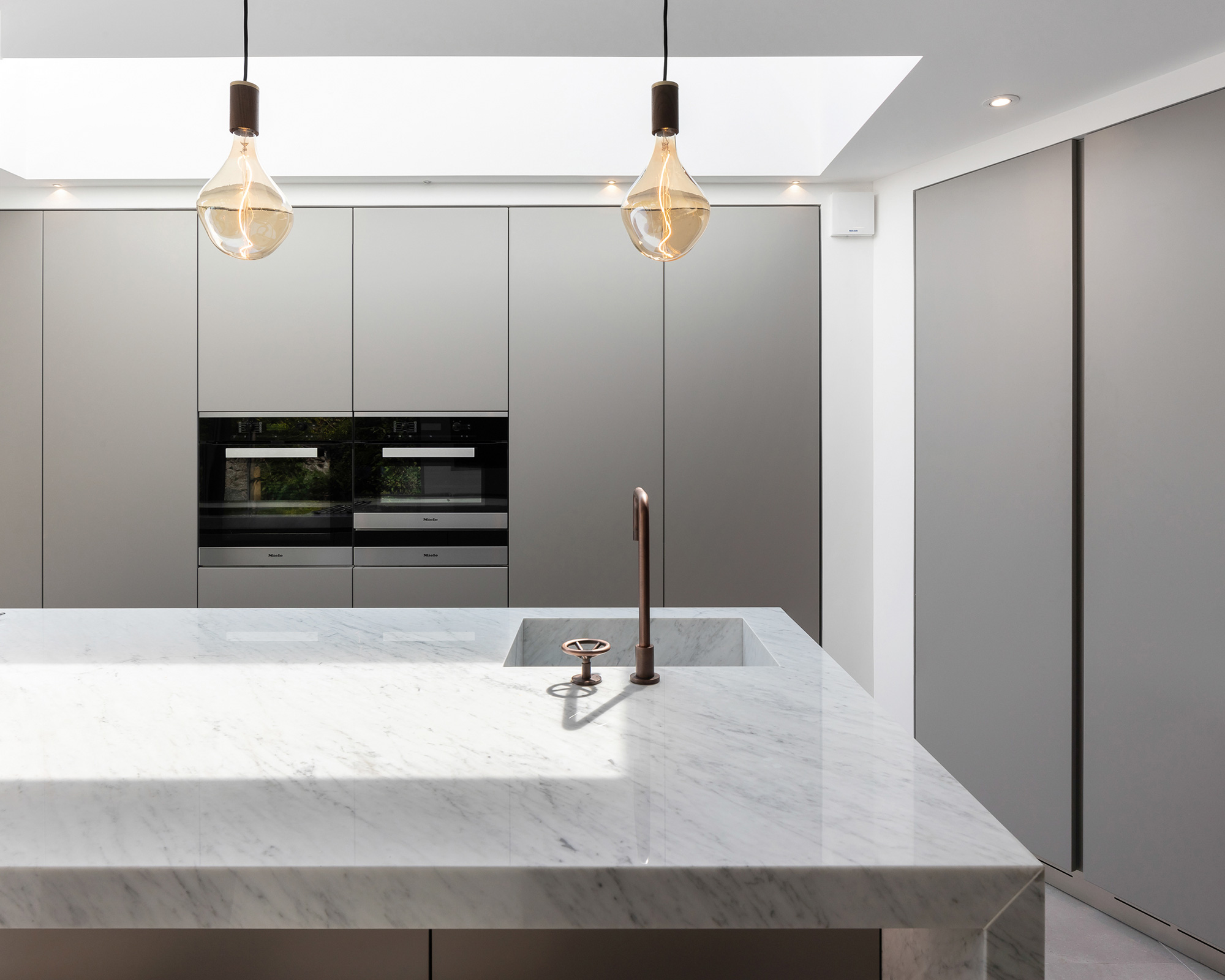
As the house underwent full renovation, a coordinated overall theme was followed, but with contrasting styles of detailing and a mixed material specification to provide a varied user experience of each space that responds to function and intimacy, but also respects the historic interest of the existing building.
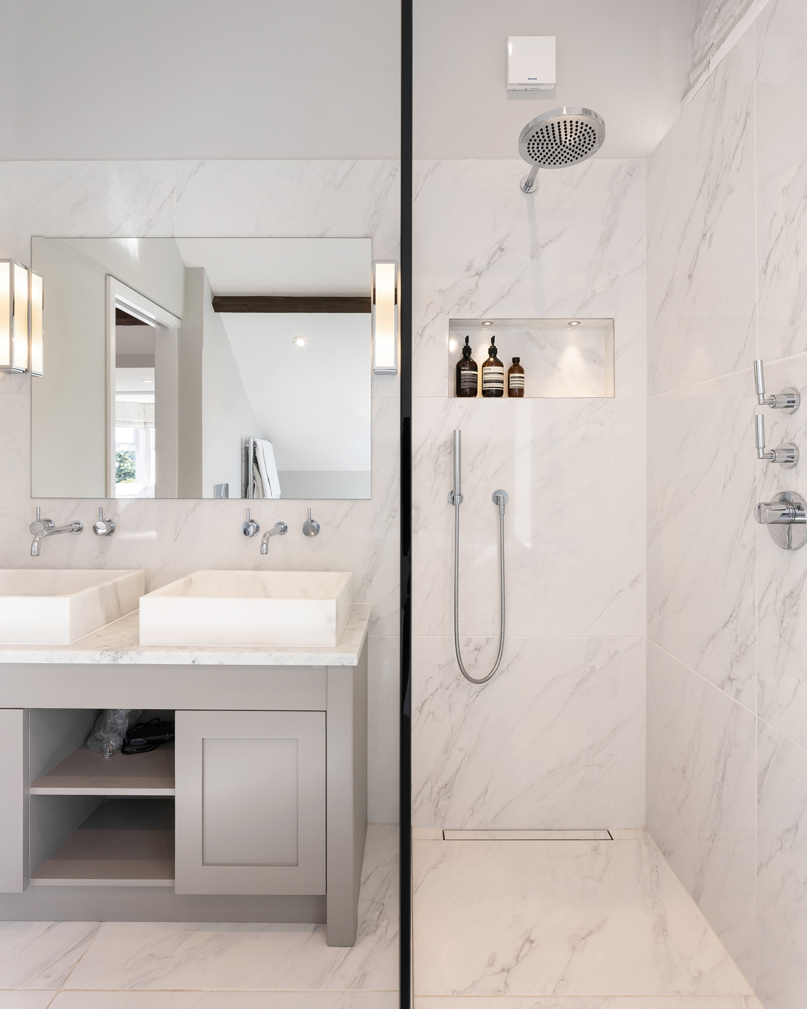
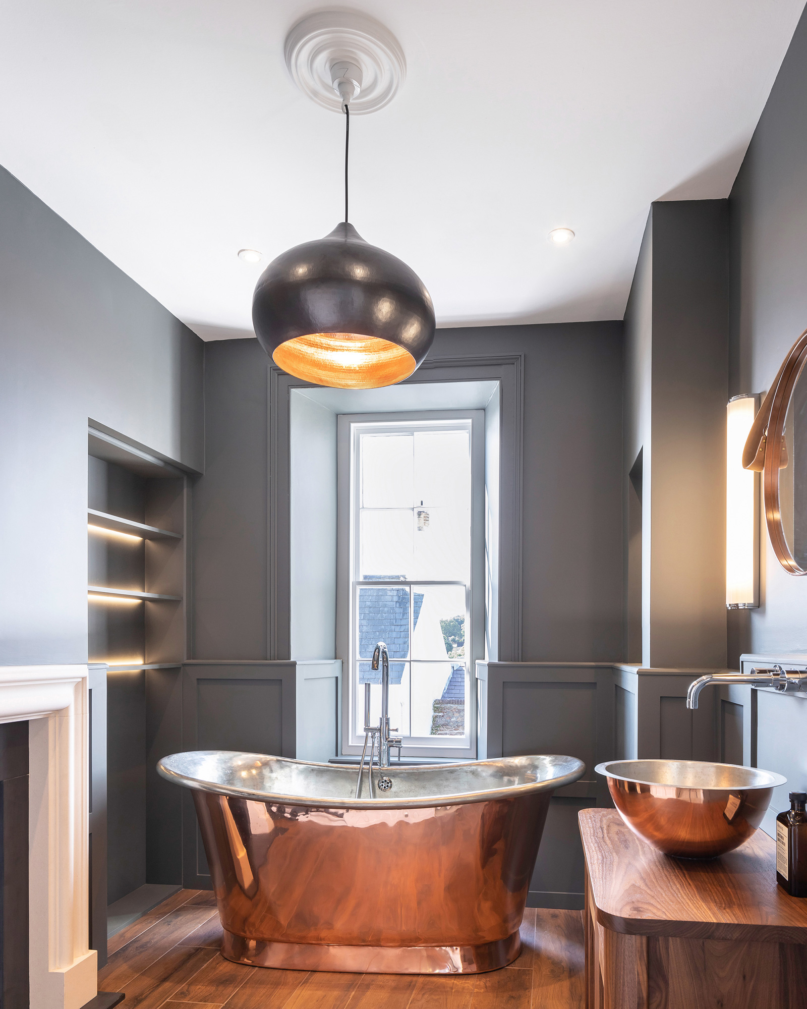
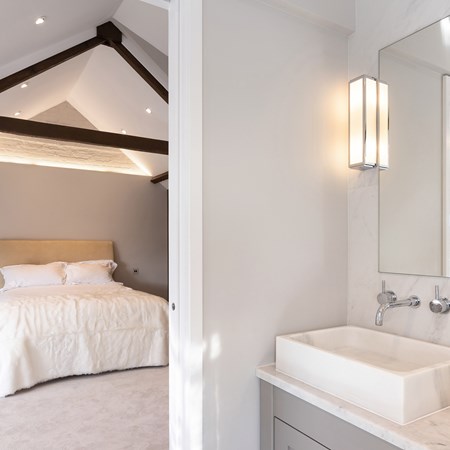
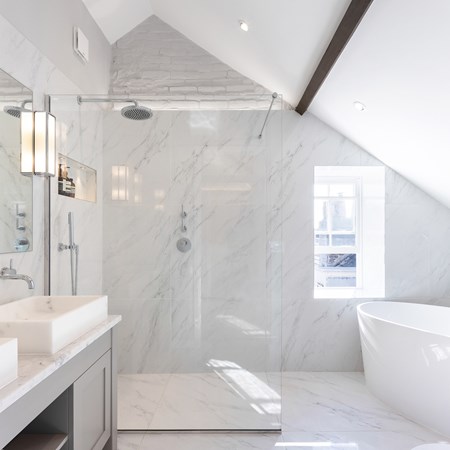
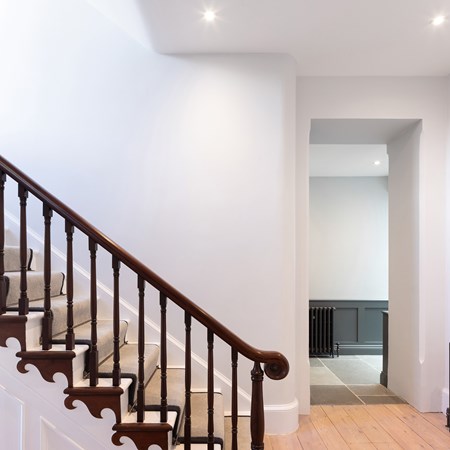
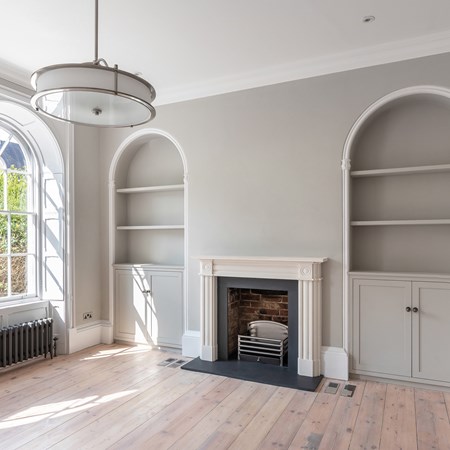
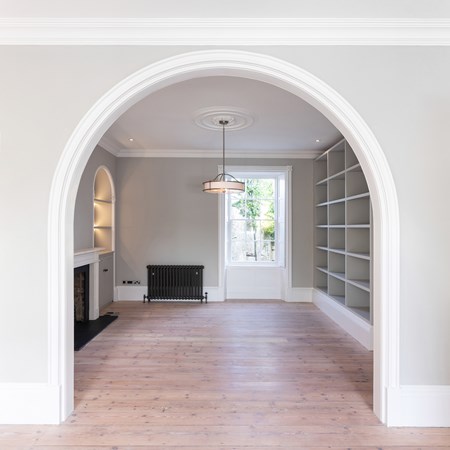
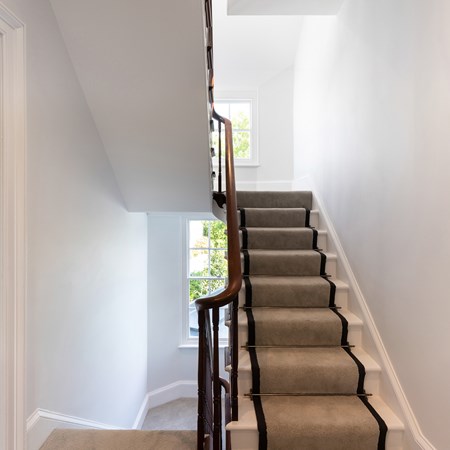
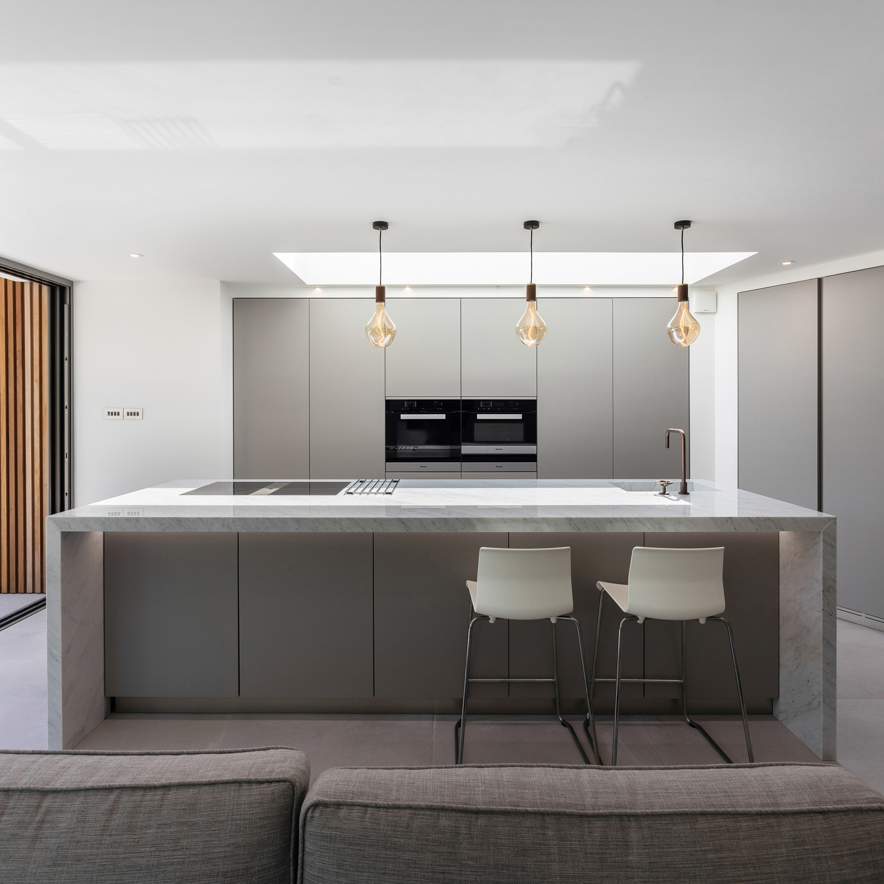
The services, fixtures, fittings and thermal performance were upgraded throughout and the building spatially reconfigured to provide a defined entrance lobby, circulation and suitable amenity and ancillary space to meet the clients expectations of a modern family home within a traditional envelope in the heart of town.
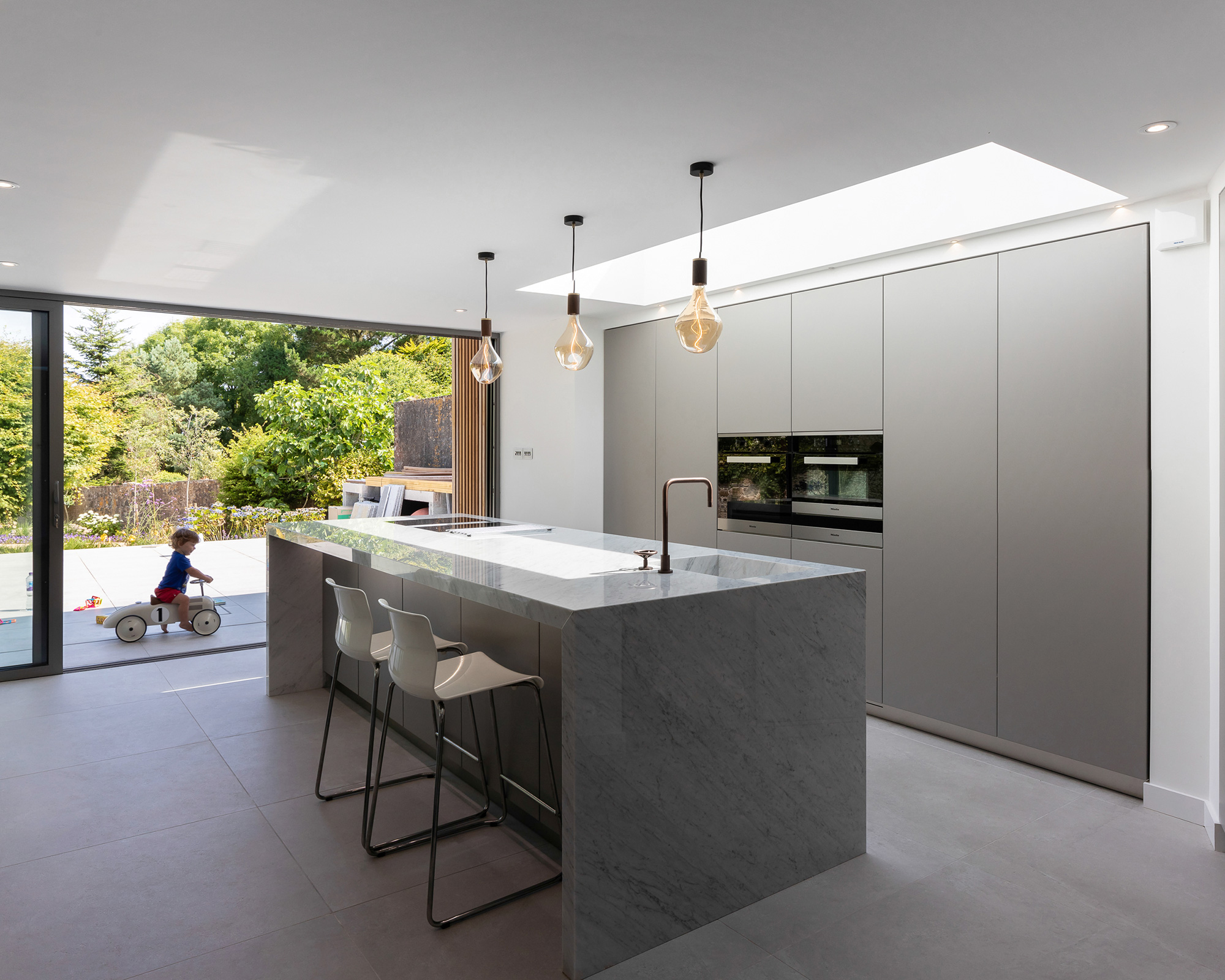
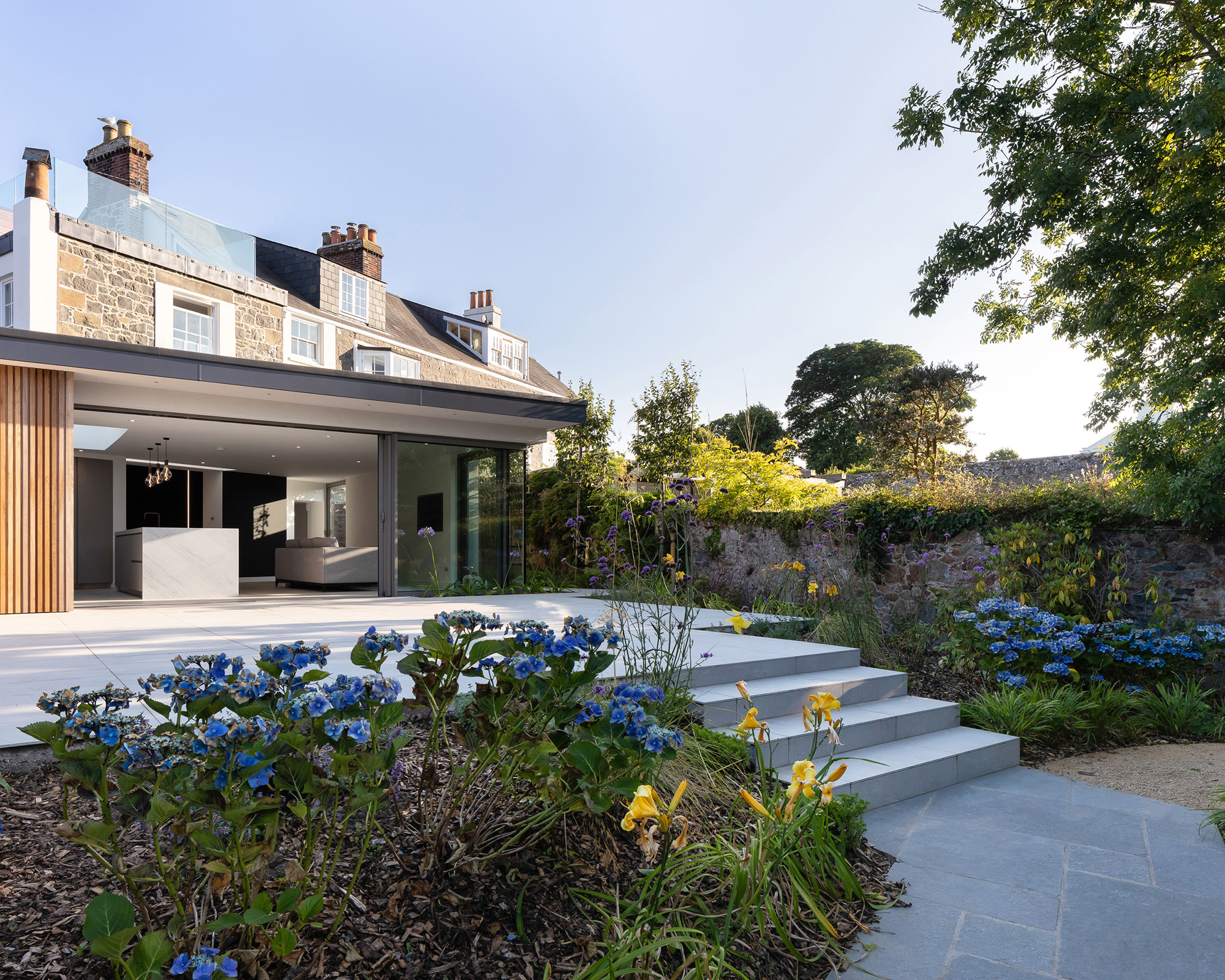
Before
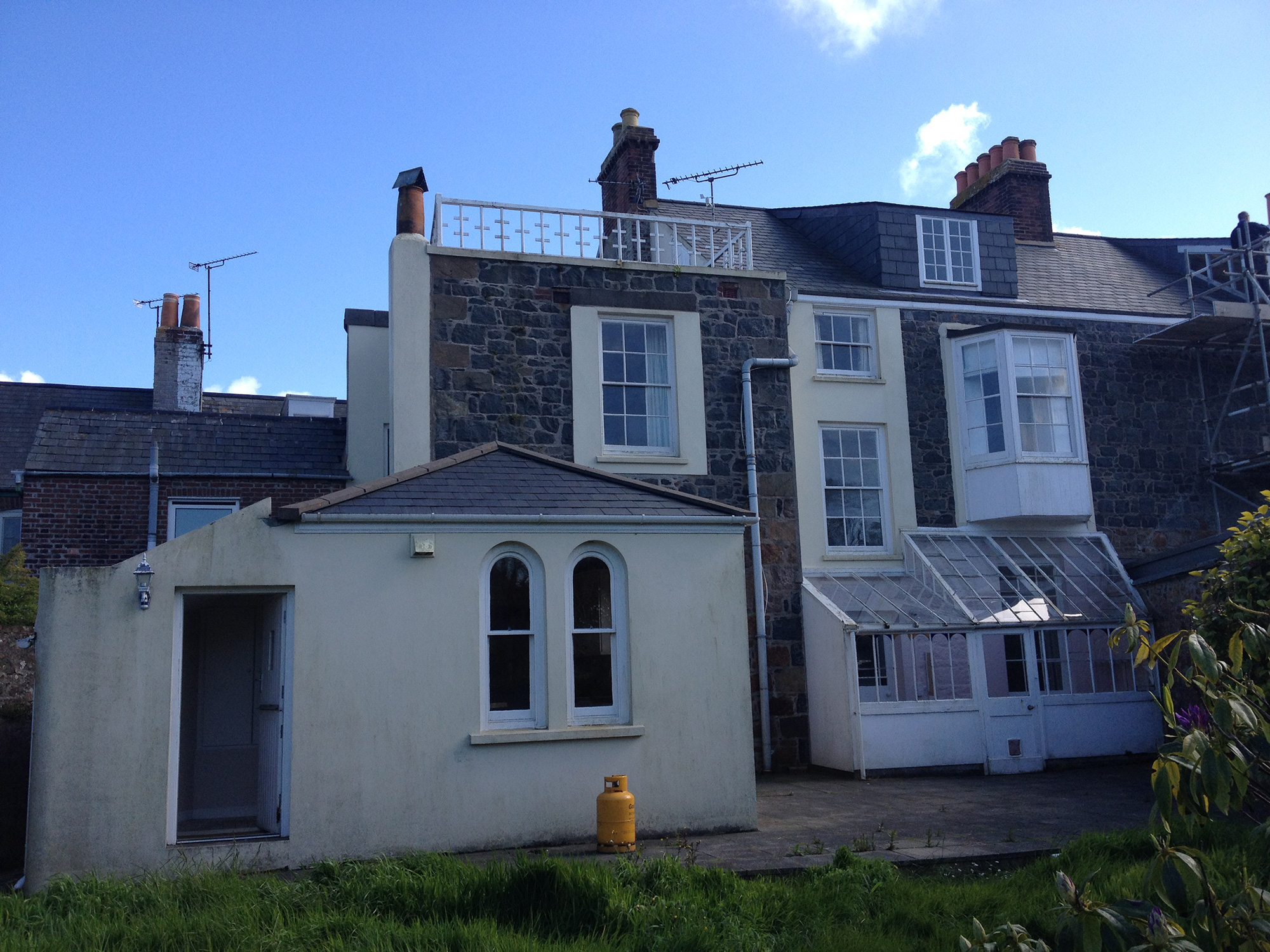
After
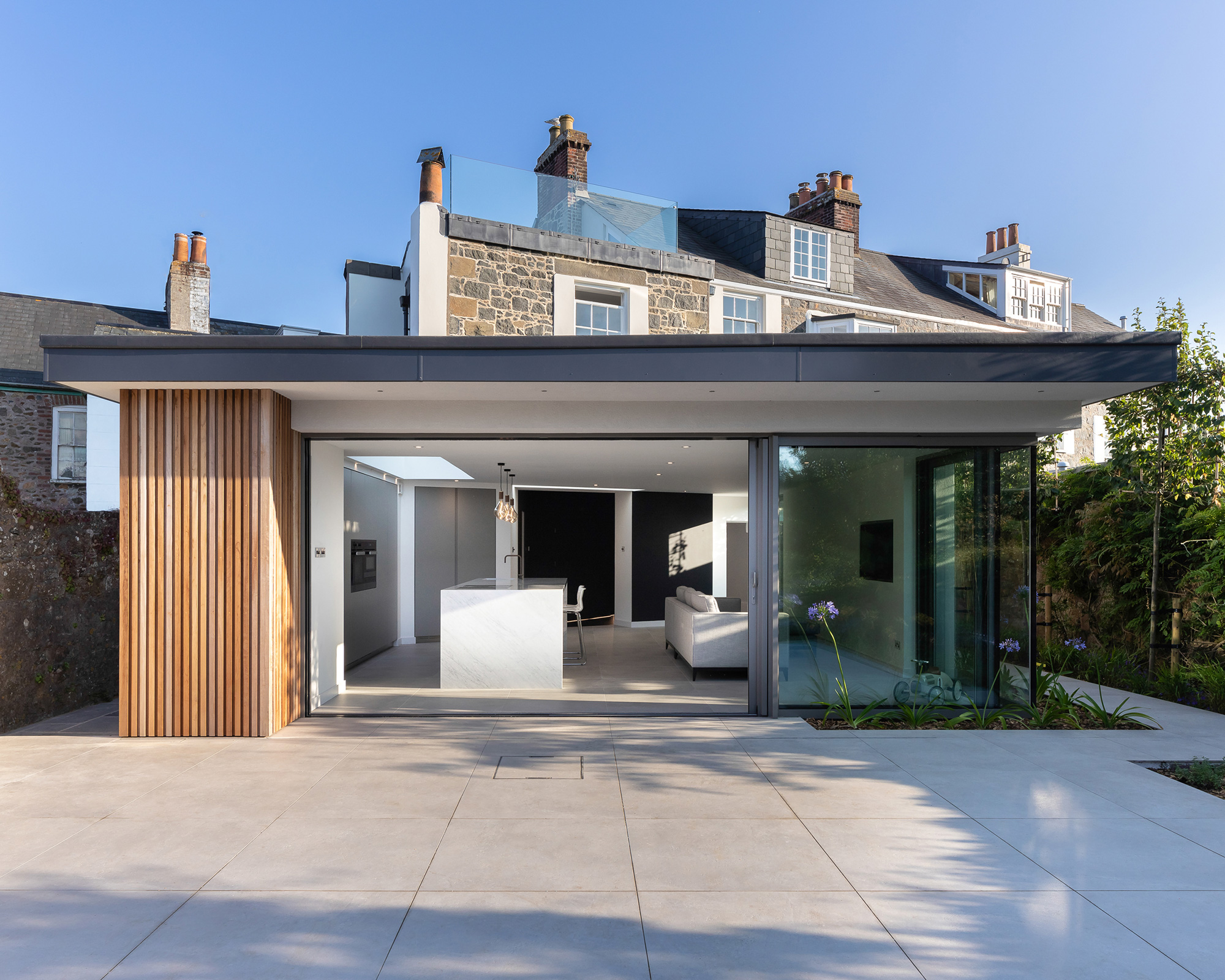
Testimonials For Mount Durand
We are both very happy with the design side of things and think your design work has been excellent and is easily the best we have seen on the Island. What comes through for us is the attention to detail and the careful thought to things that can easily get overlooked. The extension completely transforms the house but we really like the inner lobby and the contrast to the extension. To my surprise I also like the utility, which is very useful almost as a dirty kitchen especially if someone is crazy enough to go for a marble worktop.
Home Owner

