Le Vieil Puit
The extension primarily adopted the footprint of an unused outbuilding and relocated the obsolete existing space to provide an open-plan kitchen, dining and living area with stunning views across the west coast beaches.
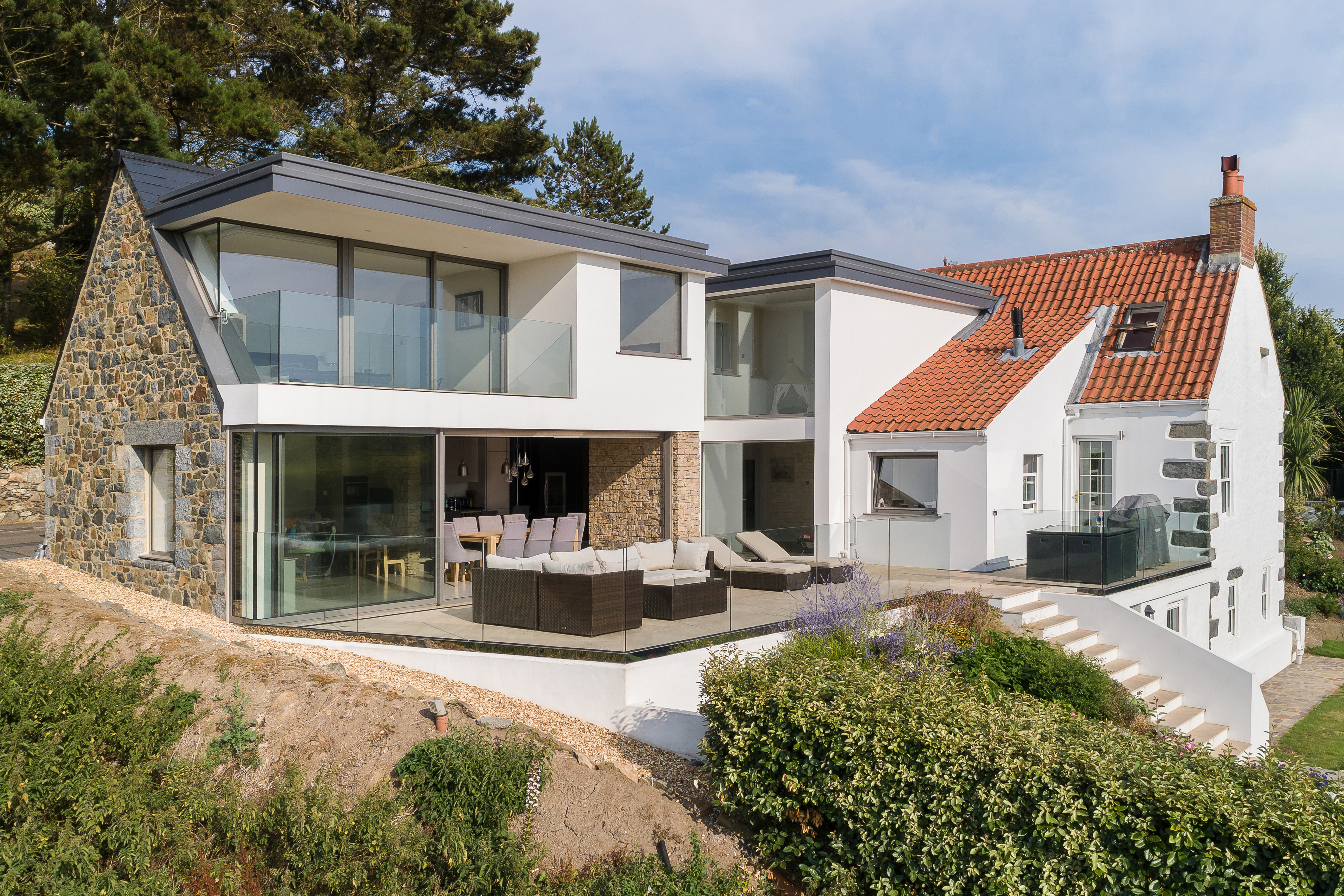
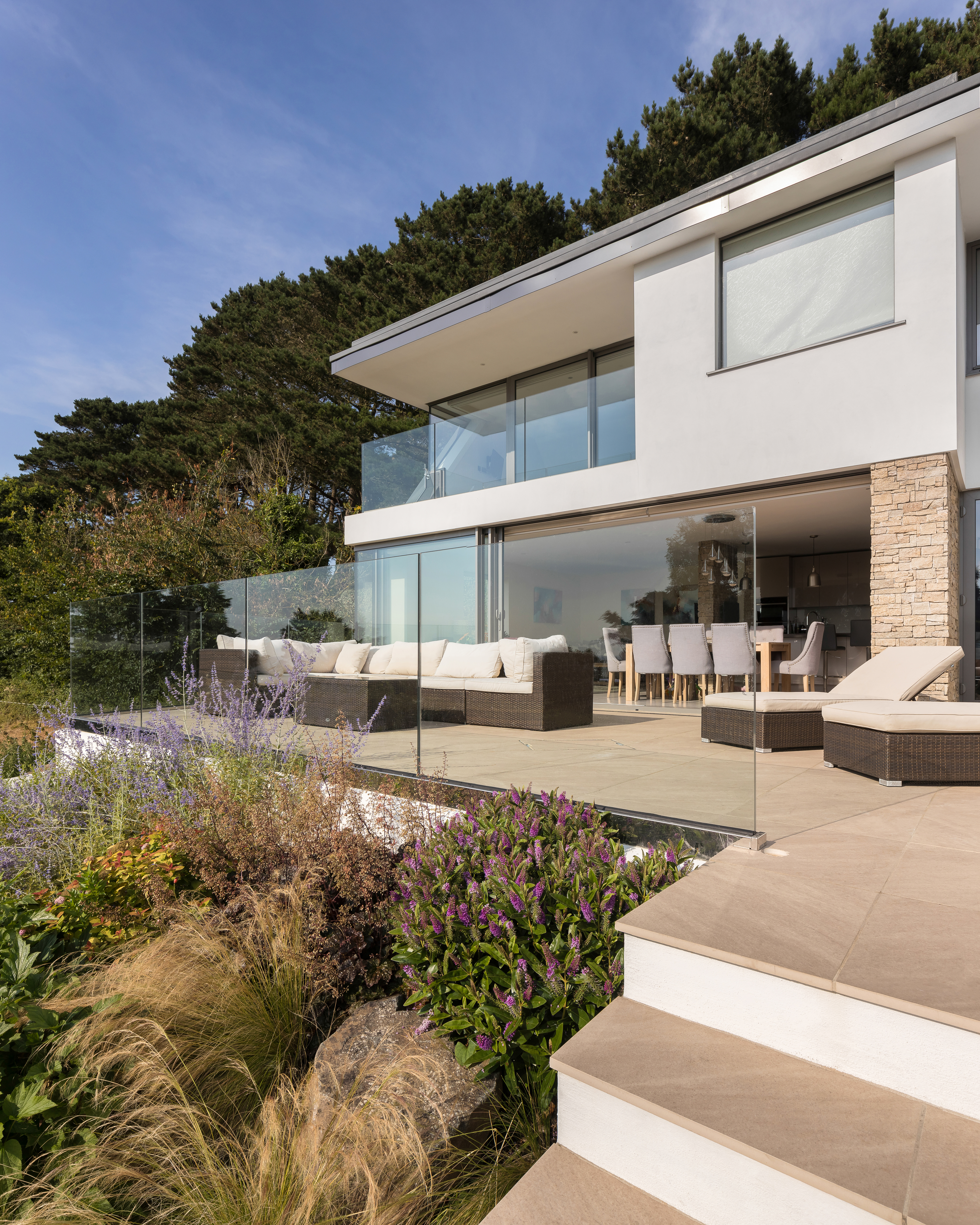
The flat roof profile exploits the fabulous panoramic views and presents efficient use of the first floor space, whilst minimising the overall footprint of the development and simplifying the connection to the existing staggered roofline.
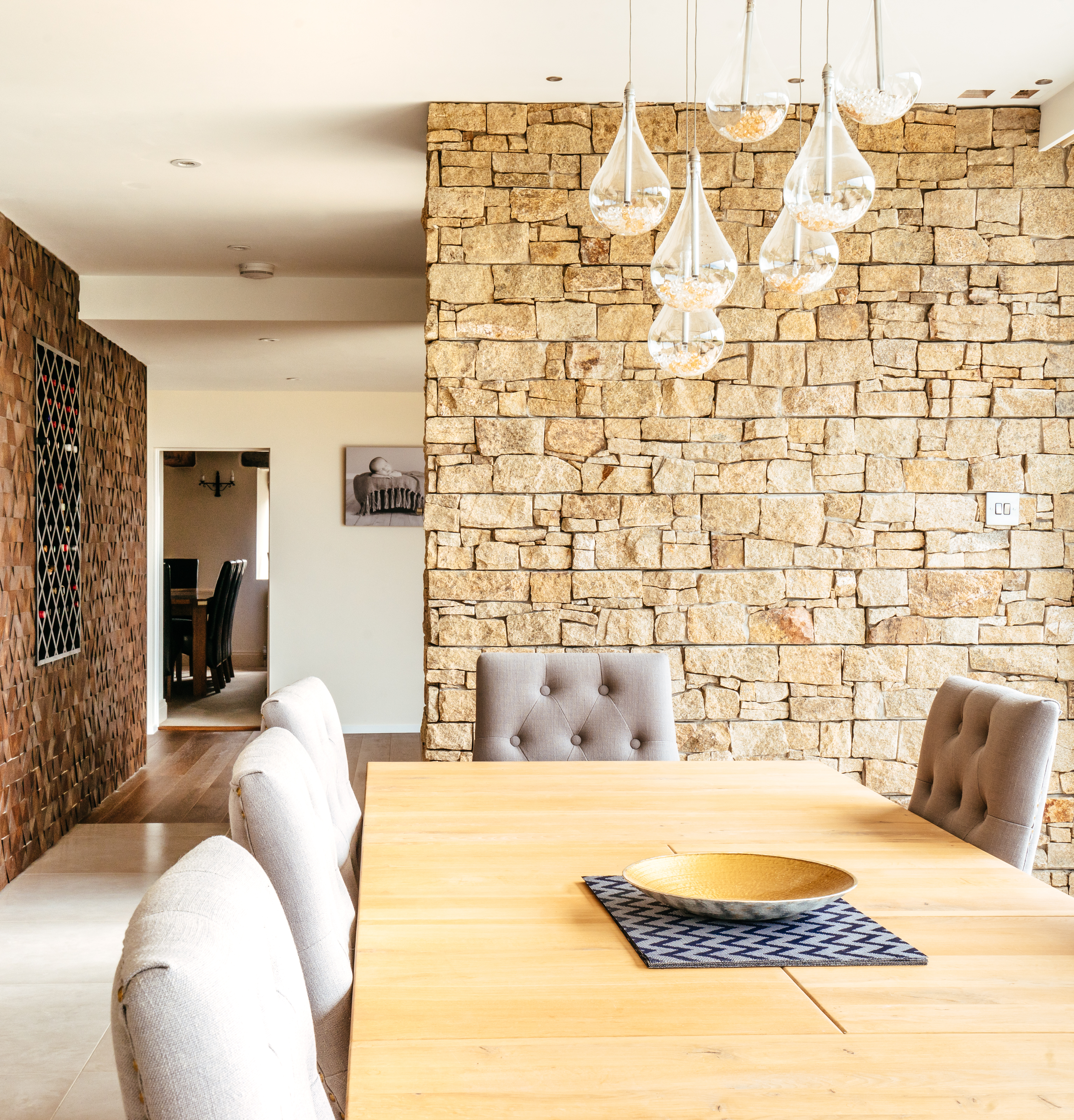
The open plan floorplan integrates an abundance of natural light and high ceilings into an older building that, by nature, is inherently dark and condensed, whilst respecting its continuing historical character and interest.
Before
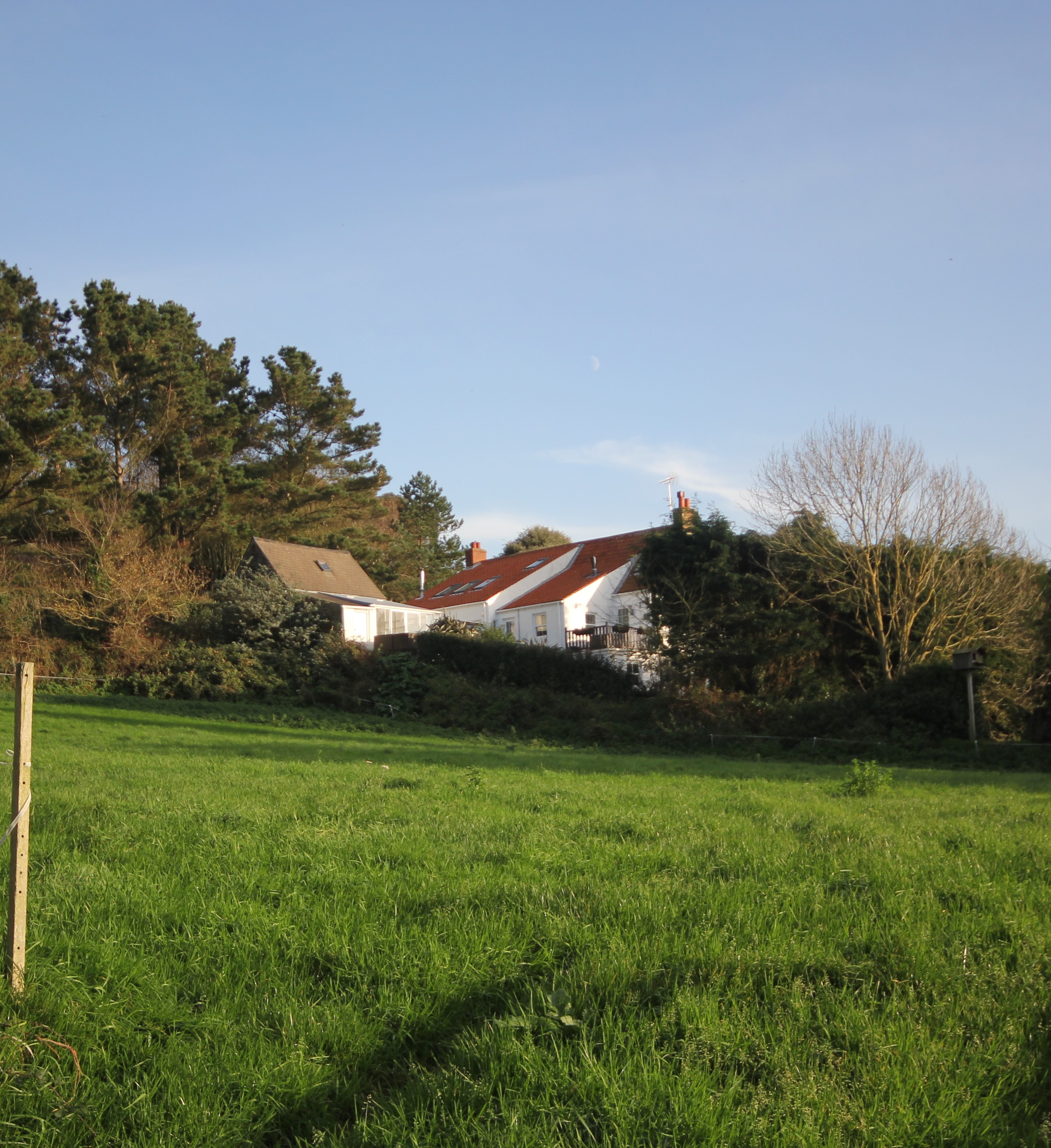
After
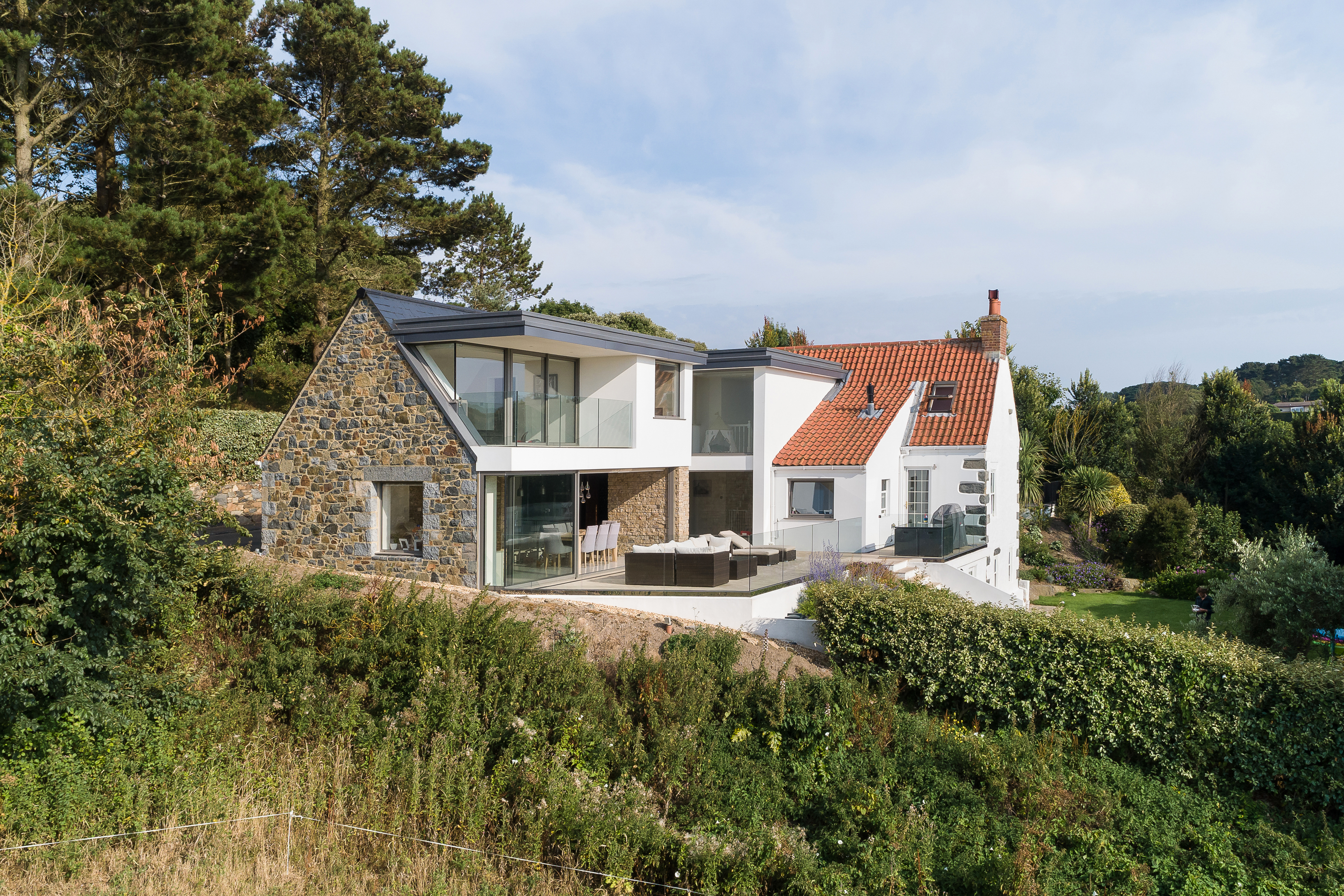
Testimonials For Le Vieil Puit
“From the outset DLM grasped what we wanted to achieve and delivered much more. Merging a contemporary extension with a traditional Guernsey house, whilst maintaining the traditional features and enhancing our views over the West coast, deserves great credit.”
Mr & Mrs O'Neil
