
La Vigne
Multiple Housing Development
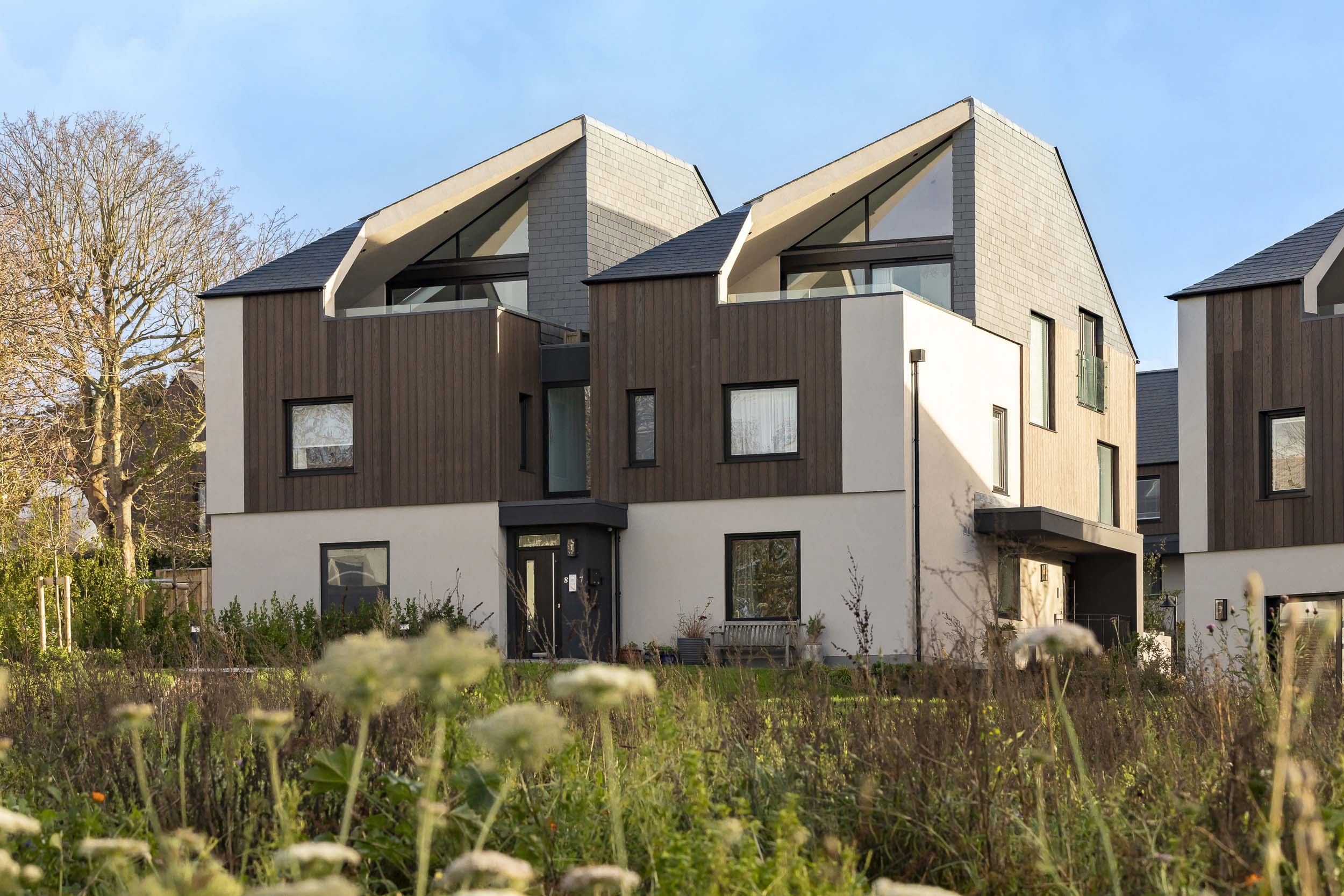
Comprising of 13 dwellings; 8 flats and 5 houses, La Vigne exemplifies a conscientious approach to housing. The residential mix features a balanced allocation of 2 and 3 bedroom units, ensuring broad appeal, lifetime accessibility and addressing local needs.
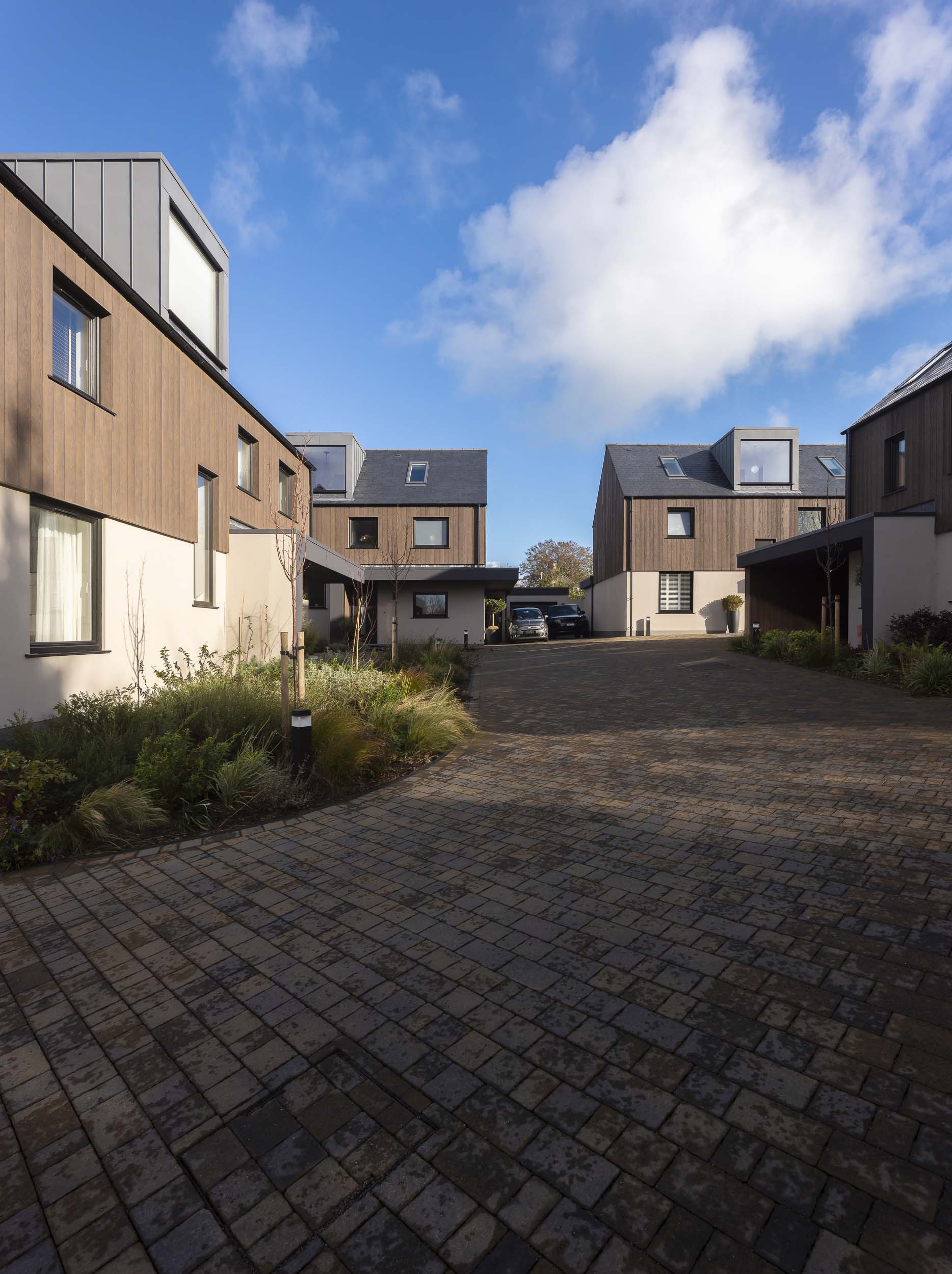
Most home owners purchased during construction, and were able to make alterations to ensure the properties each met their individual needs & lifestyles.

The whole of the site has been comprehensively landscaped with over 50 new trees planted, to allow the development to quickly assimilate into its surroundings. Each unit also has an allocated allotment space, and shares a large communal wild flower meadow.
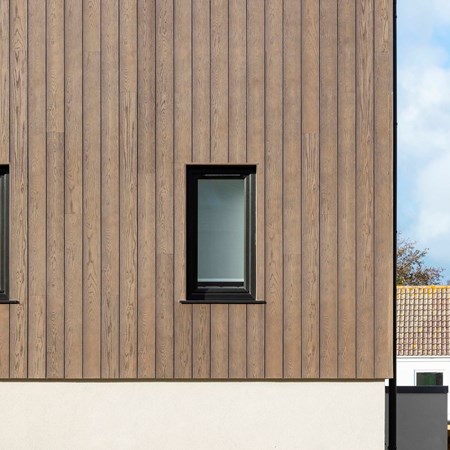
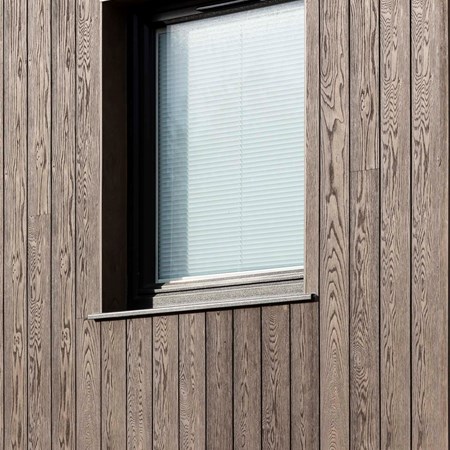
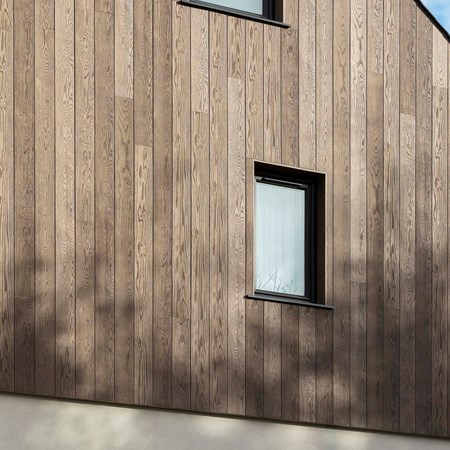
Each building arrangement evolved from 2 principle house types, responding to the orientation, the benefits of solar gain and private amenity space.
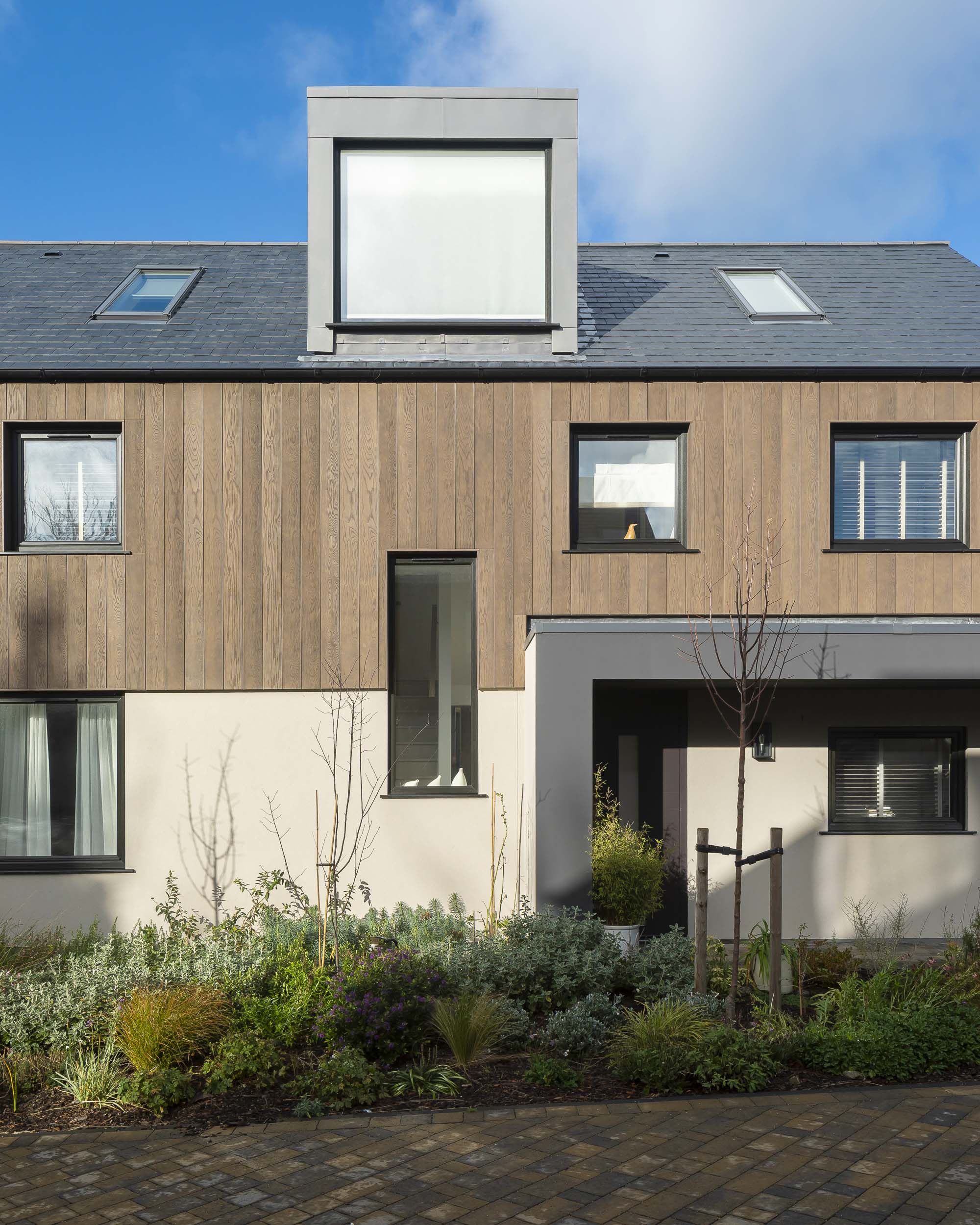
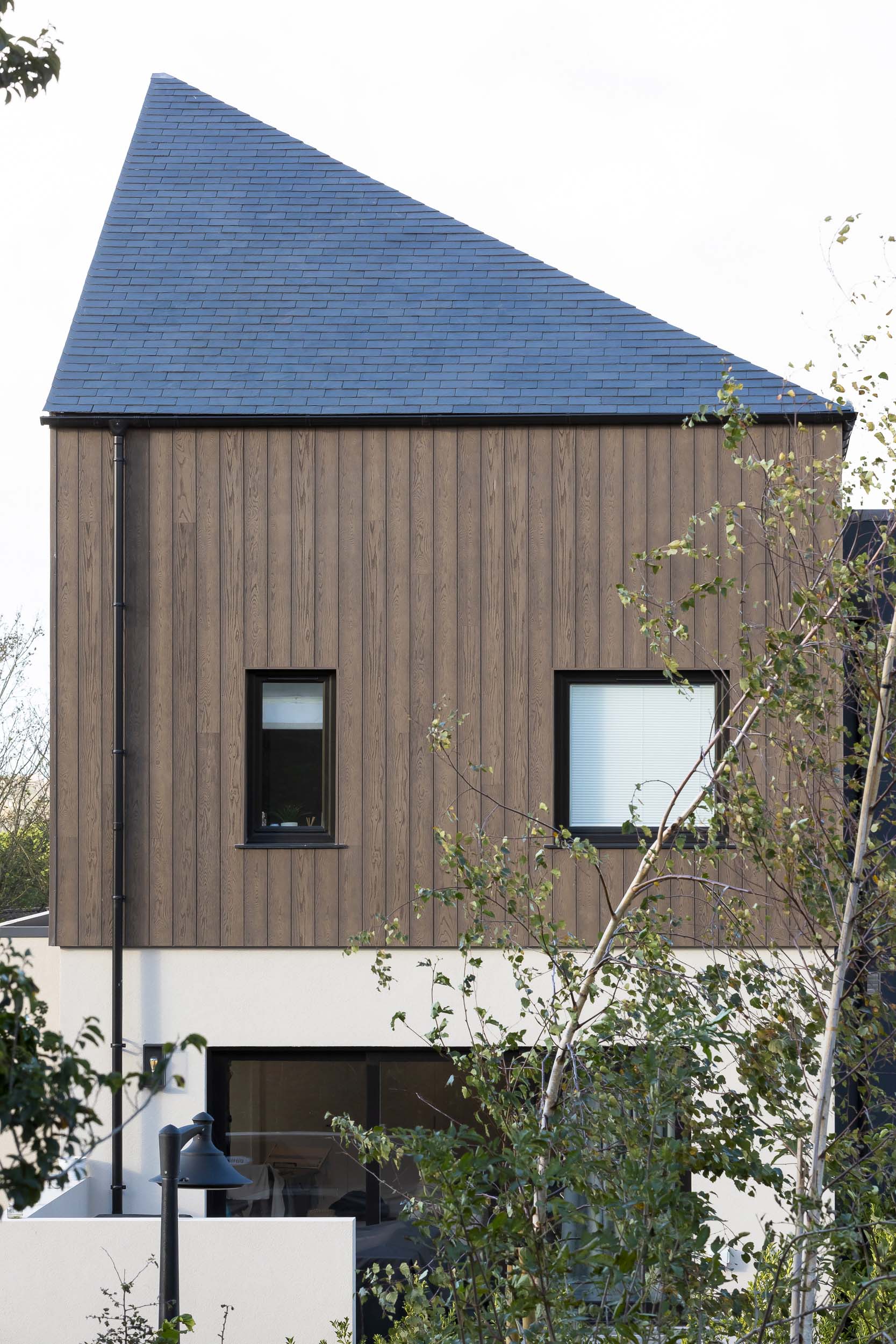
The construction methodology strikes a balance between tradition and innovation, employing a hybrid of cavity construction and timber frame to achieve both robustness and high thermal performance. . The emphasis is on creating highly insulated, airtight homes with abundant natural light, passive ventilation, energy efficient fixtures and fittings and a balance of sustainable and low maintenance materials, resulting in lower embodied and operational energy.
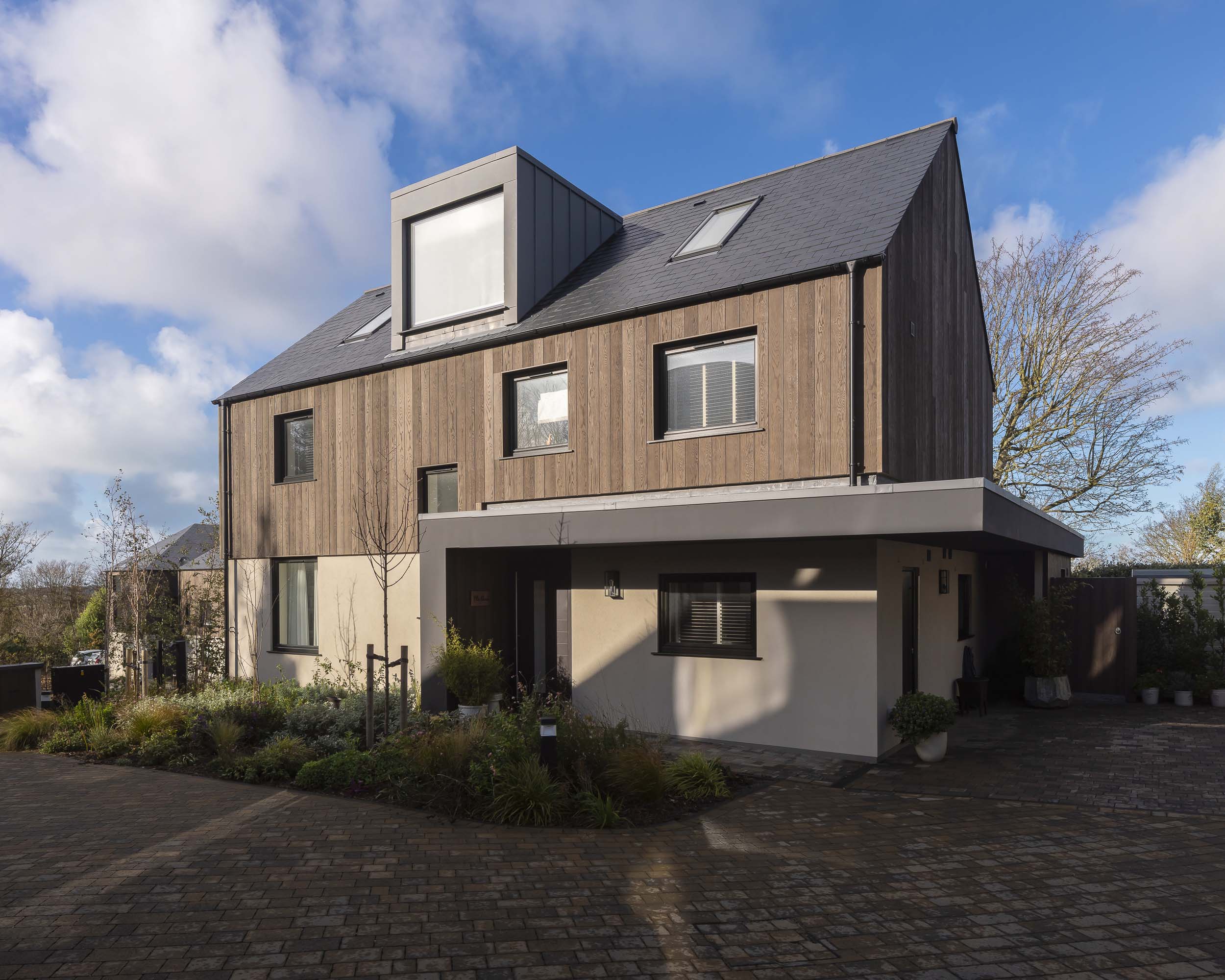
This development exemplifies a holistic and forward-thinking approach to residential architecture. Offering sustainable and thoughtful architecture, combining innovative design with a commitment to meeting market demands and environmental responsibilities.
Before
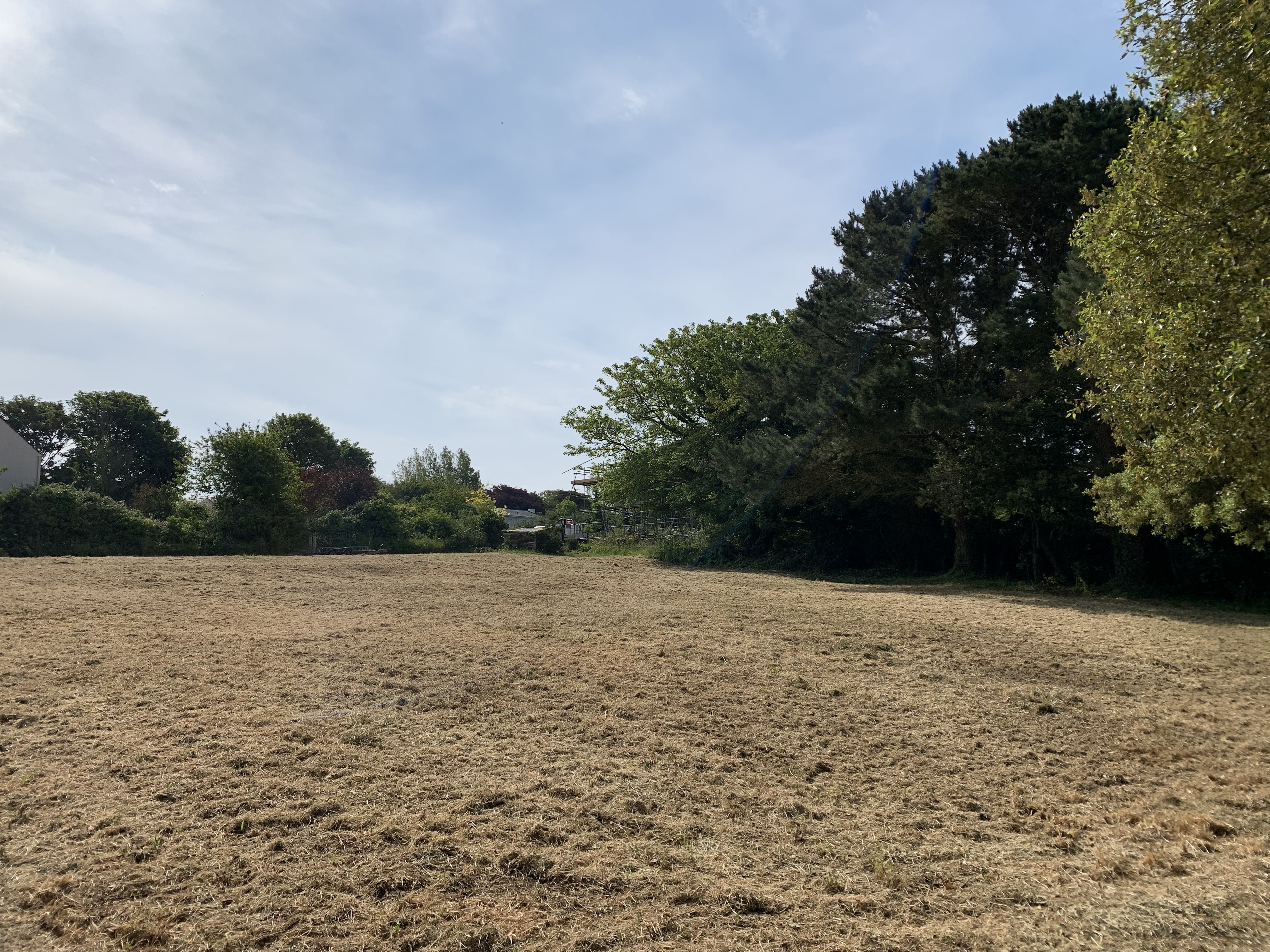
After

