Val Au Bourg
New Build Home
Our clients approached us after they purchased a property nestled in Guernsey cliff. The original intent was to try to alter, upgrade and extend the existing building to provide the additional space that our clients wanted to achieve for their family needs.
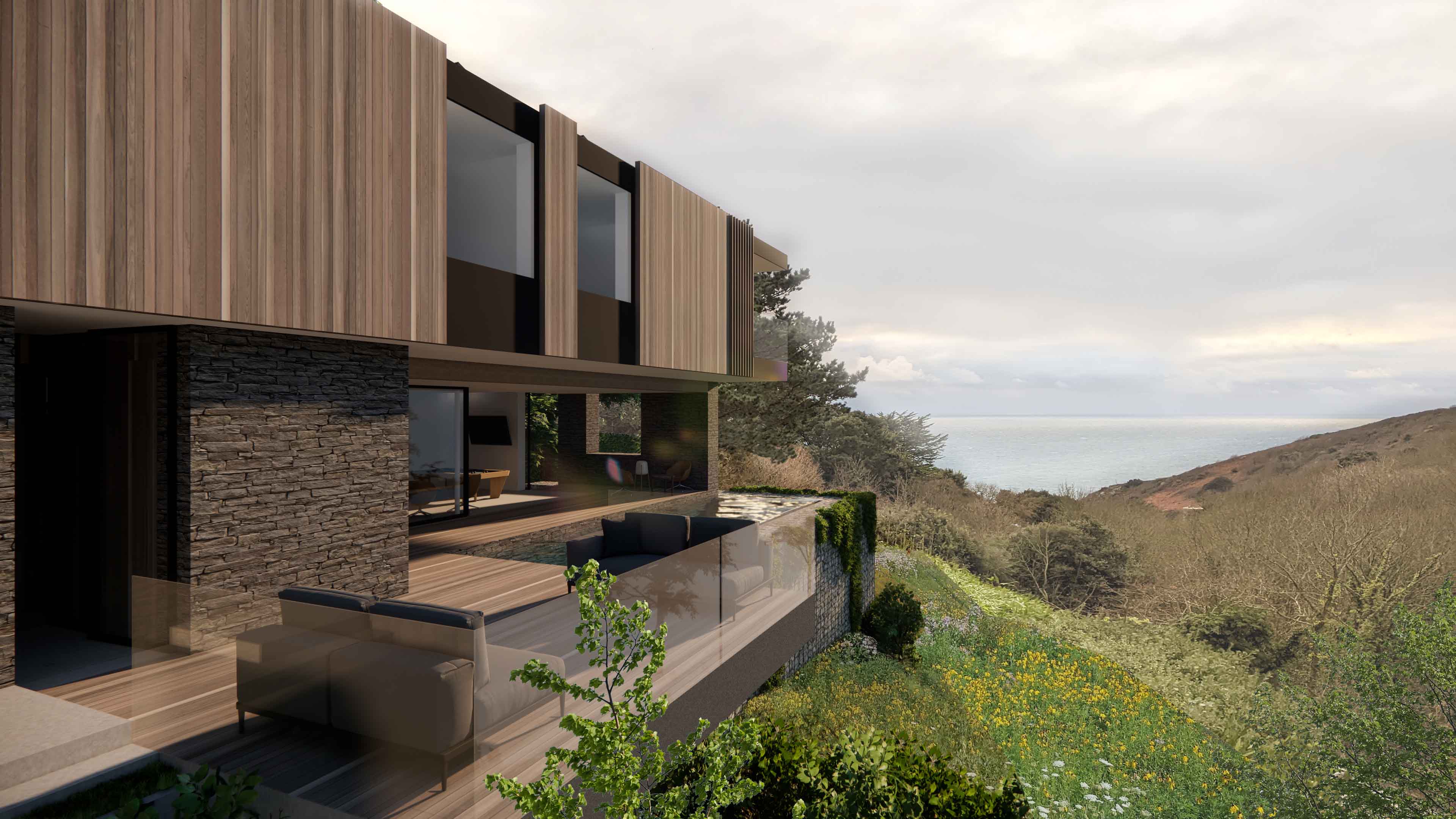
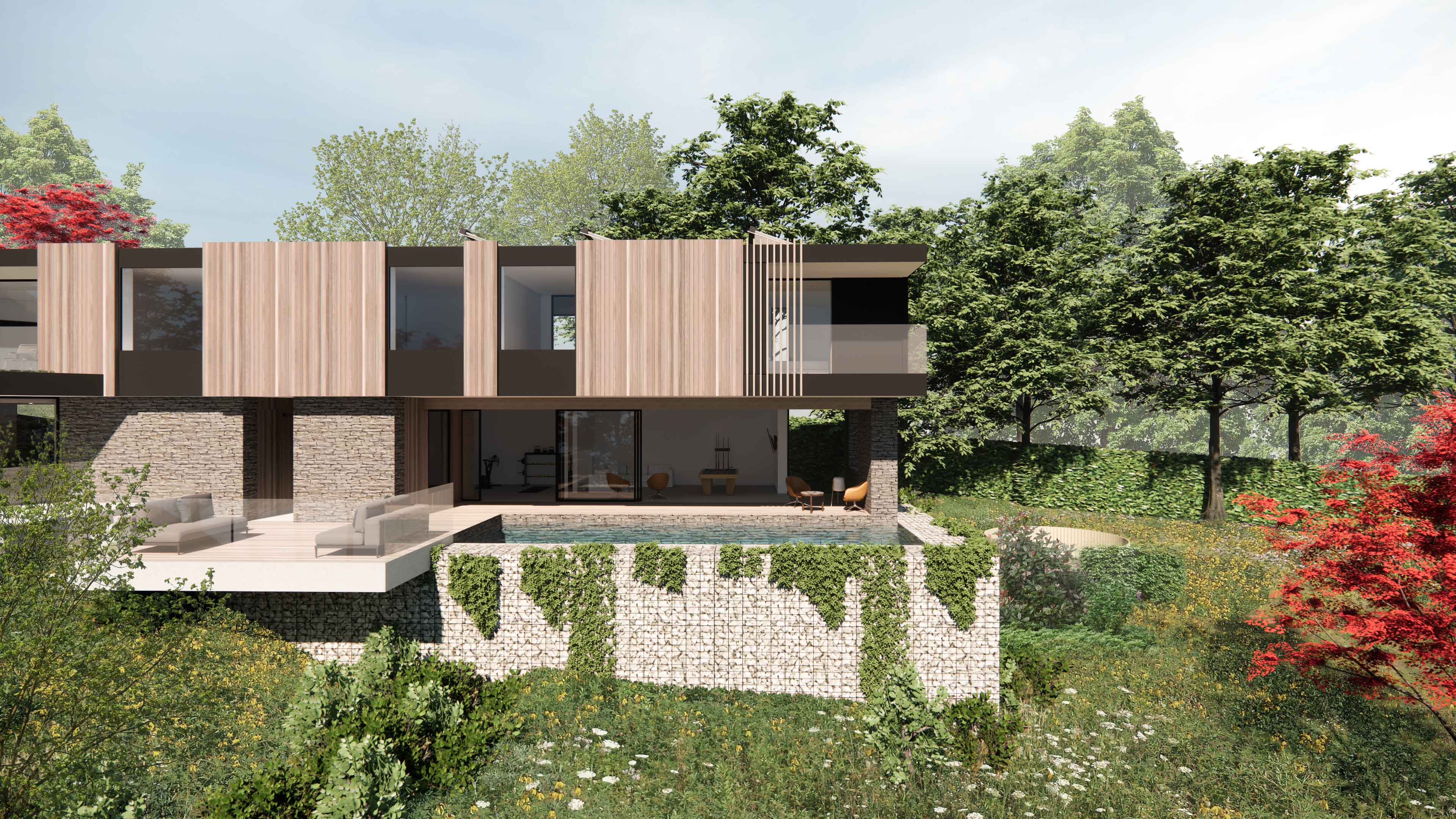
It was decided that the mass needed to be spread more on the site and to take advantage of the slope into the valley where reasonably practicable, to try to interface and blend with the environment a little more. Our clients are keen to try to be sustainable and low impact wherever possible, so an exercise to try and retain the base structure of the existing building was first investigated, however this was found to be too restricting and impractical. It was therefore decided that it would be more practicable and sustainable to demolish and replace the building with new.
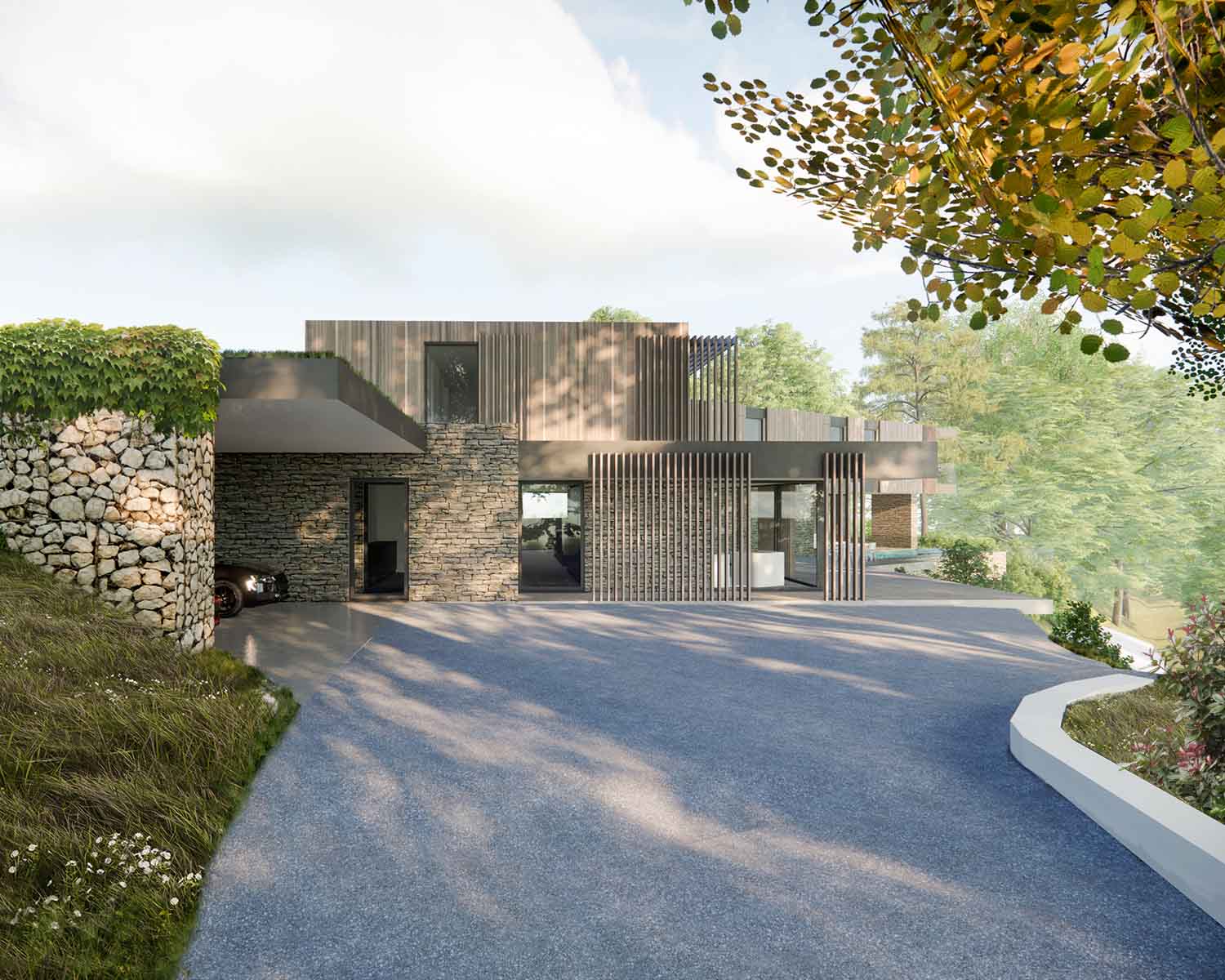
We have chosen to approach the design as a rational response to the site conditions and rural setting, the form essentially being driven by the programme of space required, best oriented to take advantage of light and views, and the existing circulation/access points and site levels, avoiding existing mature planting and trees.
We have chosen to approach the design as a rational response to the site conditions and rural setting, the form essentially being driven by the programme of space required, best oriented to take advantage of light and views, and the existing circulation/access points and site levels, avoiding existing mature planting and trees.
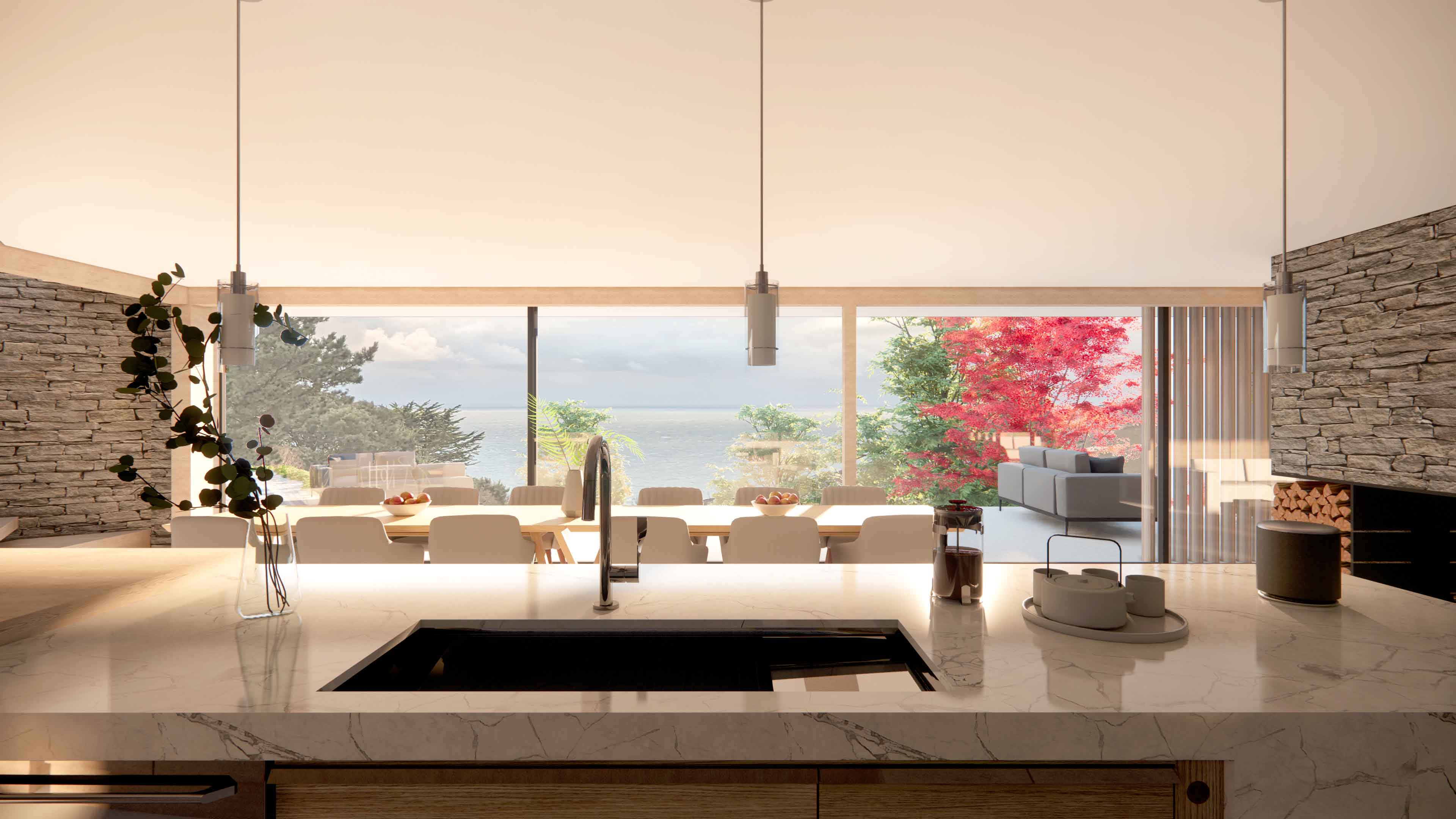

The form is long and low, to manage visual impact, with natural materials such as stone walls and untreated timber cladding, including grass roofs, to allow the building to blend in.
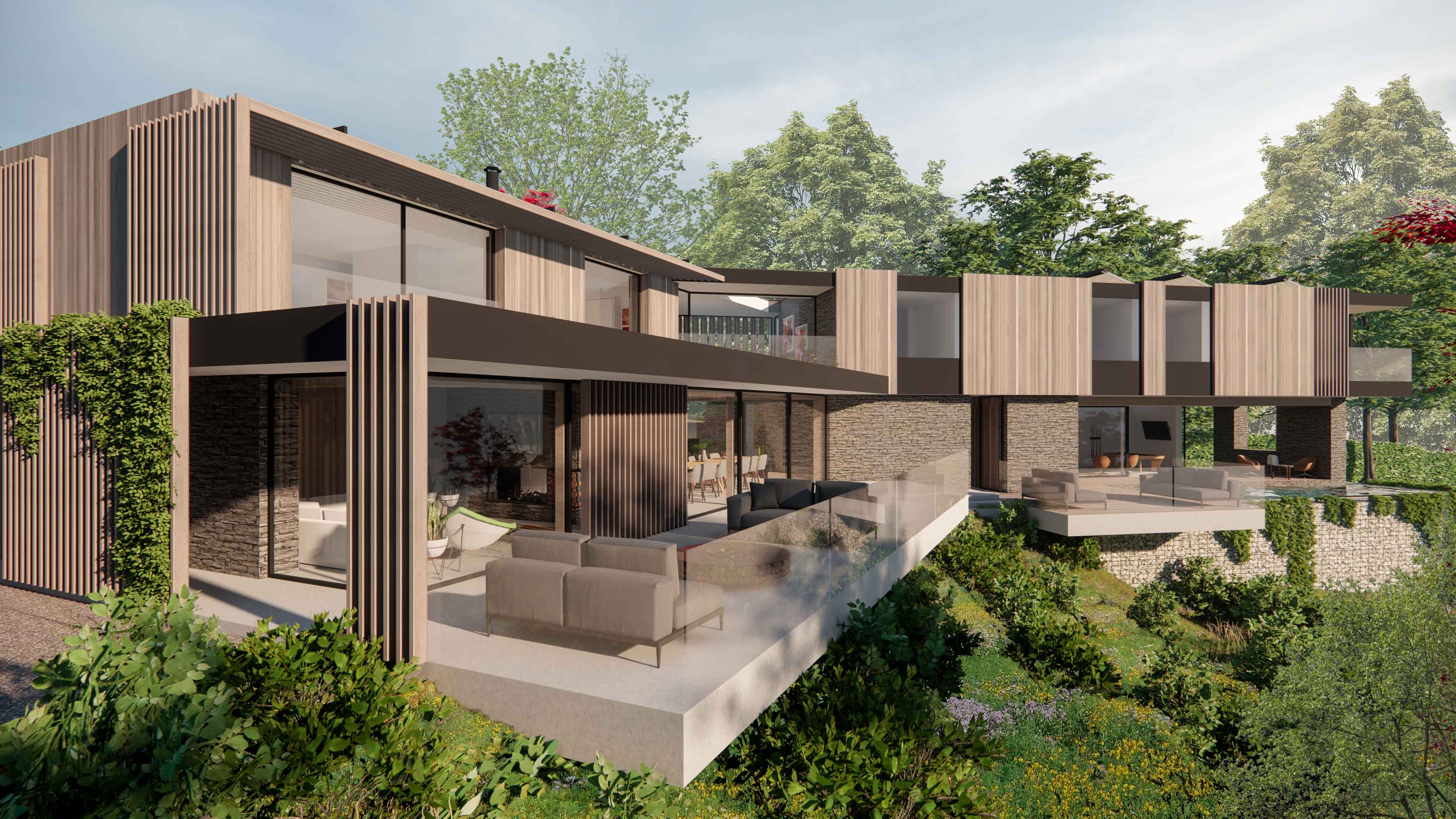
The arrangement also takes into account the desire to use a low embodied energy principal structure wherever possible, the heavier masonry elements being limited to the areas where retaining is required and even then, these are kept simple wherever possible, with the use of stone gabions, utilising excavated material from the site.
