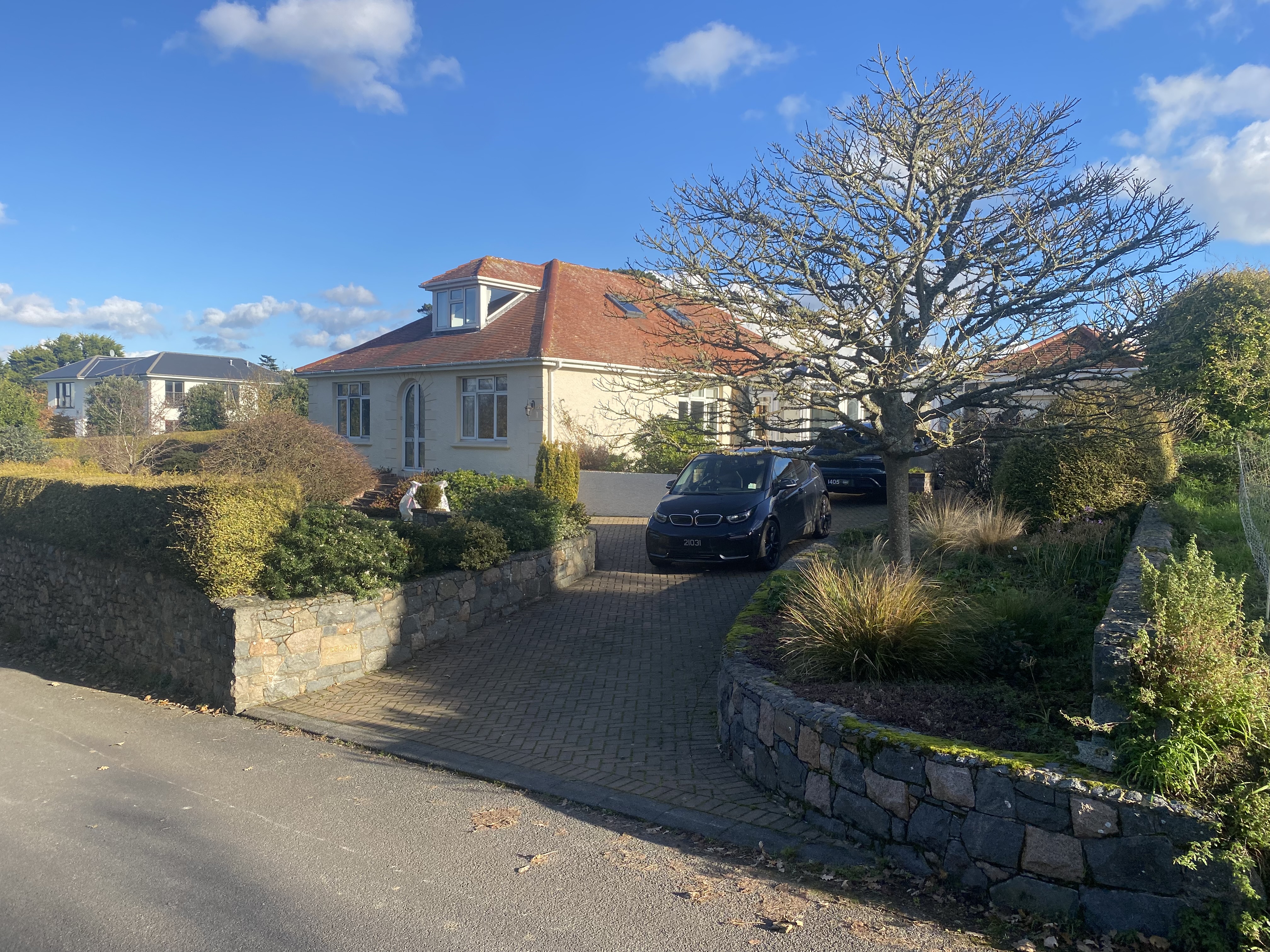Treloar
New Build Home
Our clients have lived at their home, Treloar, for the past 4 decades. Over this period, the house has undergone significant alterations, underpinning of the entire structure, conversion of the first floor roof space and various extensions to the footprint to meet the needs of a growing family. Our client now wishes to make alterations to suit their current needs and provide a sustainable, low maintenance and accessible home for lifetime enjoyment. A space they can welcome their visiting grandchildren but with a primary focus on their enjoyment of entire the house, facilities, external amenity and surrounding views into the future.


Originally built in the 1950’s the house would require significant alteration to the structure, thermal fabric, internal and external finishes and M&E provision to achieve current building regulations and modern standards of living and accessibility.

The scale of these works are nonviable and overly compromised when compared to the sustainable benefits of a wholly new dwelling that responds to homeowner aspirations.
The new dwelling will offer a far higher specification than can be achieved with the existing building and will benefit from more sustainable materials, construction methods and a higher performing thermal envelope, to mitigate environmental impact and embodied energy as much as possible, with the addition of passive and active systems to optimise in-use performance.


Planning permission was granted in March 2023. Building control plans are already underway and due to start on site in September 2023.

Before

After

