
OAK Group
Office refurbishment and fit out.
We were appointed by Oak Group to design and deliver their new international headquarters in Guernsey. The existing building was the former home of a legal practice, but had been completely stripped of all internal linings and services leaving a bare shell in which to reconfigure the components of our clients brief. The challenge was to provide a mix of spaces that offered private focus and encouraged collaboration, an inspiring environment which would support and nurture the teams personal and professional goals.
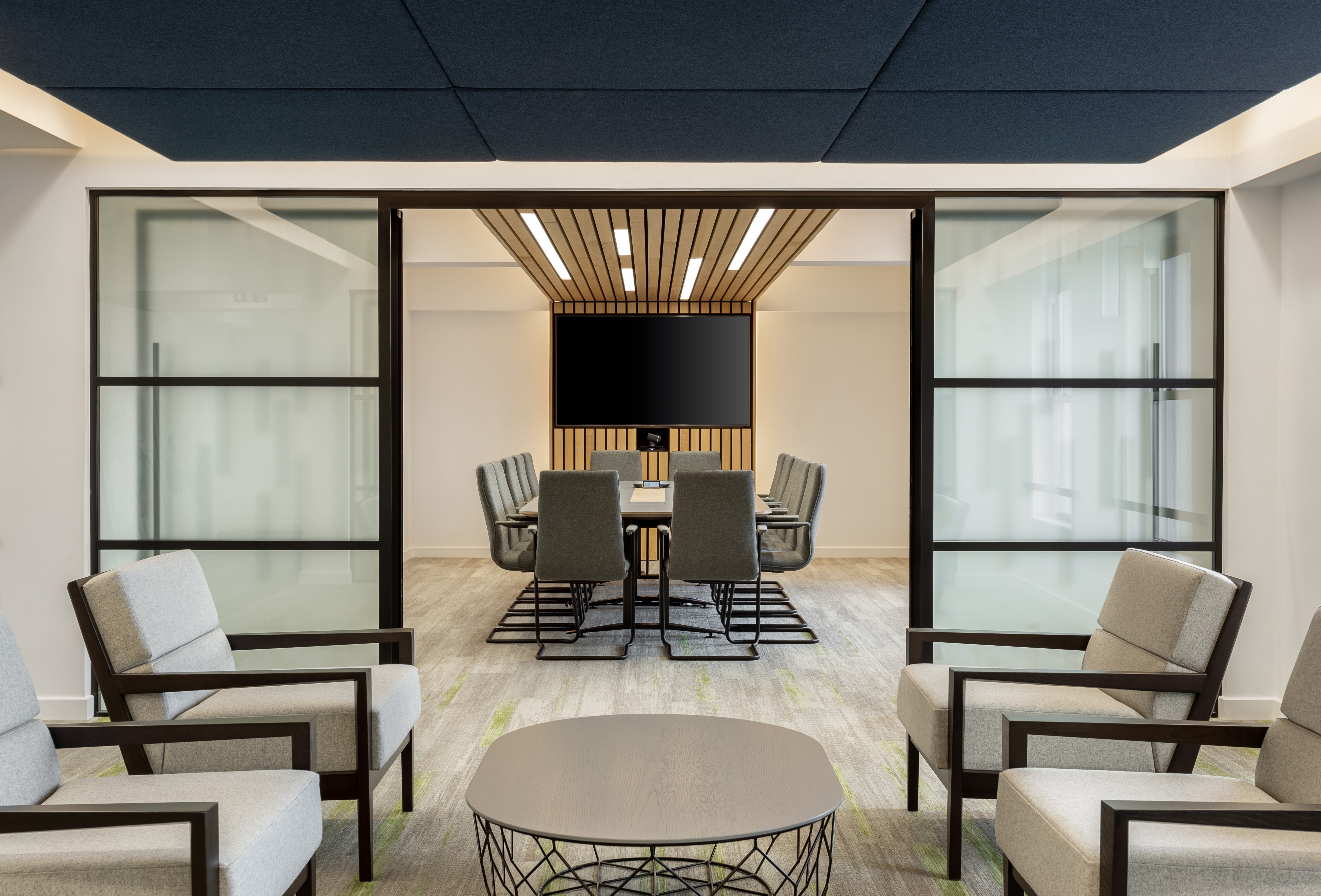
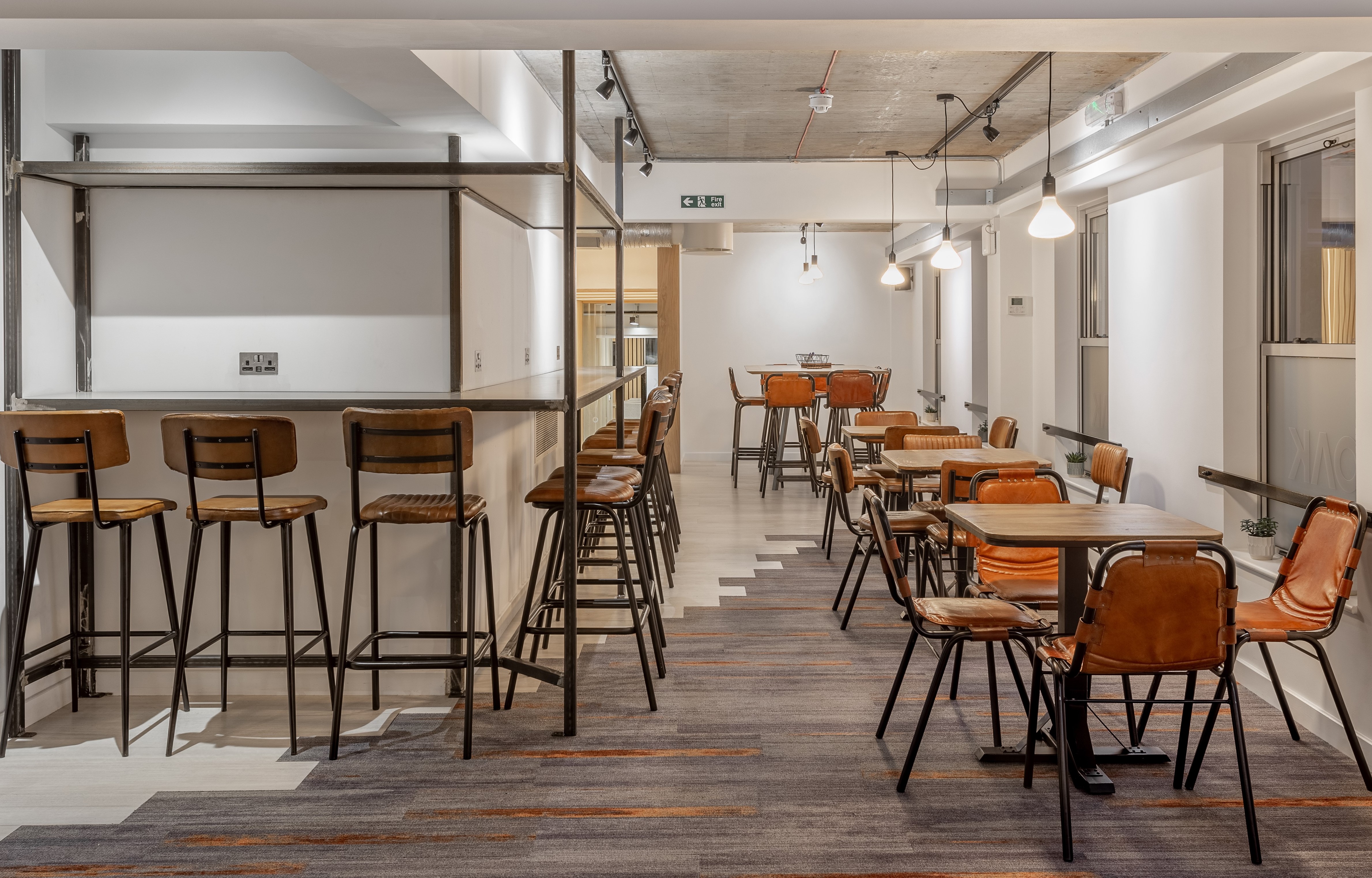
With many employees split across different departments it was critical to provide spaces where the OAK team, as a collective whole, could interact socially in a more relaxed and informal environment.
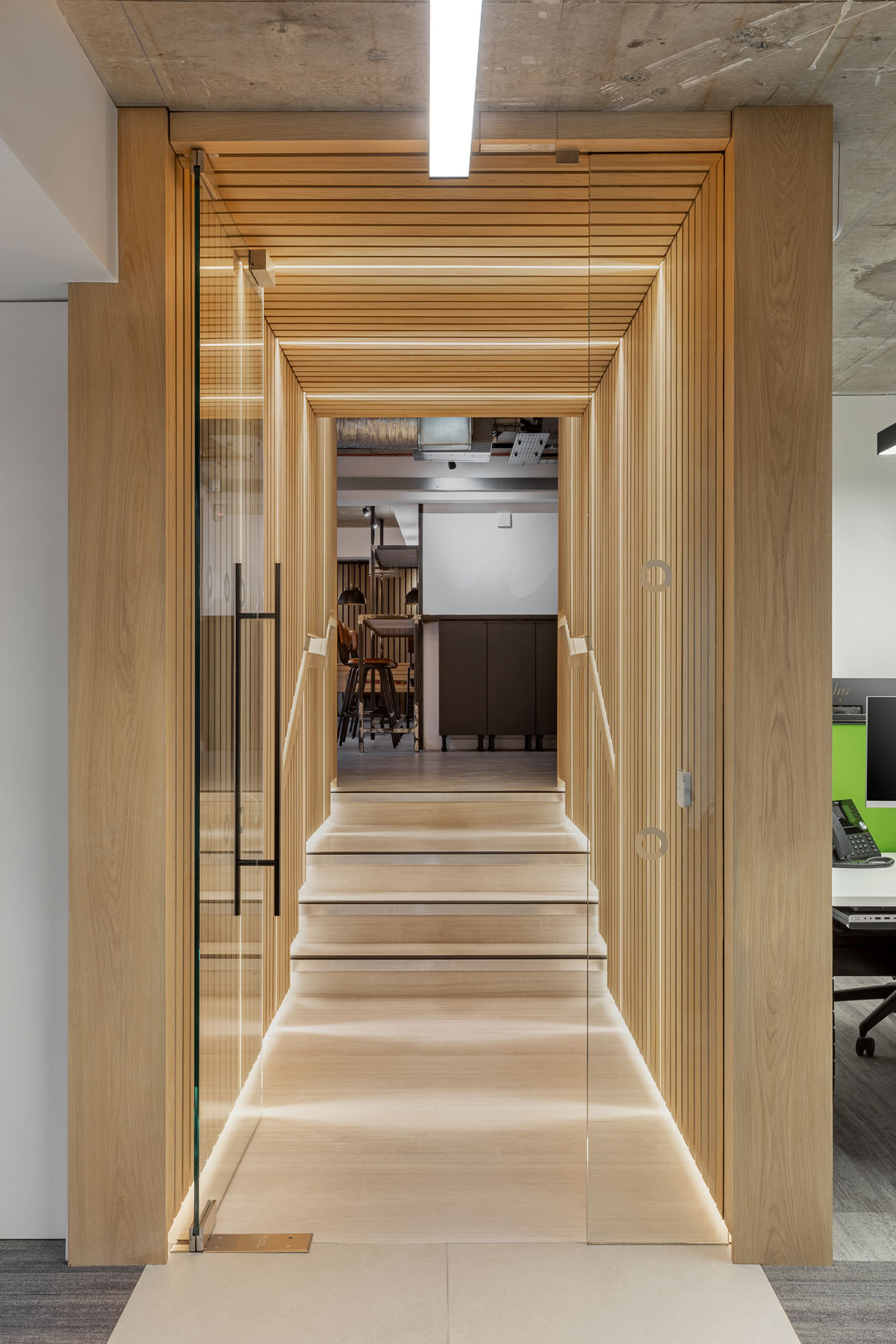
It was important to visually distinguish the identity of these differing spaces, and create a physical transition between areas of work and play. Features that adjust the users perception of that space, but also serve to offer privacy, provide enclosure, security or a means of escape. It is at these intersections where we challenged how function could become form.
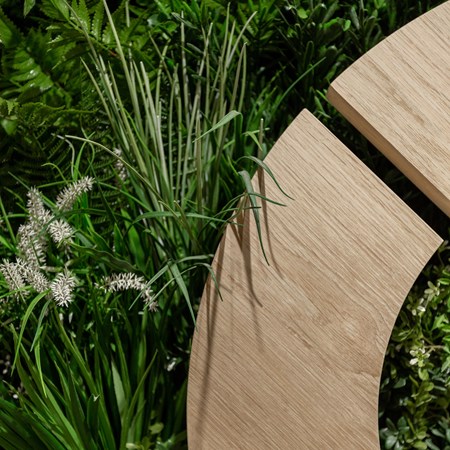
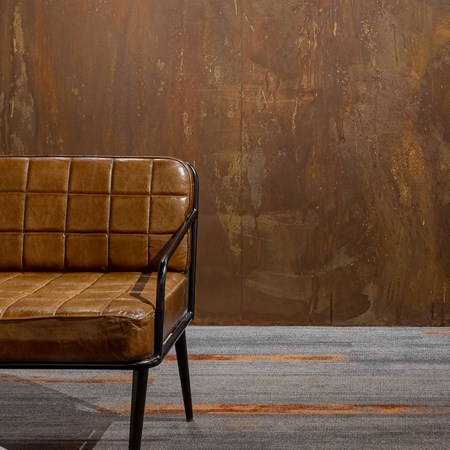
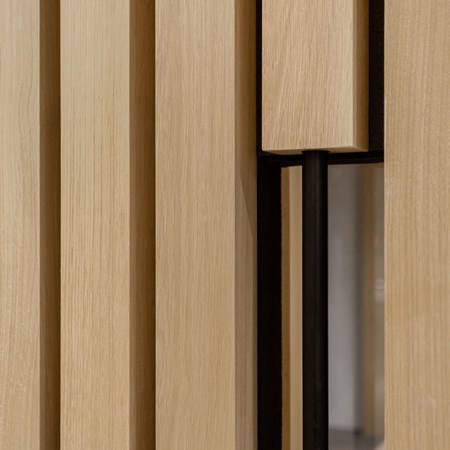
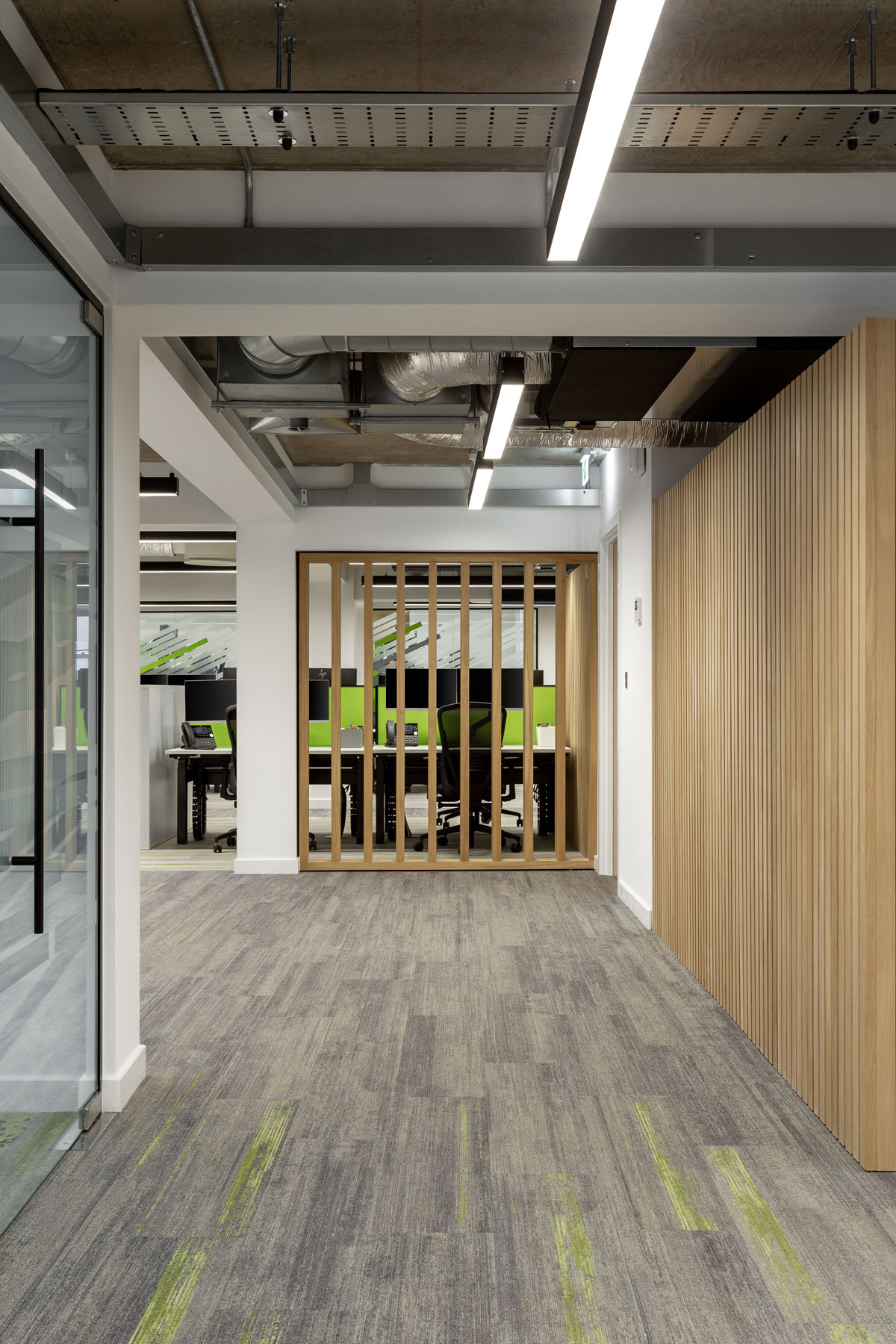
Challenges with low ceiling heights guided us to expose the concrete soffit, to be honest about the structure of the building and embrace the often hidden array of mechanical and electrical equipment required within a commercial environment. This raw aesthetic forms a strong contrast to the clinical lines of the white plastered walls, beams and columns that enclose the various zones.
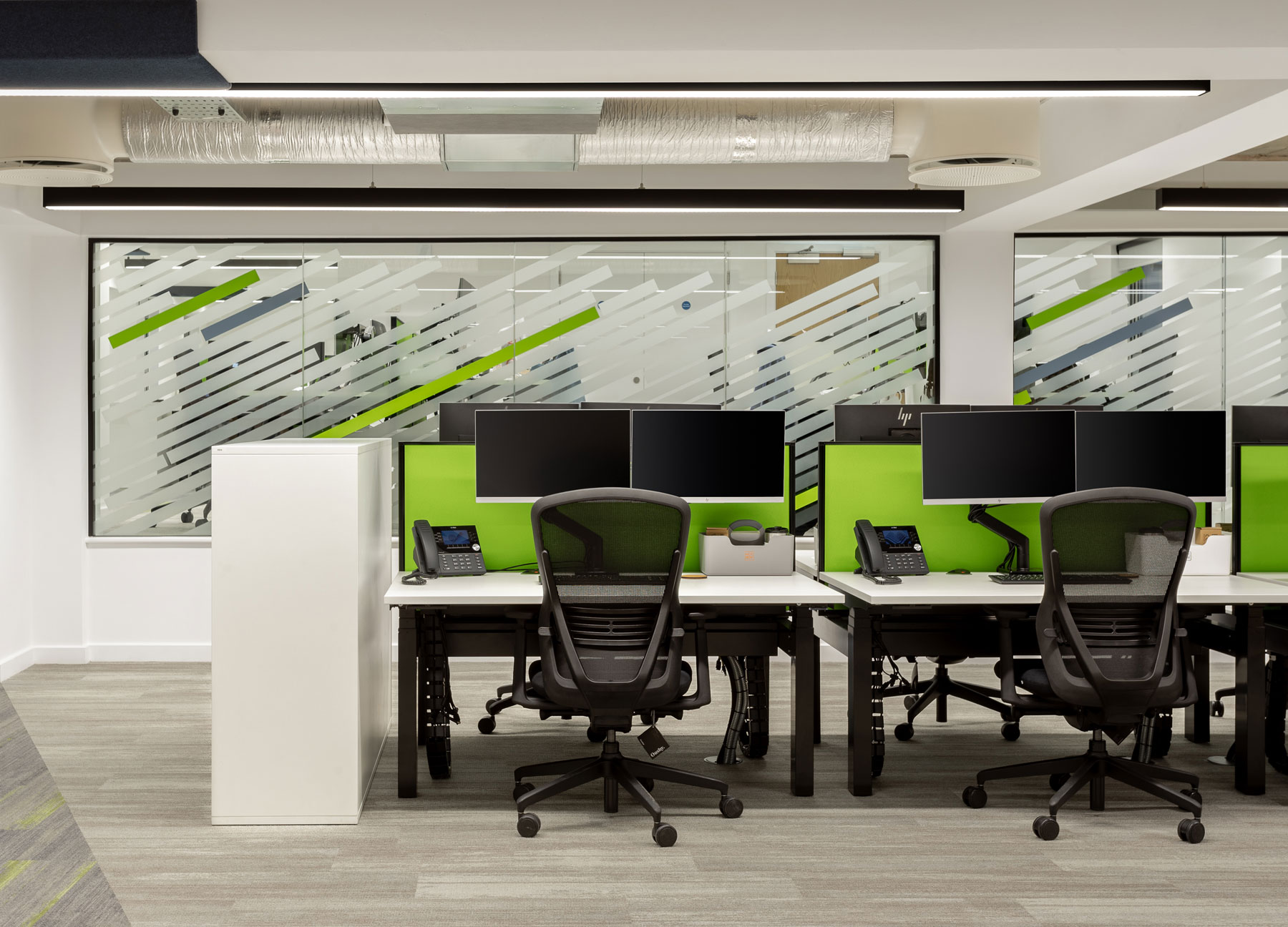
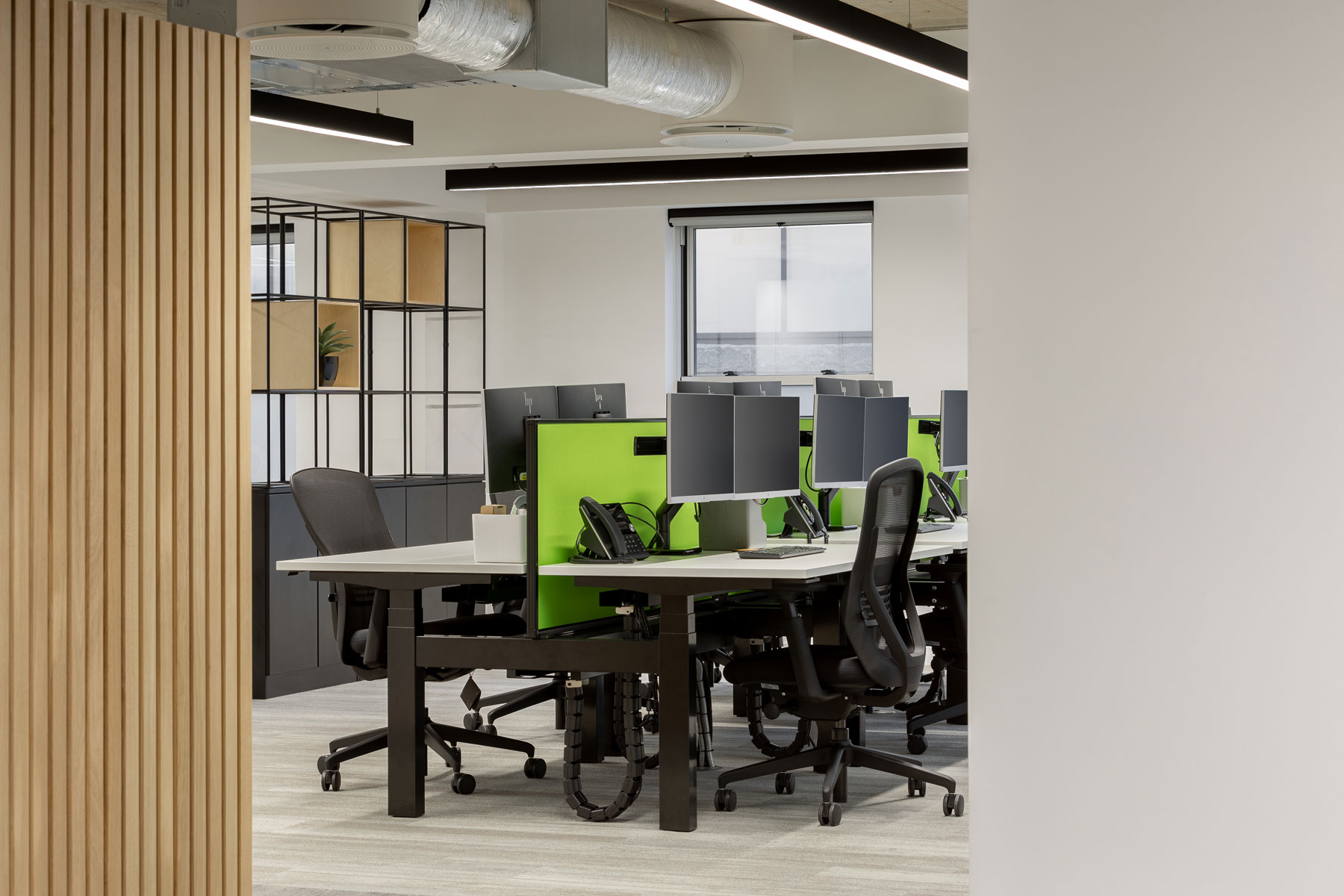
This uniform structural grid also frames elements of bespoke joinery, oak screens and glazed partitions. All developed from the concept and proportions that repeat throughout the building, it presents coherent form whilst offering the function required, be it privacy, acoustics or storage.
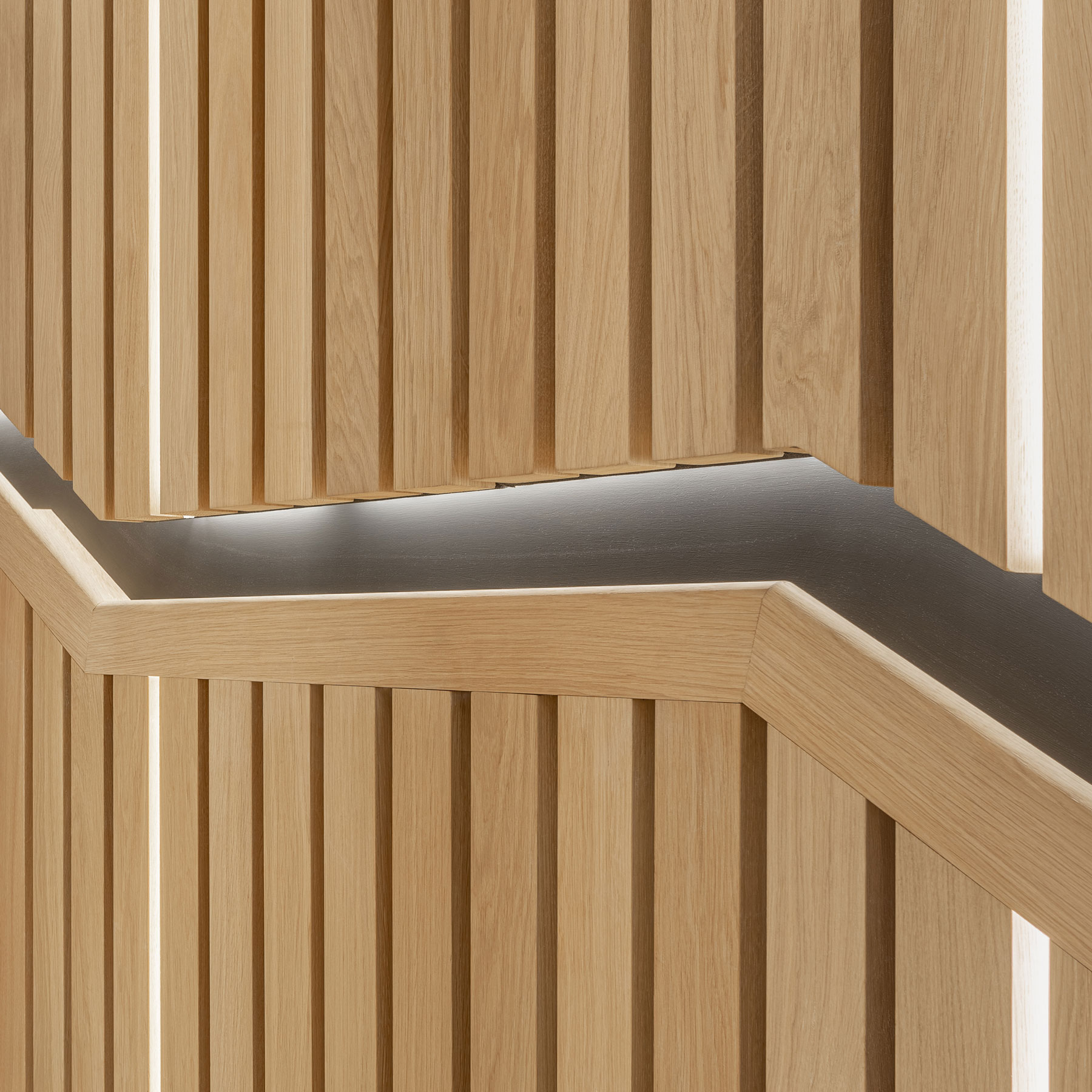
Whilst Oak was an obvious material to work with in establishing brand identity, as a natural material, it offered a tactile connection to the users. By incorporating handrails, feature lighting, frameless glazing, and acoustic absorption, the design principle could be adopted and progressed across multiple spaces, and provides the flexibility to respond to changes in the working environment
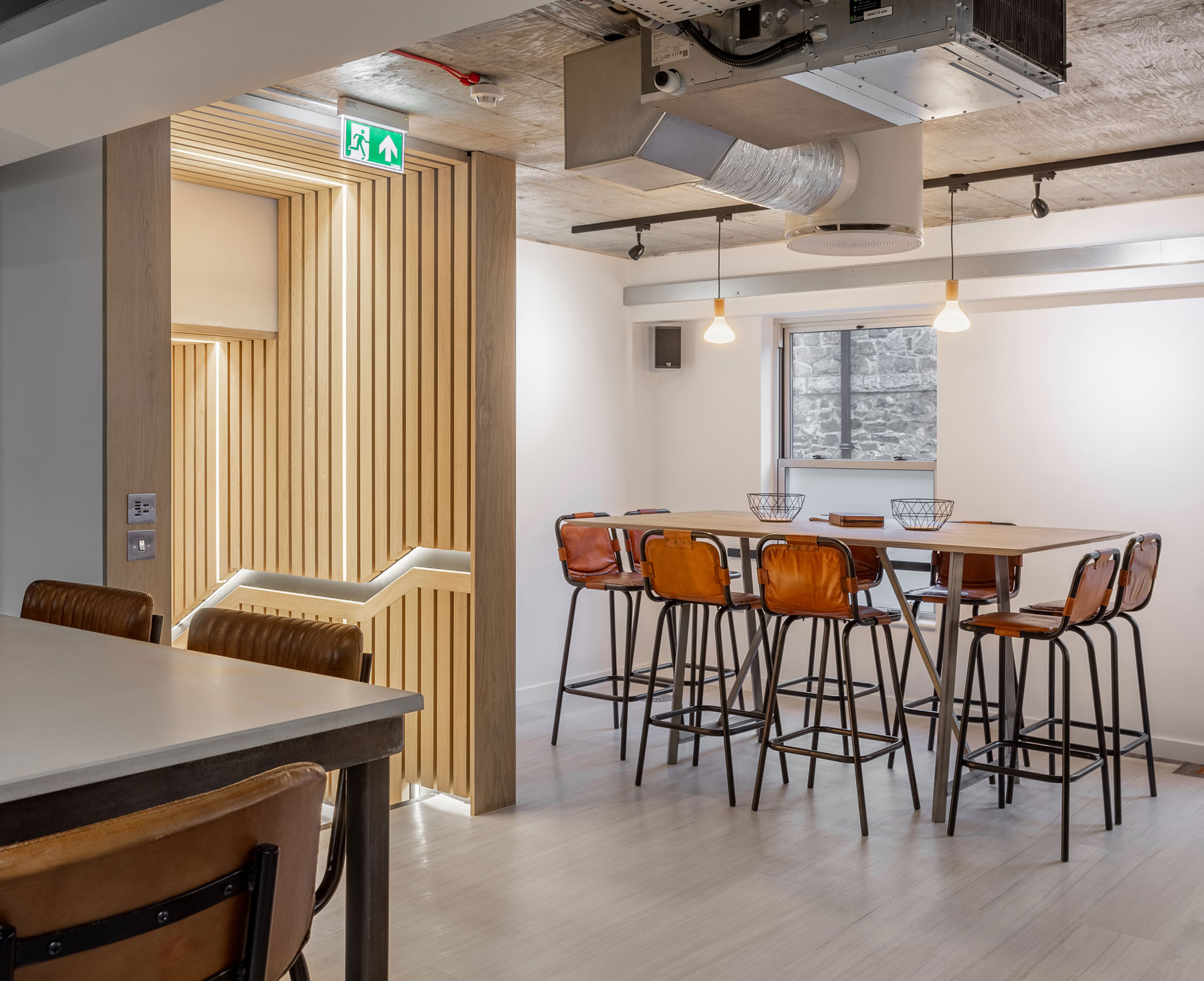
The concept was to provide contrast with continuity, a welcoming warmth within a functional space, somewhere that didn't just feel like an office.
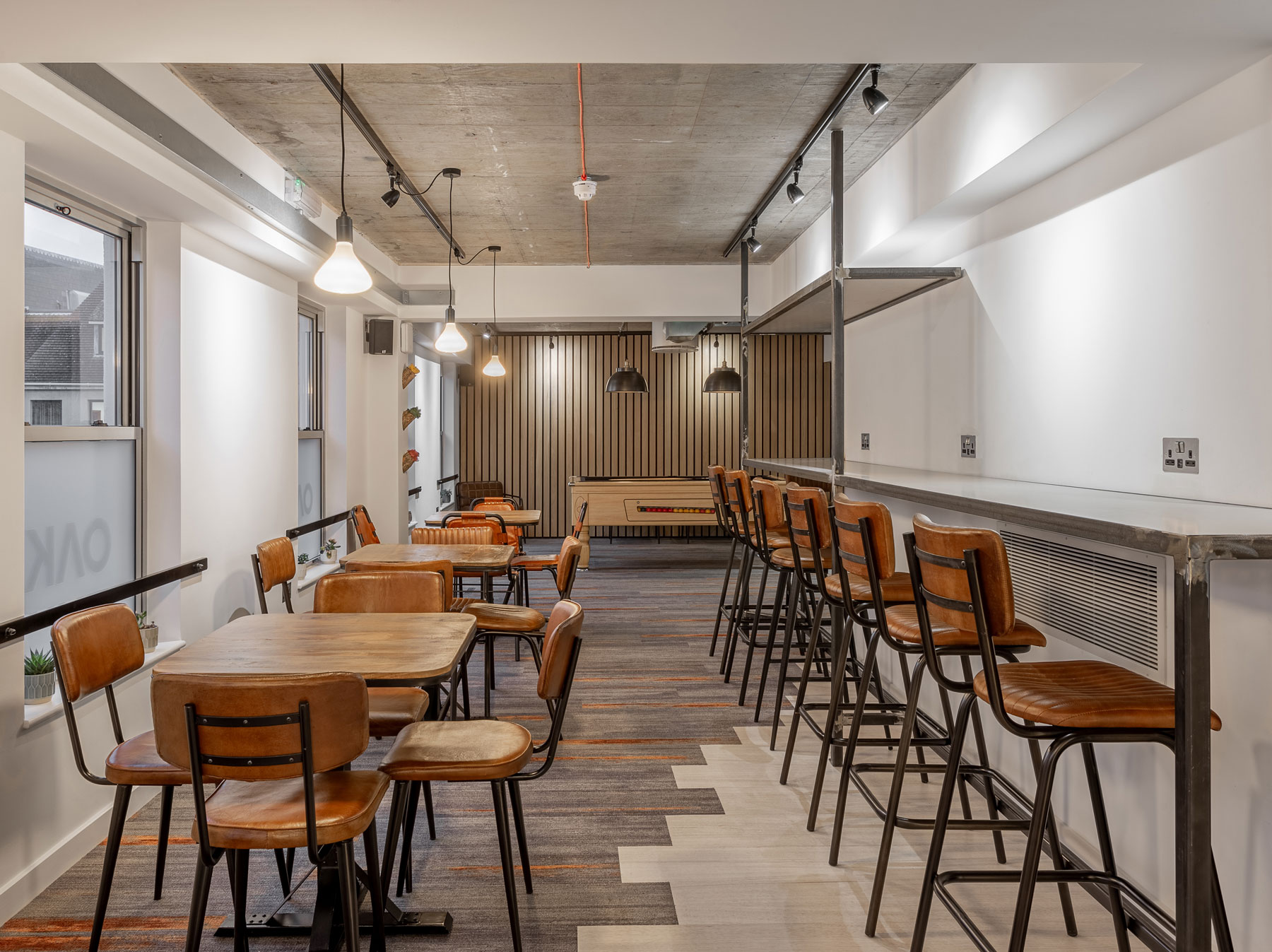
Before
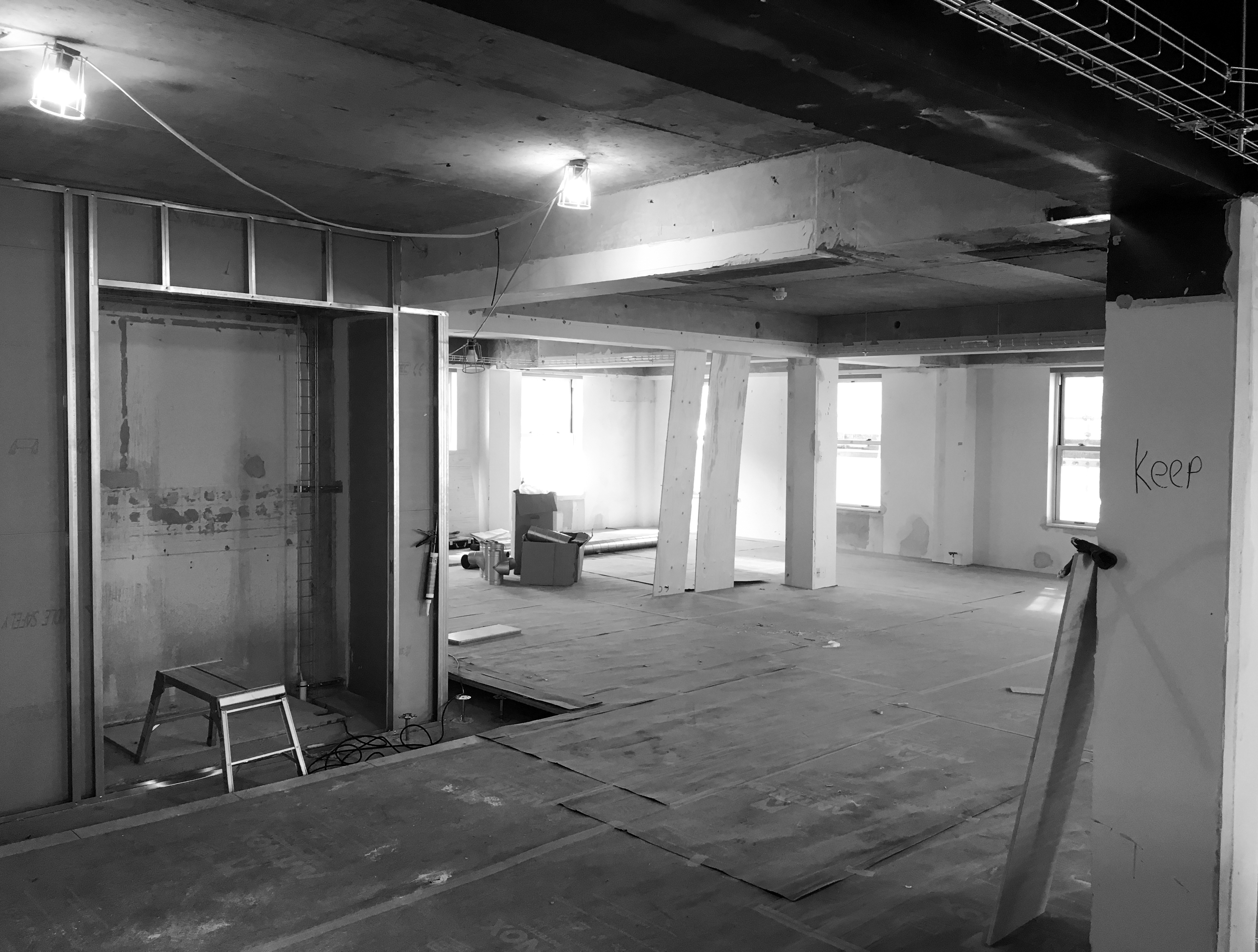
After
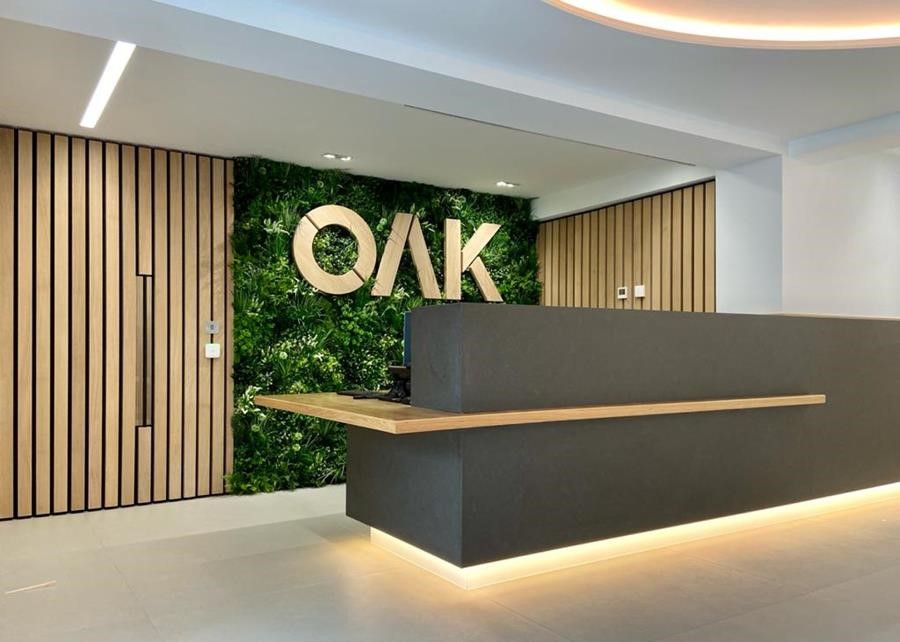
Testimonials For OAK Group
“The office we have all taken part in creating is the best office space in Guernsey. Last week I would have said “one of the best”, but with the feedback we are getting and interest from outside parties, it is very clear that what has been created is pretty exceptional for a financial services business. The design, level of workmanship and quality is exceptional and I am very proud of the huge team effort that went in to deliver this.”
Graham McCormack Oak Group COO
