
'No new unsustainable buildings should be built after 2030 if we want to achieve targets. The ultimate goal is net zero carbon for the whole UK building stock by 2050'
RIBA
THE DLM
SUSTAINABILITY WORKFLOW
Buildings are part of Guernsey’s character, environment and landscape, and our team is passionate about our responsibility to work with our island and preserve it for future generations through our work. We are committed to design and deliver buildings that minimise energy use and optimise performance, but also promote the health and wellbeing of the people who live, work and exist in them.

Creating buildings that are efficient in their size and construction allows us to limit unnecessary wastage of materials and heated spaces. We aim to investigate the
retention, reuse and repurposing of existing buildings first, and enjoy the challenge of granting a second life to buildings. We always design for longevity.
How do we do it?
-
Site analysis - understanding the site, considering sun paths and prevailing winds.
-
The home insulation we insist on always exceeds building regulations, for excellent thermal performance.
-
We use solar shading to reduce unwanted heat gains.
-
Renewable energy – when suitable we use ground or air source heat pumps, solar panels, and other renewable options.
-
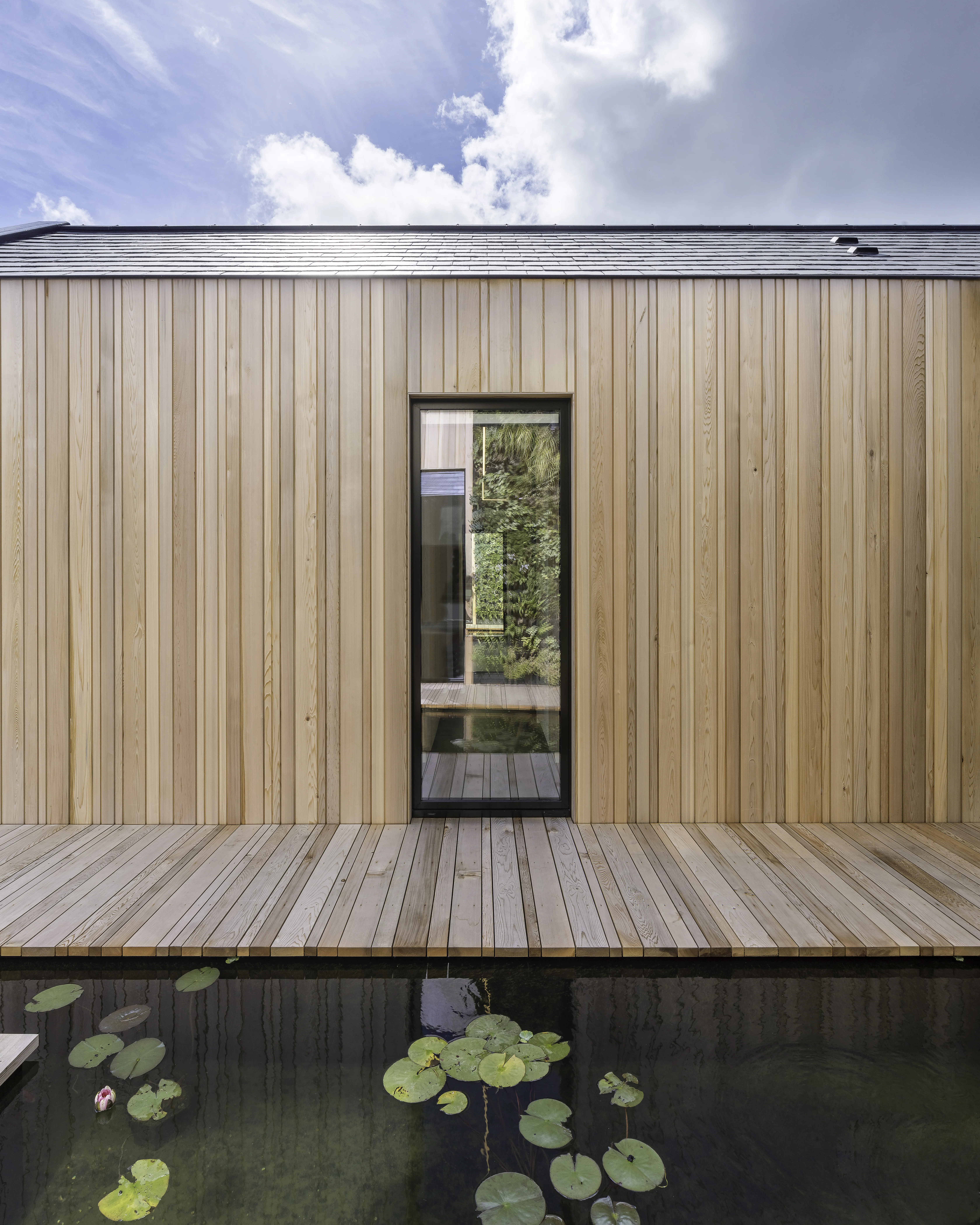
As part of the design process, we factor in how to limit unnecessary water wastage.
How do we do it?-
Low flow plumbing fixtures.
-
Smart water monitoring.
-
Rainwater recycling.
-
Sustainable drainage including green roof options where appropriate.
-

Connectivity of all kinds is vital to more sustainable living, and is a key consideration of modern design.
How we do it?
-
Digital Connectivity – enabling work from home options.
-
Including provision for electric cars & bikes to facilitate lower-carbon alternatives and active travel methods.
-
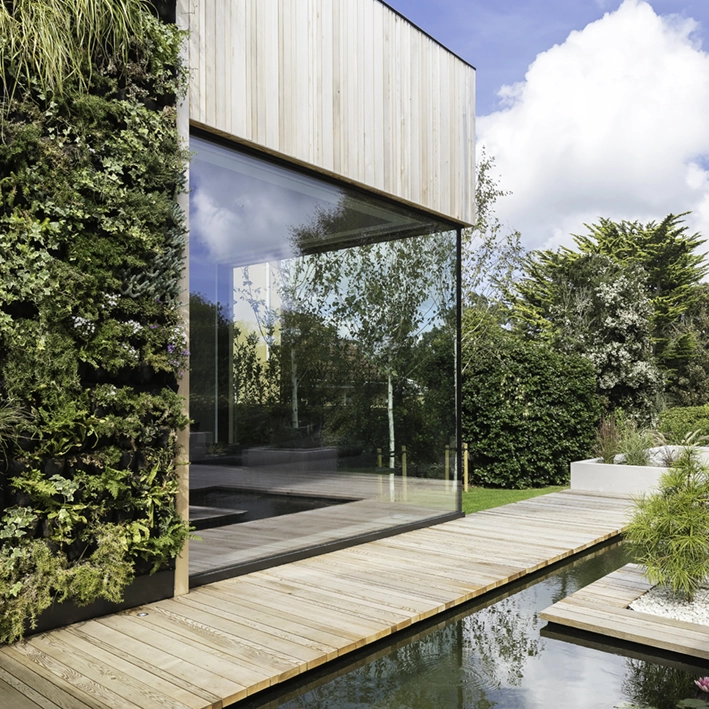
We prioritise designing well-considered, healthy environments to live, work and enjoy. We create places that enhance their surroundings, increase biodiversity and sit comfortably within their communities. We can maximise the surface area of greening on site by creating a range of species-diverse spaces, including using green roofs and walls.
How do we do it?
• Maximising green areas, including green roofs and walls that incorporate native species and local wildlife.
• Prioritising Brownfield sites.
• Backing local community projects which support Guernsey’s natural habitats.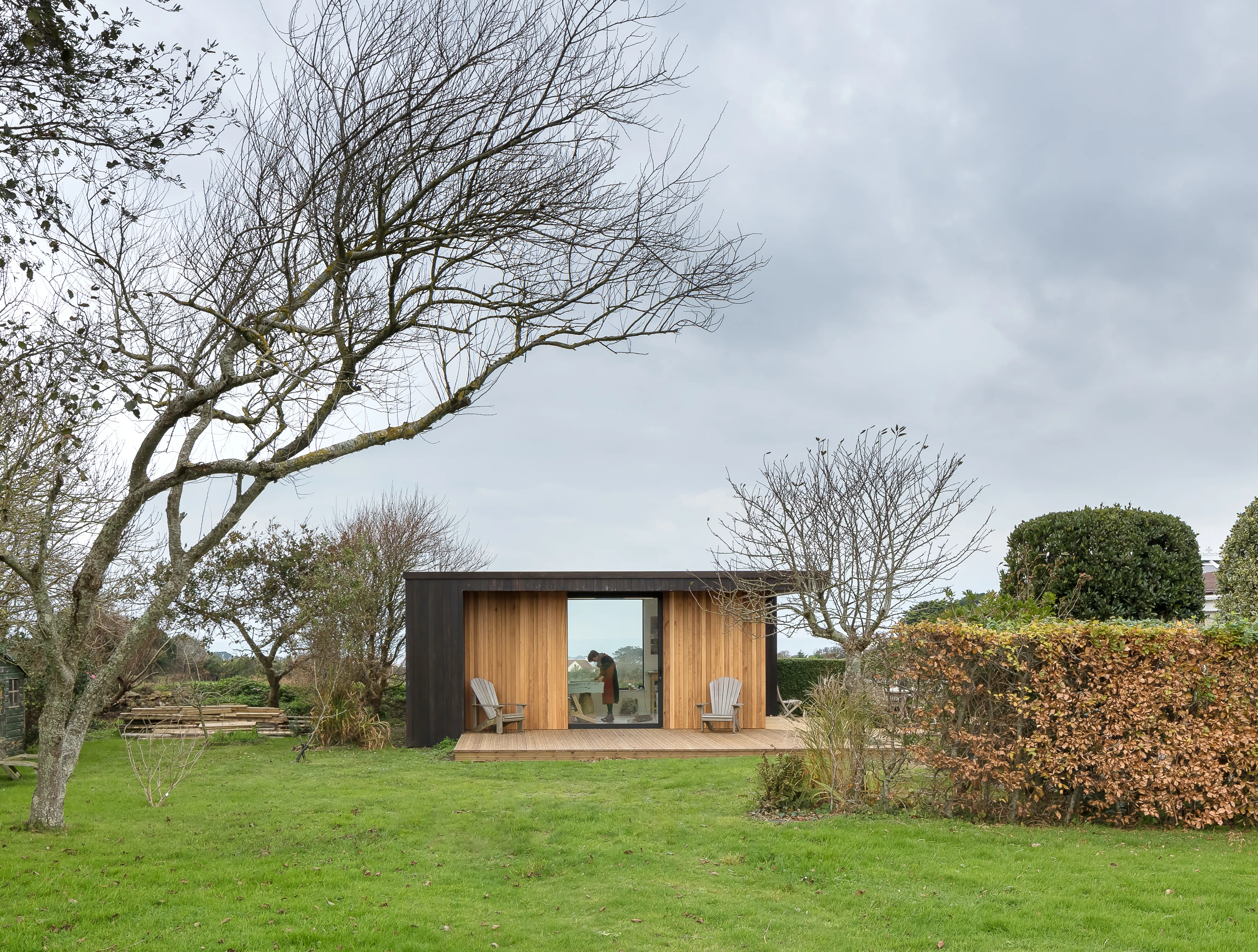
We work collaboratively, considering future users and changing needs of occupants. We use sketches, models and technology to create beautiful buildings that not only work for you, but for everyone.
How we do it?
-
Creating a strong visual connection to the outside.
-
Designing spaces with lifetime design, which support occupants as their requirements change.
-
Encouraging indoor and outdoor planting.
-
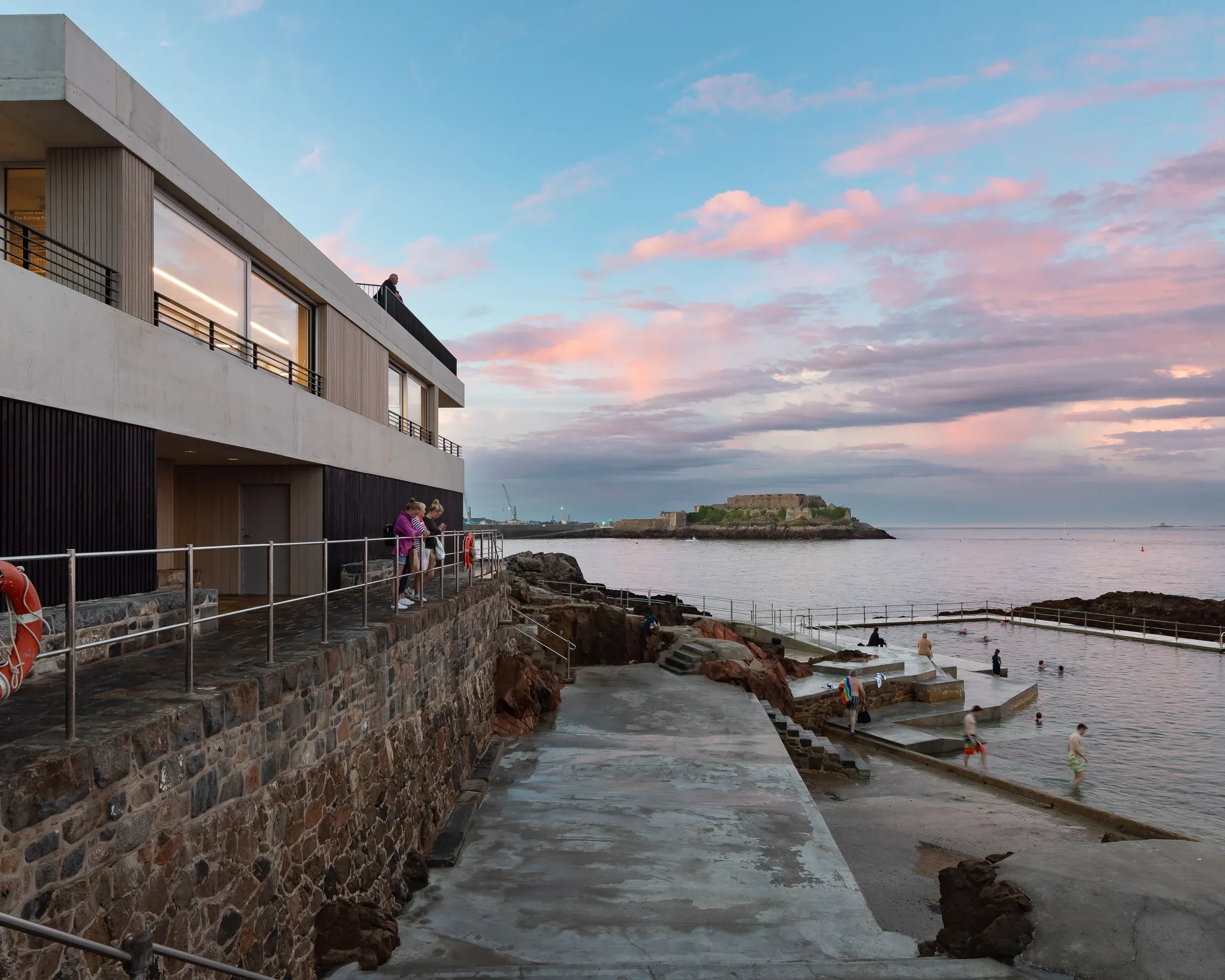
We support and extend our clients’ design and sustainability ambitions by working with them to create resilient buildings and places that are built to last.
How we do it?
-
Whilst our designs are contemporary, we express local identity – using where possible local precedents, scales, materials and forms.
-
Inclusive spaces for community interaction.
-
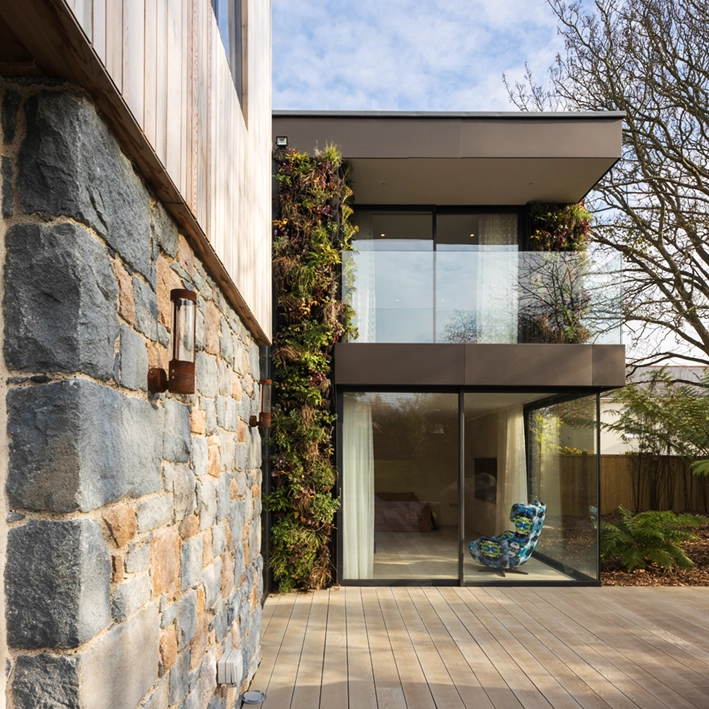
Considering operational running costs of a building in the design process can enhance its performance, longevity, disaster resilience and ultimately its sustainability.
How do we do it?
-
We will always engage local trades where possible, bringing in specific craftspeople as needed.
-
We take sourcing of materials seriously, checking supply chains and traceability.
-
We will always seek to use local materials first, to minimise the carbon impact of transportation, which can be significant.
-
We will choose authentic and natural materials such as stone, timber, zinc or clay, over those manufactured to appear so.
-