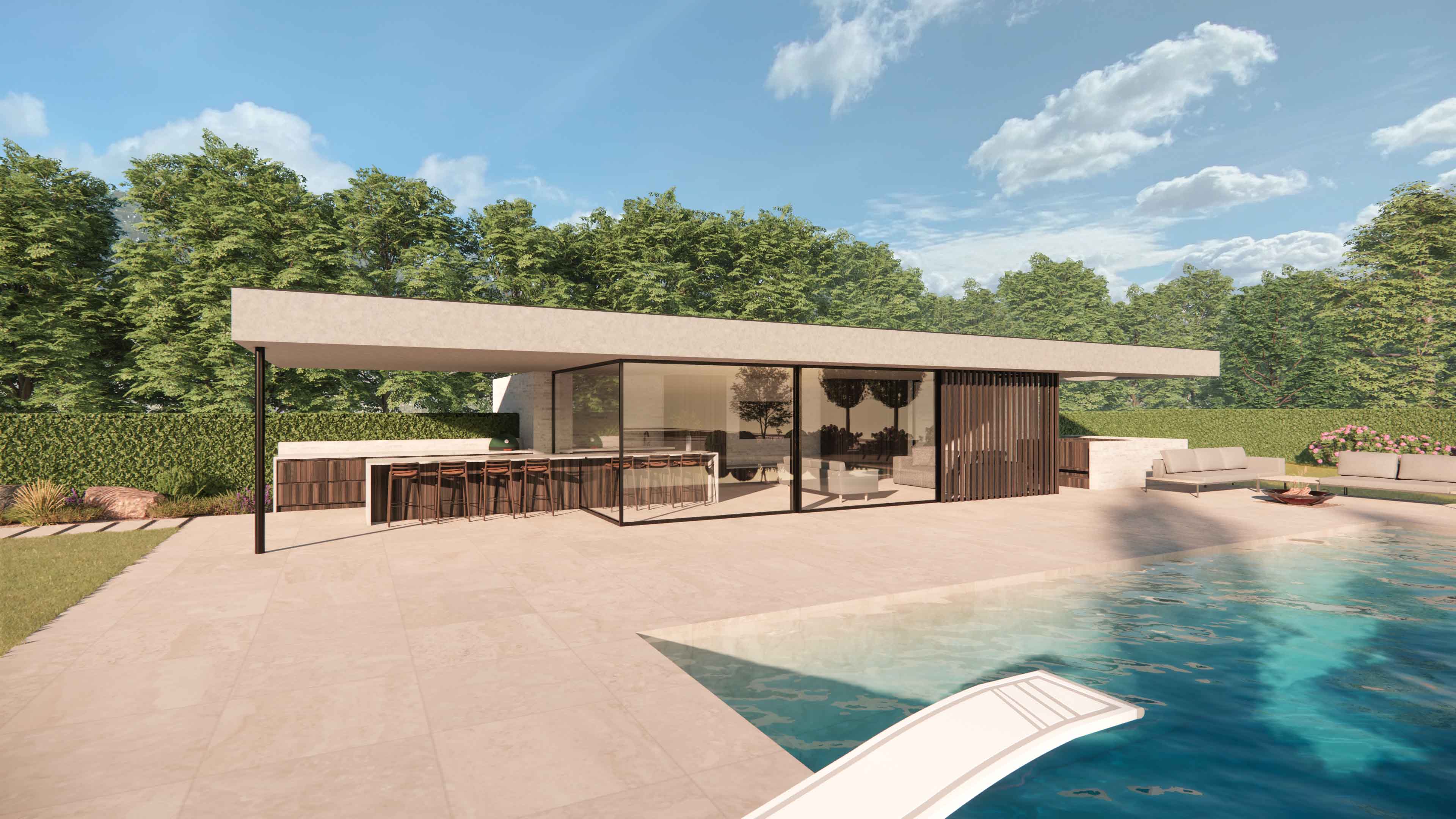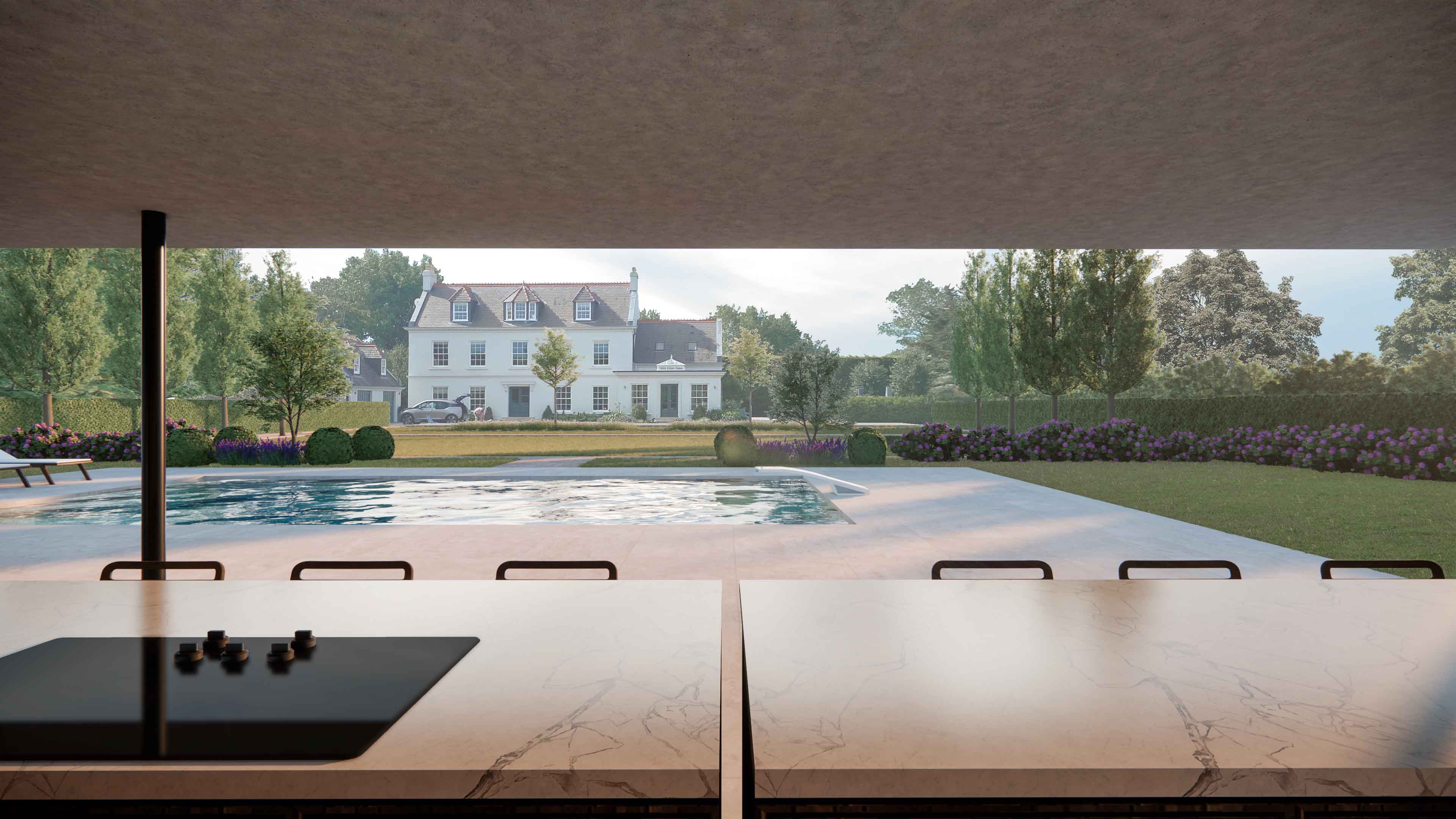Orchard House
Our clients came to us with an open brief to design a poolhouse to accommodate existing landscaping plans. They had aspirations for an open plan entertainment space that maximised clear open views over the pool area.


Flexibility was essential for the clients as they would like to use the pool house throughout the year. They wanted the pool houseto provide an inside-outside feel.

The pool house was to be located centrally and aligned to the main house’s orangery. The clients wanted a natural material palette, clear open volumes, and glazed elevations with clean and contemporary detailing.
