
Les Massies
Extension to a Traditional Farmhouse
Les Massies is a traditional Guernsey long house, however like many buildings of this era, the original kitchen was isolated from the living and dining rooms, there was very little provision for utility and plant areas, and the home did not make the most of the beautiful garden it backed onto.


Demolishing the existing extension and conservatory, and punching a full span opening through the ground floor of the gable wall, allowed the kitchen to benefit from natural light throughout the day and opened up views down the garden.

A new open plan dining and living space links to the kitchen, can be enjoyed year round, and fully opens up to the external terrace. Extruded past the rear building line, it pinches the last of the evening sunlight and provides a sheltered niche, shaded by the oak brise soleil that forms the structural frame.
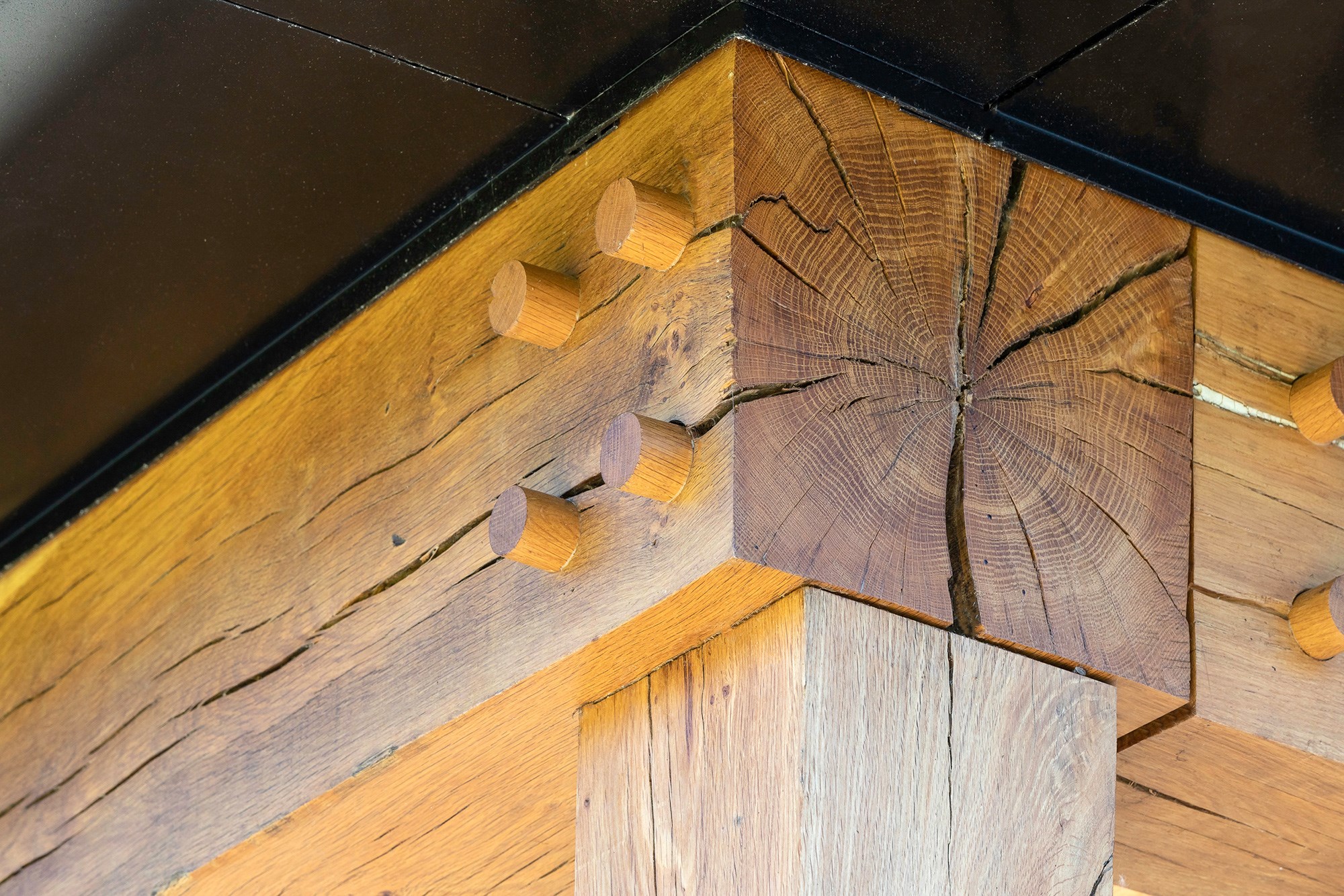
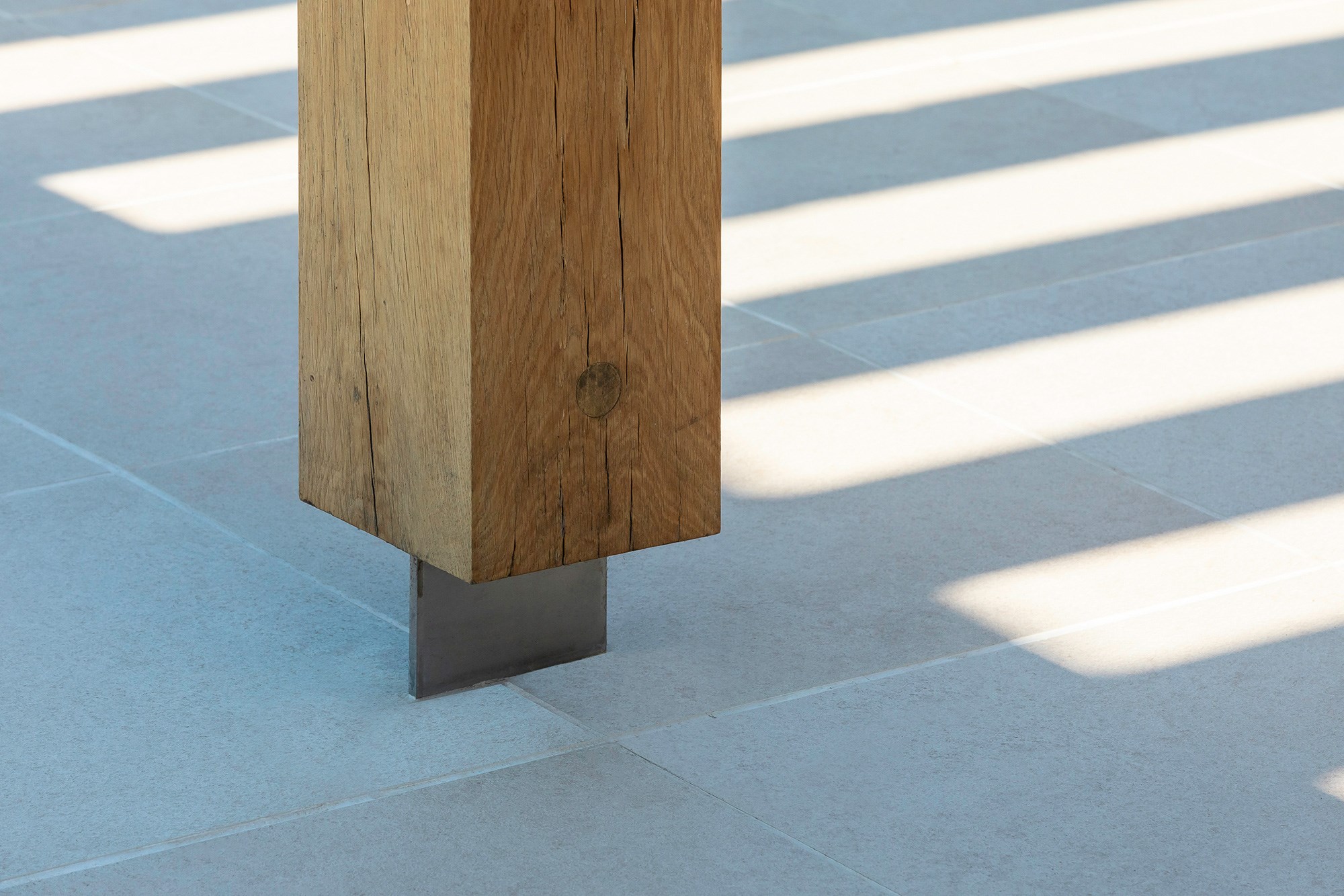
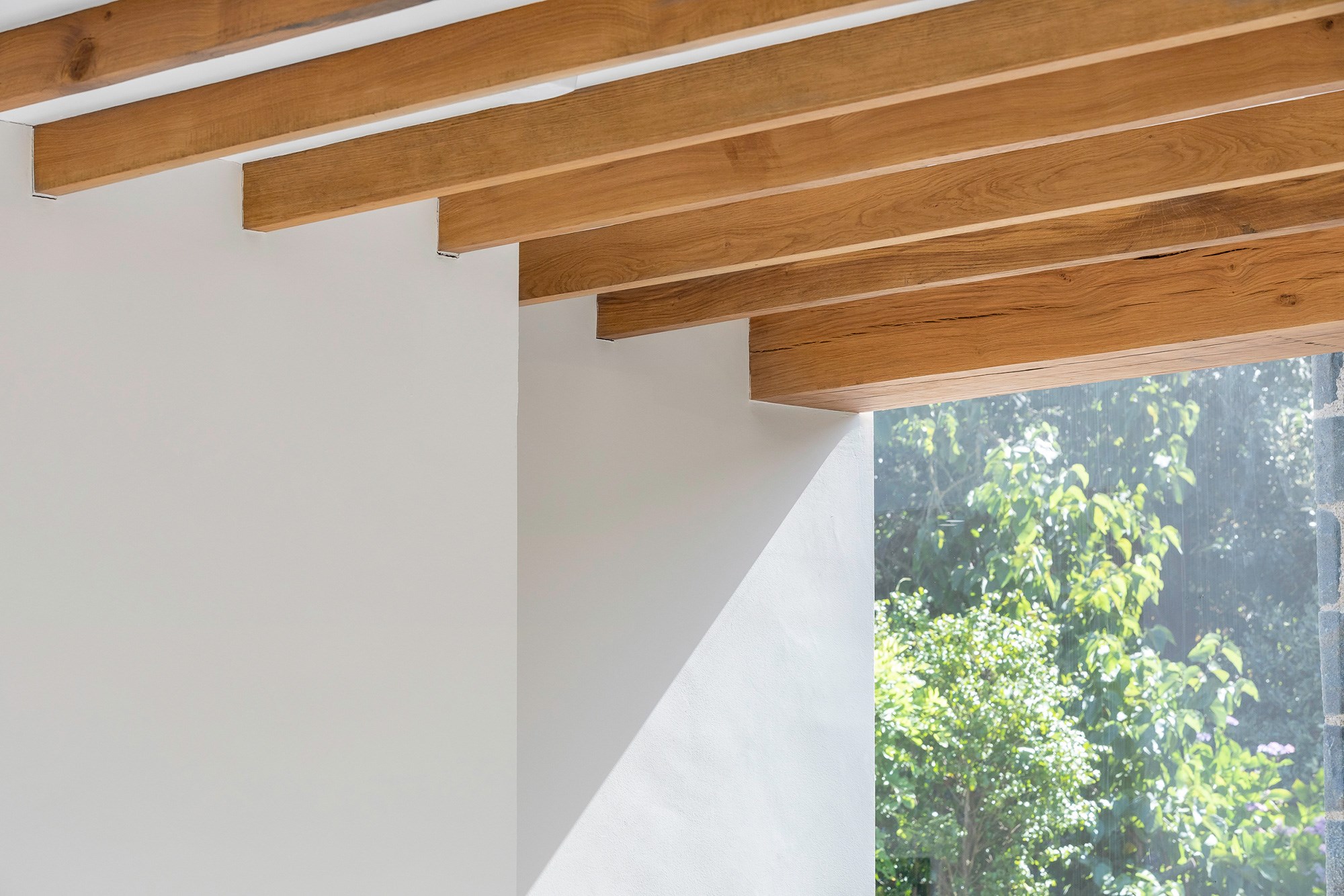

An oak frame structure has been designed to compliment the traditional roof structure of the existing farmhouse, with bespoke stainless steel connection details a clue to the advanced technology integrated into the design. Spanning between the existing house and a new granite retaining wall, the deep beams enclose a generous volume below, with carefully positioned glazing framing key views and drawing natural light deep into the space throughout the day. The exposed timber, provides a warmth to the interior, and extends to provide a solar shade to the largely glazed elevation.


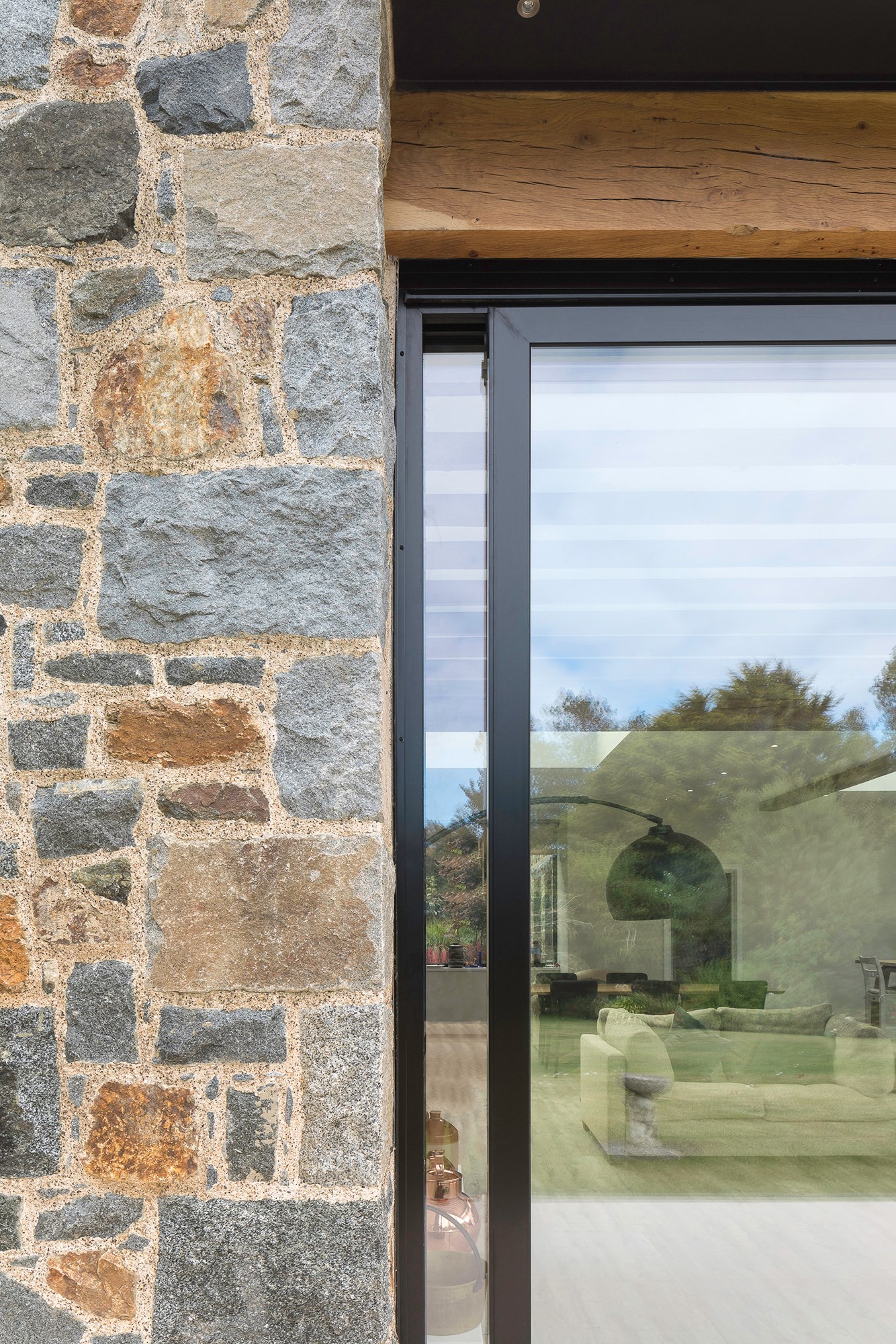
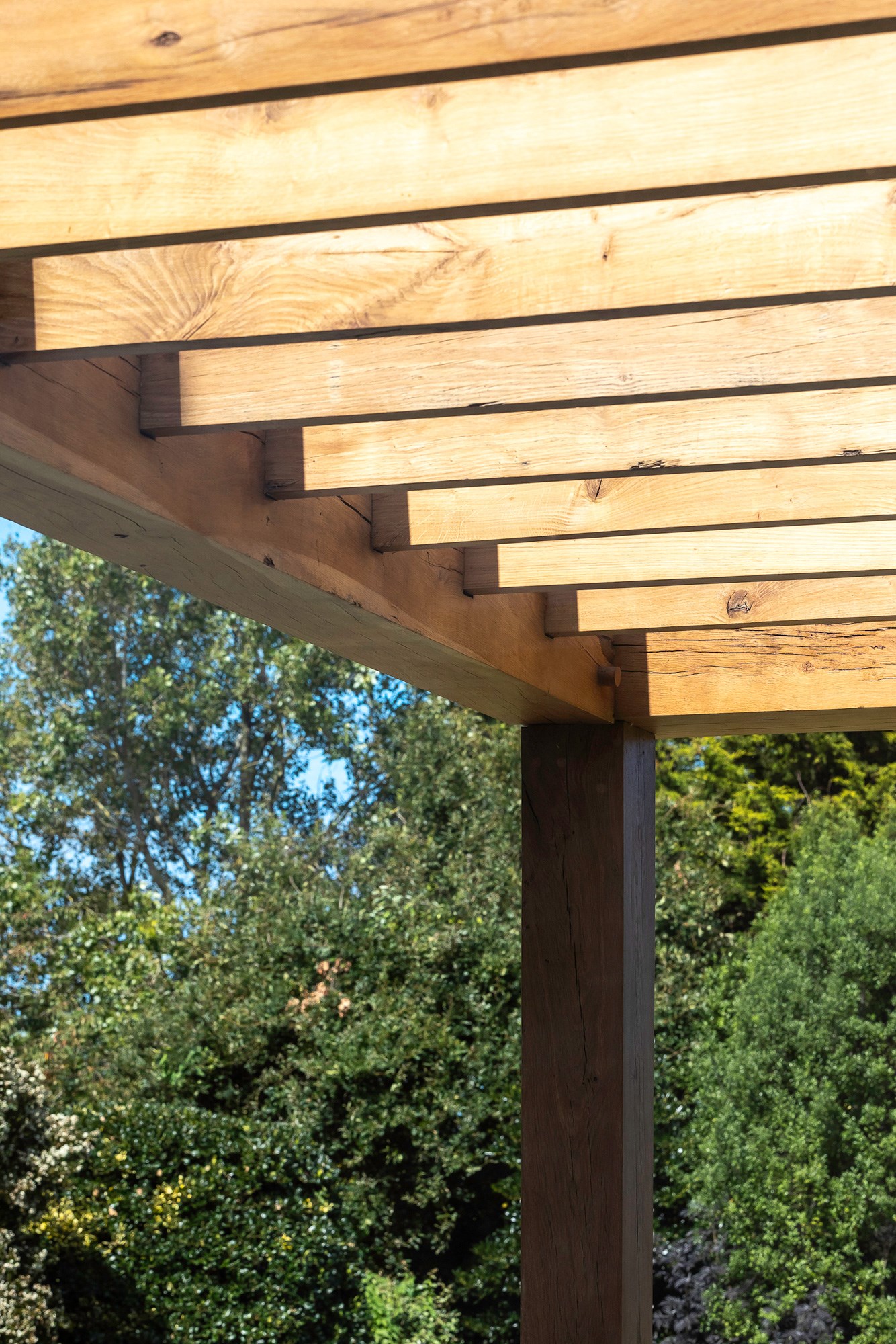
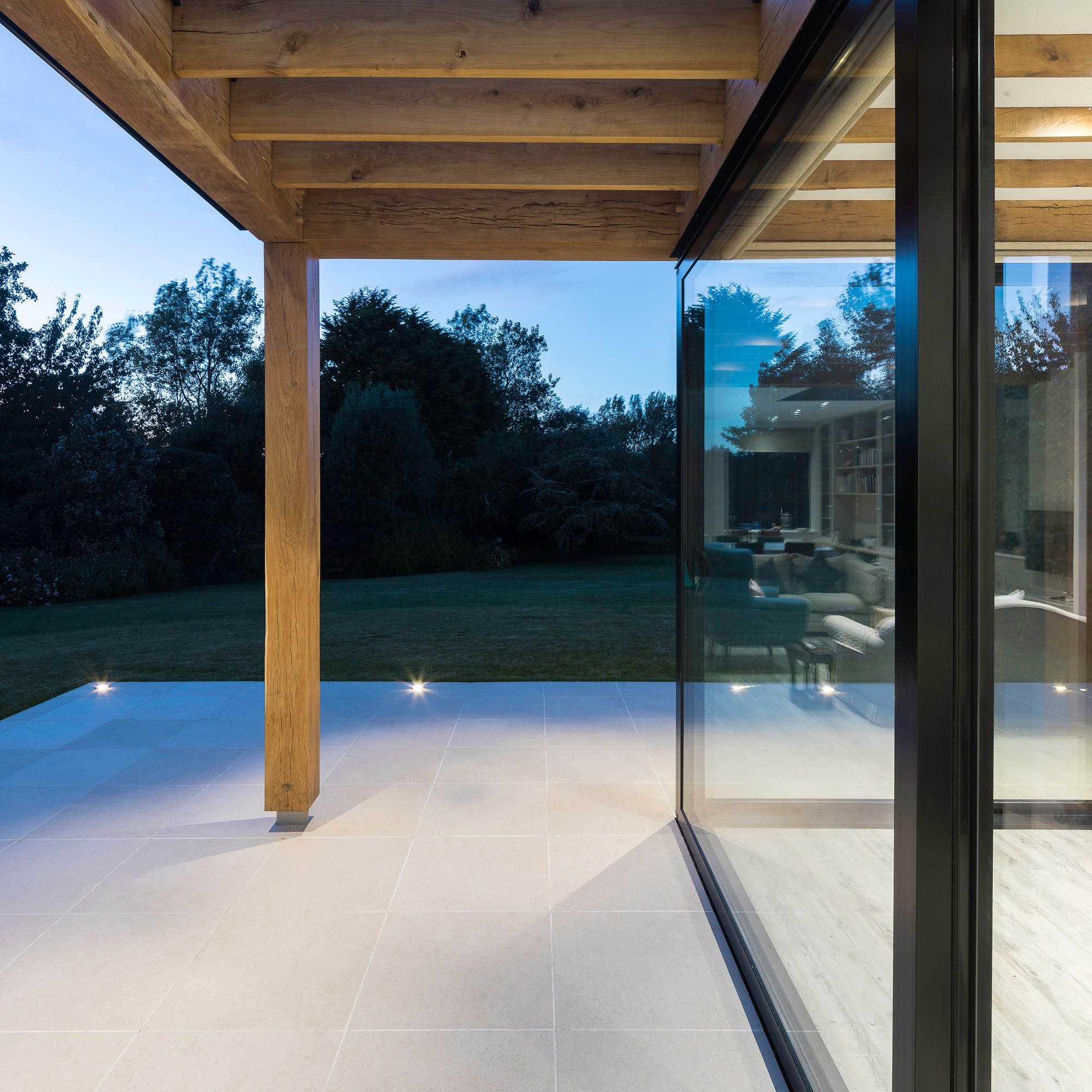

The project has transformed how the existing house is used and provides a dynamic new space that our client can use throughout the year, enjoying the benefits of their garden and the evening sunlight. It is a fusion of modern technology and proportions delivered in an envelope of traditional materials and construction techniques. A considered and balanced contrast to the original house.
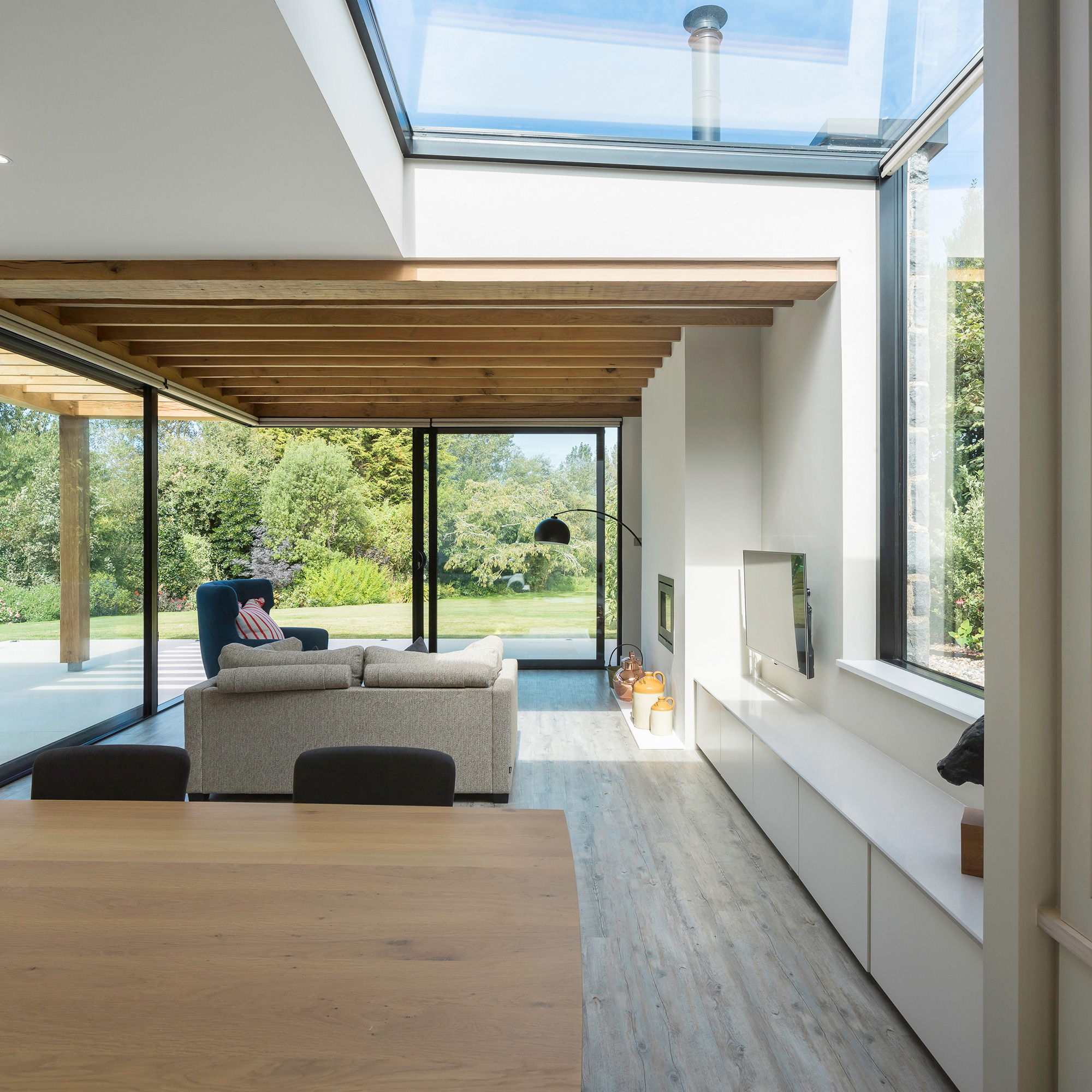

Before

After

